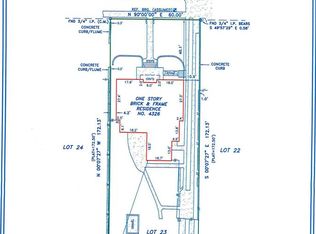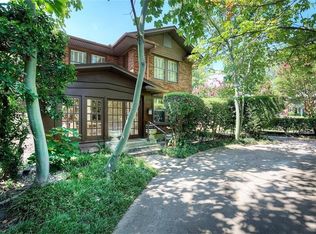Sold on 04/17/25
Price Unknown
4326 Avondale Ave, Dallas, TX 75219
3beds
4,053sqft
Single Family Residence
Built in 2024
10,323.72 Square Feet Lot
$3,470,900 Zestimate®
$--/sqft
$8,204 Estimated rent
Home value
$3,470,900
$3.16M - $3.82M
$8,204/mo
Zestimate® history
Loading...
Owner options
Explore your selling options
What's special
Regional modern new construction by architect Will Clinton, built by Knox Built construction. Nestled near Turtle Creek and Oak Lawn, this 4,053sf residence offers 3 bedrooms and 3.5 baths. The thoughtful floor plan is perfect for everyday living and entertaining, with tons of natural light. The home features luxury finishes throughout and “pin drop quiet” construction. The first floor offers a formal dining and sunken living room with a gas fireplace. The home's gourmet kitchen includes a stunning waterfall island, a SubZero side-by-side refrigerator and freezer and full-size wine fridge. Plus Wolf range and double ovens, two Cove dishwashers and a wet bar with an ice maker. Generous downstairs primary suite includes a spacious spa-like bath retreat with steam shower, soaking tub and separate water closets, as well as a large walk-in custom closet. The primary overlooks the private backyard, which boasts a heated pool, fire pit and space for outdoor living and dining. A floating steel staircase leads you to the spacious second floor, where an office and two secondary bedrooms with en suite baths await. The home also includes a spacious laundry room, Generac generator, an oversized 2-car garage, and so much more. Conveniently located near Love Field, the Park Cities and Downtown Dallas.
Zillow last checked: 8 hours ago
Listing updated: June 19, 2025 at 07:22pm
Listed by:
Christine Danuser 0690775 214-724-3105,
Compass RE Texas, LLC. 214-814-8100
Bought with:
Brian Micalizzi
Micalizzi Real Estate
Source: NTREIS,MLS#: 20835859
Facts & features
Interior
Bedrooms & bathrooms
- Bedrooms: 3
- Bathrooms: 4
- Full bathrooms: 3
- 1/2 bathrooms: 1
Primary bedroom
- Features: Closet Cabinetry, Dual Sinks, En Suite Bathroom, Garden Tub/Roman Tub, Separate Shower, Steam Shower, Walk-In Closet(s)
- Level: First
- Dimensions: 15 x 24
Bedroom
- Features: En Suite Bathroom, Walk-In Closet(s)
- Level: Second
- Dimensions: 14 x 14
Bedroom
- Features: En Suite Bathroom, Walk-In Closet(s)
- Level: Second
- Dimensions: 14 x 14
Primary bathroom
- Features: Dual Sinks, En Suite Bathroom, Garden Tub/Roman Tub, Separate Shower, Steam Shower
- Level: First
- Dimensions: 10 x 20
Breakfast room nook
- Level: First
- Dimensions: 24 x 11
Dining room
- Features: Built-in Features
- Level: First
- Dimensions: 18 x 16
Kitchen
- Level: First
- Dimensions: 24 x 11
Living room
- Features: Fireplace
- Level: First
- Dimensions: 20 x 22
Office
- Features: Built-in Features
- Level: Second
- Dimensions: 11 x 22
Utility room
- Features: Built-in Features, Utility Sink
- Level: First
- Dimensions: 12 x 6
Heating
- Central, Fireplace(s)
Cooling
- Central Air
Appliances
- Included: Built-In Gas Range, Built-In Refrigerator, Double Oven, Dishwasher, Disposal, Wine Cooler
- Laundry: Laundry in Utility Room
Features
- Wet Bar, Built-in Features, Decorative/Designer Lighting Fixtures, Double Vanity, Eat-in Kitchen, Walk-In Closet(s)
- Flooring: Hardwood, Stone, Tile
- Windows: Skylight(s)
- Has basement: No
- Number of fireplaces: 2
- Fireplace features: Gas Starter, Living Room, Outside
Interior area
- Total interior livable area: 4,053 sqft
Property
Parking
- Total spaces: 2
- Parking features: Alley Access, Circular Driveway, Garage, Gated, Inside Entrance, Garage Faces Rear
- Attached garage spaces: 2
- Has uncovered spaces: Yes
Features
- Levels: Two
- Stories: 2
- Patio & porch: Patio, Side Porch, Covered
- Exterior features: Outdoor Living Area, Fire Pit
- Pool features: Heated, In Ground, Pool
- Fencing: Back Yard,Wood
Lot
- Size: 10,323 sqft
- Dimensions: 60 x 172
- Features: Interior Lot
Details
- Parcel number: 00000197740000000
- Other equipment: Generator
Construction
Type & style
- Home type: SingleFamily
- Architectural style: Contemporary/Modern,Detached
- Property subtype: Single Family Residence
Materials
- Stone Veneer, Wood Siding
- Foundation: Pillar/Post/Pier
- Roof: Metal
Condition
- Year built: 2024
Utilities & green energy
- Sewer: Public Sewer
- Water: Public
- Utilities for property: Sewer Available, Water Available
Community & neighborhood
Security
- Security features: Fire Alarm
Location
- Region: Dallas
- Subdivision: Avondale
Other
Other facts
- Listing terms: Cash,Conventional
Price history
| Date | Event | Price |
|---|---|---|
| 4/17/2025 | Sold | -- |
Source: NTREIS #20835859 | ||
| 3/27/2025 | Pending sale | $3,950,000$975/sqft |
Source: NTREIS #20835859 | ||
| 3/21/2025 | Contingent | $3,950,000$975/sqft |
Source: NTREIS #20835859 | ||
| 2/17/2025 | Listed for sale | $3,950,000$975/sqft |
Source: NTREIS #20835859 | ||
| 2/3/2025 | Listing removed | $3,950,000$975/sqft |
Source: | ||
Public tax history
| Year | Property taxes | Tax assessment |
|---|---|---|
| 2024 | $27,816 +30.5% | $1,244,530 +34% |
| 2023 | $21,314 +2.4% | $928,800 +12% |
| 2022 | $20,811 +8.6% | $829,010 +14.1% |
Find assessor info on the county website
Neighborhood: 75219
Nearby schools
GreatSchools rating
- 4/10Ben Milam Elementary SchoolGrades: PK-5Distance: 0.6 mi
- 5/10Alex W Spence Talented/Gifted AcademyGrades: 6-8Distance: 1 mi
- 4/10North Dallas High SchoolGrades: 9-12Distance: 0.6 mi
Schools provided by the listing agent
- Elementary: Milam
- Middle: Spence
- High: North Dallas
- District: Dallas ISD
Source: NTREIS. This data may not be complete. We recommend contacting the local school district to confirm school assignments for this home.
Get a cash offer in 3 minutes
Find out how much your home could sell for in as little as 3 minutes with a no-obligation cash offer.
Estimated market value
$3,470,900
Get a cash offer in 3 minutes
Find out how much your home could sell for in as little as 3 minutes with a no-obligation cash offer.
Estimated market value
$3,470,900


