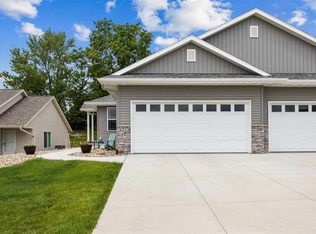Sold for $208,000 on 12/05/25
$208,000
4326 Banar Ave SW, Cedar Rapids, IA 52404
2beds
1,162sqft
Condominium, Residential
Built in 2022
-- sqft lot
$208,100 Zestimate®
$179/sqft
$1,555 Estimated rent
Home value
$208,100
$198,000 - $219,000
$1,555/mo
Zestimate® history
Loading...
Owner options
Explore your selling options
What's special
Beautifully Designed 2-Bedroom, 2-Bath Ranch-Style Condo This light-filled, ranch-style condo features 2 spacious bedrooms and 2 full bathrooms, offering an open, airy layout perfect for comfortable living and easy entertaining. Large windows throughout flood the home with natural light, creating a warm and inviting atmosphere in every room. The main level features brand-new carpet, adding fresh comfort and style throughout the living areas and bedrooms. The modern kitchen boasts sleek countertops and stainless steel appliances, seamlessly connecting to the open-concept living and dining areas. The primary bedroom is a true retreat, complete with a walk-in closet and direct access to the main level bath for added convenience. Downstairs, you'll find a second full bathroom and a generous unfinished space—ideal for future customization or added storage. With its bright ambiance, easy flow, updated finishes, and thoughtful layout, this condo perfectly blends comfort, functionality, and style. HOA dues are $175/month, and there's a $750 start up fee.
Zillow last checked: 8 hours ago
Listing updated: December 08, 2025 at 02:16pm
Listed by:
John Hall 319-530-1981,
Edge Realty Group
Bought with:
Carla Werning
Ruhl&Ruhl, REALTORS - CR
Source: Iowa City Area AOR,MLS#: 202505304
Facts & features
Interior
Bedrooms & bathrooms
- Bedrooms: 2
- Bathrooms: 2
- Full bathrooms: 2
Heating
- Forced Air, Natural Gas
Cooling
- Ceiling Fan(s), Central Air
Appliances
- Included: Dishwasher, Microwave, Range Or Oven, Refrigerator
- Laundry: Lower Level, Laundry Closet
Features
- Family Room On Main Level, Primary On Main Level, Breakfast Bar, Pantry
- Flooring: Carpet, Concrete, Vinyl
- Basement: Full,Sump Pump
- Has fireplace: No
- Fireplace features: None
Interior area
- Total structure area: 1,162
- Total interior livable area: 1,162 sqft
- Finished area above ground: 1,107
- Finished area below ground: 55
Property
Parking
- Total spaces: 2
- Parking features: Garage - Attached
- Has attached garage: Yes
Details
- Parcel number: 200127601701008
- Zoning: residential
- Special conditions: Standard
Construction
Type & style
- Home type: Condo
- Property subtype: Condominium, Residential
- Attached to another structure: Yes
Materials
- Vinyl, Frame
Condition
- Year built: 2022
Details
- Builder name: TW Homes
Utilities & green energy
- Sewer: Public Sewer
- Water: Public
- Utilities for property: Cable Available
Community & neighborhood
Security
- Security features: Smoke Detector(s)
Community
- Community features: Close To School, Near Shopping, Pet Policy, Street Lights
Location
- Region: Cedar Rapids
- Subdivision: Bellwood Meadow Estates
HOA & financial
HOA
- Has HOA: Yes
- HOA fee: $2,100 annually
- Services included: Insurance, Exterior Maintenance, Maintenance Grounds
Other
Other facts
- Listing terms: Cash,Conventional
Price history
| Date | Event | Price |
|---|---|---|
| 12/5/2025 | Sold | $208,000-4.1%$179/sqft |
Source: | ||
| 11/25/2025 | Pending sale | $217,000+2.4%$187/sqft |
Source: | ||
| 10/30/2025 | Price change | $212,000-2.3%$182/sqft |
Source: | ||
| 10/1/2025 | Price change | $217,000-2.3%$187/sqft |
Source: | ||
| 9/12/2025 | Price change | $222,000-2.2%$191/sqft |
Source: | ||
Public tax history
| Year | Property taxes | Tax assessment |
|---|---|---|
| 2024 | $1,784 +111.9% | $232,600 +122.4% |
| 2023 | $842 | $104,600 |
Find assessor info on the county website
Neighborhood: 52404
Nearby schools
GreatSchools rating
- 6/10Prairie Crest Elementary SchoolGrades: PK-4Distance: 4.3 mi
- 6/10Prairie PointGrades: 7-9Distance: 4.8 mi
- 2/10Prairie High SchoolGrades: 10-12Distance: 4.2 mi
Schools provided by the listing agent
- Elementary: CollegeComm
- Middle: CollegeComm
- High: CollegeComm
Source: Iowa City Area AOR. This data may not be complete. We recommend contacting the local school district to confirm school assignments for this home.

Get pre-qualified for a loan
At Zillow Home Loans, we can pre-qualify you in as little as 5 minutes with no impact to your credit score.An equal housing lender. NMLS #10287.
Sell for more on Zillow
Get a free Zillow Showcase℠ listing and you could sell for .
$208,100
2% more+ $4,162
With Zillow Showcase(estimated)
$212,262
