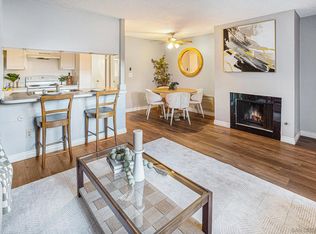Sold for $480,000 on 05/30/25
$480,000
4326 Copeland Ave APT 4, San Diego, CA 92105
2beds
858sqft
Condominium
Built in 1981
-- sqft lot
$482,800 Zestimate®
$559/sqft
$2,561 Estimated rent
Home value
$482,800
$444,000 - $521,000
$2,561/mo
Zestimate® history
Loading...
Owner options
Explore your selling options
What's special
Welcome home to this impressively upgraded "Kensington adjacent" condo that caters to first-time buyers, downsizers & investors alike. Premium top floor end unit location in the front of the complex. Enjoy the numerous upgrades & amenities including LVP flooring, a beautifully remodeled kitchen with attractive granite counters & plenty of cabinet space, custom tile shower in bathroom, dual linen closets in hallway for extra storage, a walk-in closet in the primary bedroom, living room fireplace & a generously sized dining area. Enjoy morning coffee on the large east facing balcony. Numerous windows provide ample natural light. The oversized garage can accommodate a car, extra storage & offers an additional parking space in the driveway. Located on the edge of Kensington & easily accessible to the neighborhood restaurants & shopping. Easy access to freeways, downtown & the beaches. Here is your chance to own an amazingly renovated residence with low HOA fees & a convenient central location!
Zillow last checked: 8 hours ago
Listing updated: June 27, 2025 at 01:53am
Listed by:
Michael D Gassaway DRE #01405332 619-436-9446,
Woods Real Estate Services Inc
Bought with:
Kristine R Kappel, DRE #02138567
Compass
Source: SDMLS,MLS#: 250024409 Originating MLS: San Diego Association of REALTOR
Originating MLS: San Diego Association of REALTOR
Facts & features
Interior
Bedrooms & bathrooms
- Bedrooms: 2
- Bathrooms: 2
- Full bathrooms: 2
Heating
- Wall/Gravity
Cooling
- N/K
Appliances
- Included: Dishwasher, Disposal, Microwave, Range/Oven, Refrigerator
- Laundry: Other/Remarks
Features
- Flooring: Carpet, Laminate
- Number of fireplaces: 1
- Fireplace features: FP in Living Room
- Common walls with other units/homes: No Unit Above,End Unit
Interior area
- Total structure area: 858
- Total interior livable area: 858 sqft
Property
Parking
- Total spaces: 2
- Parking features: Attached
- Garage spaces: 1
Features
- Levels: 1 Story
- Stories: 2
- Patio & porch: Balcony
- Pool features: N/K
- Fencing: Gate,Partial
Lot
- Size: 6,098 sqft
Details
- Parcel number: 4710511704
- Zoning: R-1:SINGLE
- Zoning description: R-1:SINGLE
Construction
Type & style
- Home type: Condo
- Property subtype: Condominium
Materials
- Stone, Wood
- Roof: Tile/Clay,Flat
Condition
- Year built: 1981
Utilities & green energy
- Sewer: Sewer Connected
- Water: Meter on Property
Community & neighborhood
Community
- Community features: Gated Community, Laundry Facilities
Location
- Region: San Diego
- Subdivision: SAN DIEGO
HOA & financial
HOA
- HOA fee: $265 monthly
- Services included: Common Area Maintenance, Exterior (Landscaping), Exterior Bldg Maintenance, Gated Community, Hot Water, Limited Insurance, Roof Maintenance, Sewer, Trash Pickup, N/K
- Association name: Casa Suzette
Other
Other facts
- Listing terms: Cash,Conventional
Price history
| Date | Event | Price |
|---|---|---|
| 5/30/2025 | Sold | $480,000-3%$559/sqft |
Source: | ||
| 5/1/2025 | Pending sale | $495,000$577/sqft |
Source: | ||
| 4/15/2025 | Listed for sale | $495,000+5.5%$577/sqft |
Source: | ||
| 4/3/2024 | Listing removed | -- |
Source: | ||
| 3/12/2024 | Pending sale | $469,000$547/sqft |
Source: | ||
Public tax history
| Year | Property taxes | Tax assessment |
|---|---|---|
| 2025 | $4,418 +4% | $356,960 +2% |
| 2024 | $4,250 +2.3% | $349,962 +2% |
| 2023 | $4,155 +2.8% | $343,101 +2% |
Find assessor info on the county website
Neighborhood: Kensington
Nearby schools
GreatSchools rating
- 5/10Franklin Elementary SchoolGrades: K-5Distance: 0.2 mi
- 4/10Wilson Middle SchoolGrades: 6-8Distance: 0.4 mi
- 3/10Hoover High SchoolGrades: 9-12Distance: 0.4 mi
Get a cash offer in 3 minutes
Find out how much your home could sell for in as little as 3 minutes with a no-obligation cash offer.
Estimated market value
$482,800
Get a cash offer in 3 minutes
Find out how much your home could sell for in as little as 3 minutes with a no-obligation cash offer.
Estimated market value
$482,800
