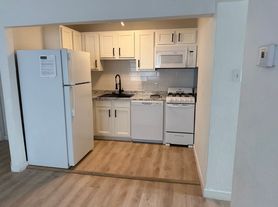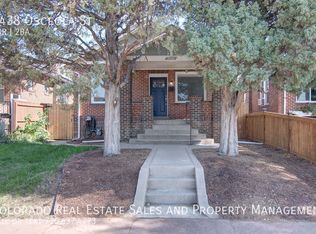3 bedroom+ study/ 2 bath bungalow, beautifully updated. Granite tile kitchen, cherry cabinets, marble tile bath with large tub, textured plaster walls with crown molding. vaulted ceiling with recessed lighting and extra large custom windows for an abundance of natural light. Baseboard heating and two large window AC units for upstairs cooling.
Upstairs: Tiled entry room, living room with vaulted ceiling, kitchen and dining room. Master bedroom with large walk-in closet with French doors to adjoining study. Study has French doors to deck. Bathroom has pedestal sink, separate shower and tub. All hardwood upstairs.
Downstairs: Fully finished with high ceilings and all windows are above grade providing natural light making it feel very bright and light. Both bedrooms and living area have new beige carpet. There is a very large living area with a wet bar and mini-fridge. This room has two large windows and recessed ceiling lighting. Off of the living area is a large bedroom with full wall length closet (12') with sliding mirrored doors. A second downstairs bedroom adjoins a landing at the base of stairs and has bult in shelving. There is a larger full bath downstairs with wainscoting and subway tile. The large laundry room with with washer/dryer is downstairs as well.
Yard and Parking: Small fenced backyard with lower and upper Trex decks with large trees and tons of privacy. One car detached garage with automatic opener with alley access from rear. A second car can be parked in back in front of the garage. Both front and back yards have automatic sprinklers.
Location: Ideally situated just three blocks to City Park for jogging, Museum of Natural History, Golf and Denver Zoo. Right on the 17th Avenue Parkway for more jogging in median. Quick drive west on 17th to downtown or north/south on either Colorado or Monaco for access to I-70 and I-25.
Tenant pays all utilities
House for rent
$2,950/mo
4326 E 17th Avenue Pkwy, Denver, CO 80220
3beds
2,100sqft
Price may not include required fees and charges.
Single family residence
Available now
Cats, dogs OK
-- A/C
In unit laundry
Detached parking
Baseboard
What's special
Automatic openerLarge treesFenced backyardSubway tileHardwood upstairsVaulted ceilingTrex decks
- 38 days |
- -- |
- -- |
Travel times
Looking to buy when your lease ends?
Consider a first-time homebuyer savings account designed to grow your down payment with up to a 6% match & 3.83% APY.
Facts & features
Interior
Bedrooms & bathrooms
- Bedrooms: 3
- Bathrooms: 2
- Full bathrooms: 2
Heating
- Baseboard
Appliances
- Included: Dishwasher, Dryer, Microwave, Oven, Refrigerator, Washer
- Laundry: In Unit
Features
- Walk In Closet
- Flooring: Hardwood
Interior area
- Total interior livable area: 2,100 sqft
Property
Parking
- Parking features: Detached, Off Street
- Details: Contact manager
Features
- Patio & porch: Deck
- Exterior features: Heating system: Baseboard, No Utilities included in rent, Walk In Closet
Details
- Parcel number: 0131318003000
Construction
Type & style
- Home type: SingleFamily
- Property subtype: Single Family Residence
Community & HOA
Location
- Region: Denver
Financial & listing details
- Lease term: 1 Year
Price history
| Date | Event | Price |
|---|---|---|
| 10/12/2025 | Price change | $2,950-3.3%$1/sqft |
Source: Zillow Rentals | ||
| 10/9/2025 | Price change | $3,050-3.2%$1/sqft |
Source: Zillow Rentals | ||
| 9/14/2025 | Listed for rent | $3,150$2/sqft |
Source: Zillow Rentals | ||
| 5/14/1998 | Sold | $219,000+101.3%$104/sqft |
Source: Public Record | ||
| 8/19/1994 | Sold | $108,800$52/sqft |
Source: Public Record | ||

