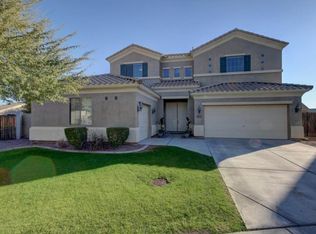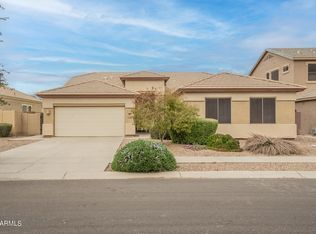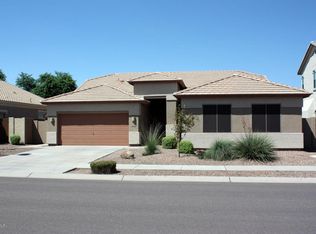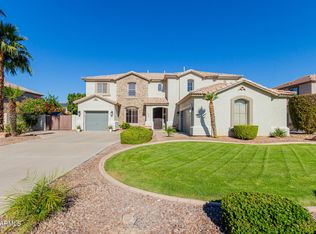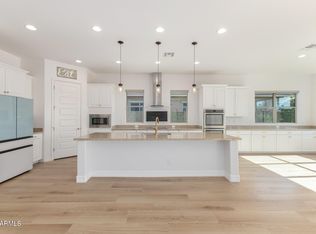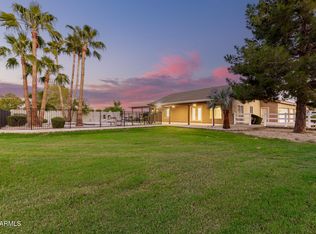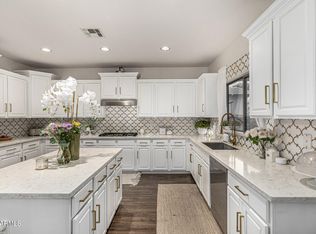Energy-Efficient 5-Bedroom Home on Oversized Cul-De-Sac Lot in Power Ranch...Welcome to this stunning single-level home nestled on a spacious 1/3-acre cul-de-sac lot in the award-winning Power Ranch master-planned community—one of the most sought-after neighborhoods in Gilbert, Arizona. This energy-efficient residence offers 5 bedrooms, 3 bathrooms, and a versatile layout ideal for modern living. Step inside to a bright and open interior featuring wood-look flooring, a neutral color palette, and a flexible floor plan that includes a dedicated den/office—perfect for remote work, a playroom, or creative studio space. The chef-inspired eat-in kitchen showcases white shaker cabinets, granite countertops, subway tile backsplash, stainless steel appliances, and a large center islandperfect for entertaining and everyday living. The private primary suite is a true retreat, offering backyard access, a spa-like bathroom with dual vanities, a soaking tub, and a walk-in closet. Enjoy Arizona living at its finest in the expansive backyard, featuring a covered patio, lush green lawn, and ample space for a future pool, garden, or outdoor kitchen. Located in Power Ranch, residents enjoy access to community pools, parks, lakes, sports courts, trails, and top-rated Gilbert schoolsall with easy access to nearby shopping, dining, and Loop 202. Don't miss your chance to own this beautifully upgraded home in one of Gilbert's most desirable communities.
For sale
Price cut: $15K (12/1)
$834,900
4326 E Cloudburst Ct, Gilbert, AZ 85297
5beds
3,023sqft
Est.:
Single Family Residence
Built in 2002
0.33 Acres Lot
$-- Zestimate®
$276/sqft
$116/mo HOA
What's special
Covered patioFlexible floor planPrivate primary suiteSpa-like bathroomLush green lawnLarge center islandSubway tile backsplash
- 188 days |
- 600 |
- 20 |
Likely to sell faster than
Zillow last checked: 8 hours ago
Listing updated: December 01, 2025 at 11:48am
Listed by:
Sharone Cohen 602-757-6686,
Real Broker
Source: ARMLS,MLS#: 6876688

Tour with a local agent
Facts & features
Interior
Bedrooms & bathrooms
- Bedrooms: 5
- Bathrooms: 3
- Full bathrooms: 3
Heating
- Natural Gas
Cooling
- Other
Features
- High Speed Internet, Granite Counters, Double Vanity, No Interior Steps, Separate Shwr & Tub
- Flooring: Carpet, Laminate, Tile
- Has basement: No
Interior area
- Total structure area: 3,023
- Total interior livable area: 3,023 sqft
Property
Parking
- Total spaces: 4
- Parking features: Garage Door Opener, Direct Access
- Garage spaces: 2
- Uncovered spaces: 2
Accessibility
- Accessibility features: Lever Handles, Bath Lever Faucets
Features
- Stories: 1
- Patio & porch: Covered
- Exterior features: Playground
- Spa features: None
- Fencing: Block
Lot
- Size: 0.33 Acres
- Features: East/West Exposure, Desert Front, Cul-De-Sac, Natural Desert Back, Grass Back, Synthetic Grass Frnt
Details
- Parcel number: 31301826
Construction
Type & style
- Home type: SingleFamily
- Architectural style: Ranch
- Property subtype: Single Family Residence
Materials
- Stucco, Wood Frame, Painted
- Roof: Tile
Condition
- Year built: 2002
Details
- Builder name: Standard Pacific Homes
Utilities & green energy
- Sewer: Public Sewer
- Water: City Water
Green energy
- Energy efficient items: Solar Panels, Multi-Zones
Community & HOA
Community
- Subdivision: POWER RANCH NEIGHBORHOOD 4
HOA
- Has HOA: Yes
- Services included: Maintenance Grounds
- HOA fee: $349 quarterly
- HOA name: Power Ranch Comm A
- HOA phone: 480-988-0960
Location
- Region: Gilbert
Financial & listing details
- Price per square foot: $276/sqft
- Tax assessed value: $623,200
- Annual tax amount: $2,598
- Date on market: 6/6/2025
- Cumulative days on market: 188 days
- Listing terms: Cash,FHA,VA Loan
- Ownership: Fee Simple
Estimated market value
Not available
Estimated sales range
Not available
Not available
Price history
Price history
| Date | Event | Price |
|---|---|---|
| 12/1/2025 | Price change | $834,900-1.8%$276/sqft |
Source: | ||
| 10/10/2025 | Price change | $849,900-1.7%$281/sqft |
Source: | ||
| 8/26/2025 | Price change | $864,900-1.1%$286/sqft |
Source: | ||
| 8/12/2025 | Price change | $874,900-2.8%$289/sqft |
Source: | ||
| 6/6/2025 | Listed for sale | $899,900+8.8%$298/sqft |
Source: | ||
Public tax history
Public tax history
| Year | Property taxes | Tax assessment |
|---|---|---|
| 2024 | $2,541 -0.6% | $62,320 +109.3% |
| 2023 | $2,555 +2.6% | $29,778 -28.1% |
| 2022 | $2,491 -4.8% | $41,410 +9.3% |
Find assessor info on the county website
BuyAbility℠ payment
Est. payment
$4,730/mo
Principal & interest
$4037
Home insurance
$292
Other costs
$401
Climate risks
Neighborhood: Power Ranch
Nearby schools
GreatSchools rating
- 8/10Power Ranch Elementary SchoolGrades: PK-8Distance: 0.2 mi
- 7/10Higley High SchoolGrades: 8-12Distance: 1.3 mi
- 8/10Sossaman Middle SchoolGrades: 7-8Distance: 1.5 mi
Schools provided by the listing agent
- Elementary: Power Ranch Elementary
- Middle: Power Ranch Elementary
- High: Williams Field High School
- District: Higley Unified School District
Source: ARMLS. This data may not be complete. We recommend contacting the local school district to confirm school assignments for this home.
- Loading
- Loading
