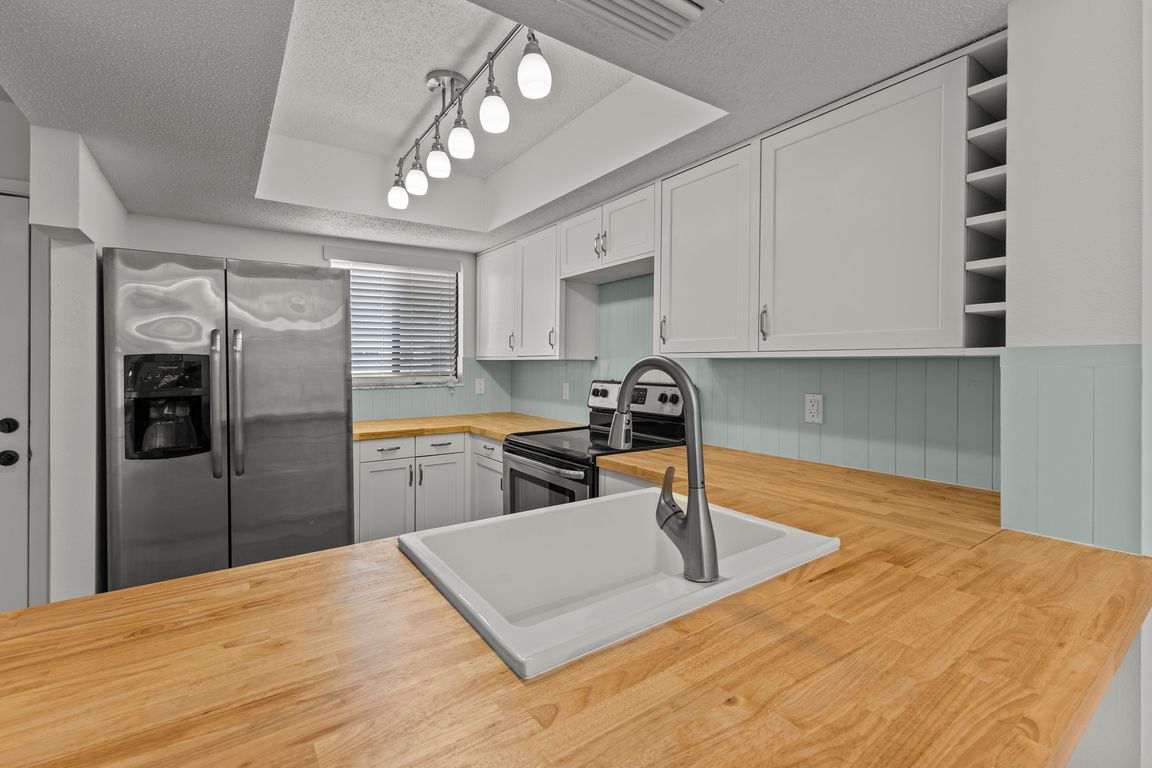
For salePrice cut: $10K (11/24)
$215,000
2beds
1,128sqft
4326 Fern Glen St, Holiday, FL 34691
2beds
1,128sqft
Villa
Built in 1985
4,873 sqft
1 Carport space
$191 price/sqft
$50 monthly HOA fee
What's special
Clerestory windowsLarge screened-in lanaiSoaring cathedral ceilingsBeautiful butcher block countertopsUpgraded cabinetryCustom kitchen
Welcome to this charming and spacious 2-bedroom, 2-bathroom villa in a peaceful, amenity-rich, ALL-AGES community. Enjoy the benefit of a low HOA fee of JUST $50 PER MONTH. Step inside to a bright, open floor plan with soaring cathedral ceilings and clerestory windows that fill the home with ...
- 80 days |
- 395 |
- 21 |
Source: Stellar MLS,MLS#: TB8429779 Originating MLS: Suncoast Tampa
Originating MLS: Suncoast Tampa
Travel times
Living Room
Kitchen
Dining Room
Zillow last checked: 8 hours ago
Listing updated: November 29, 2025 at 10:39am
Listing Provided by:
Tyler Janssen 732-535-8464,
INSPIRED REALTY, LLC 727-503-7865
Source: Stellar MLS,MLS#: TB8429779 Originating MLS: Suncoast Tampa
Originating MLS: Suncoast Tampa

Facts & features
Interior
Bedrooms & bathrooms
- Bedrooms: 2
- Bathrooms: 2
- Full bathrooms: 2
Primary bedroom
- Features: Walk-In Closet(s)
- Level: First
- Area: 180 Square Feet
- Dimensions: 15x12
Kitchen
- Level: First
- Area: 64 Square Feet
- Dimensions: 8x8
Living room
- Level: First
- Area: 300 Square Feet
- Dimensions: 20x15
Heating
- Central
Cooling
- Central Air
Appliances
- Included: Dishwasher, Electric Water Heater, Range, Refrigerator
- Laundry: Electric Dryer Hookup, Inside, Laundry Room, Washer Hookup
Features
- Cathedral Ceiling(s), High Ceilings, Open Floorplan, Thermostat, Vaulted Ceiling(s), Walk-In Closet(s)
- Flooring: Ceramic Tile
- Doors: Sliding Doors
- Has fireplace: No
- Common walls with other units/homes: Corner Unit,End Unit
Interior area
- Total structure area: 1,440
- Total interior livable area: 1,128 sqft
Video & virtual tour
Property
Parking
- Total spaces: 1
- Parking features: Carport
- Carport spaces: 1
Features
- Levels: One
- Stories: 1
- Exterior features: Garden, Lighting, Other, Rain Gutters, Storage
Lot
- Size: 4,873 Square Feet
- Features: Corner Lot
Details
- Parcel number: 302616054B000000880
- Zoning: 0MF2
- Special conditions: None
Construction
Type & style
- Home type: SingleFamily
- Property subtype: Villa
Materials
- Block, Concrete, Stucco, Wood Siding
- Foundation: Slab
- Roof: Built-Up,Shingle
Condition
- New construction: No
- Year built: 1985
Utilities & green energy
- Sewer: Public Sewer
- Water: Public
- Utilities for property: BB/HS Internet Available, Cable Available, Electricity Connected, Phone Available, Public, Sewer Connected, Water Connected
Community & HOA
Community
- Features: Clubhouse, Community Mailbox, Deed Restrictions, Pool, Sidewalks
- Subdivision: PINEWOOD VILLAS
HOA
- Has HOA: Yes
- Amenities included: Clubhouse, Pool, Shuffleboard Court
- Services included: Common Area Taxes, Community Pool, Maintenance Grounds, Pool Maintenance, Recreational Facilities
- HOA fee: $50 monthly
- HOA name: Patricia Mroczek
- Pet fee: $0 monthly
Location
- Region: Holiday
Financial & listing details
- Price per square foot: $191/sqft
- Tax assessed value: $180,864
- Annual tax amount: $2,449
- Date on market: 9/20/2025
- Cumulative days on market: 123 days
- Ownership: Fee Simple
- Total actual rent: 0
- Electric utility on property: Yes
- Road surface type: Paved