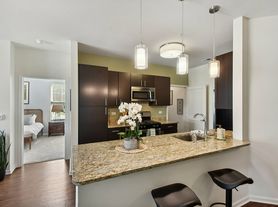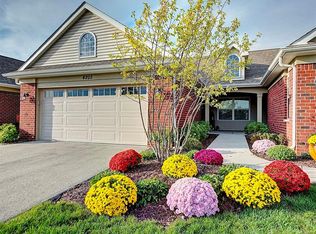Ready Now! This Newer (2021) luxury townhome rental has 3 bed + loft, owner has made lower level flex space into 3rd bedroom. Located in Emerson Park in Naperville. Everything from top to bottom is in new, pristine condition including all stainless steel appliances and washer/dryer. The gorgeous detailing makes the Belmont stand above the rest! The first floor offers an open concept and features a beautifully appointment kitchen with island for additional seating and 42" Cabinets. A seamless flow from the breakfast nook to the kitchen provides easy entertaining opportunities. The second floor offers 2 bedrooms that act as dual master suites with walk in closets and attached full bathrooms. Rent includes water. Cat-5 phone & Cat-6 cable outlets. Just 1 mile from all kinds of shopping, restaurants & entertainment venues! Nationally acclaimed School District #204 schools!700 Credit Score, Income at least 3x's Rent, Full Credit & Background/Criminal/Eviction will be done.
Kitchen
(10X14) Main Level
Laundry
(3X5) 2nd Level
2nd Bedroom
(10X10) 2nd Level Carpet
Eating Area
(11X9) Main Level
Family Room
(16X12) Main Level
Master Bedroom
(12X14) 2nd Level Carpet
3rd Bedroom
(13X16) Lower Carpet
Loft
(12X9) 2nd Level Carpet
Additional Rooms
Eating Area, Loft
Interior Property Features
2nd Floor Laundry, Laundry Hook-Up in Unit
Unit Floor Level
1
Rooms
7
Master Bedroom Bath
Full
Bath Amenities
Separate Shower, Double Sink3
Appliances
Oven/Range, Dishwasher, Disposal
Kitchen
Eating Area-Table Space, Island, Pantry-Closet
Exterior Building Type
Vinyl Siding, Brick
Lot Description
Landscaped Professionally
Roof Type
Asphalt/Glass (Shingles)
Foundation
Concrete
Exterior Property Features
Balcony
Parking
Garage
Is Parking Included in Price
Yes
Garage Ownership
Owned
Air Conditioning
Central Air
Water
Lake Michigan, Public
Sewer
Sewer-Storm
Electricity
100 Amp Service
Heat/Fuel
Gas
Equipment
CO Detectors
Pets Allowed
Yes
Max Pet Weight
50
Pet Information
Deposit Required, Pet Count Limitation, Pet Weight Limitation
Common Area Amenities
Sidewalks, Street Lights, Street Paved
General Information
School Bus Service, Commuter Train
Monthly Rent Incl:
Water
Apartment for rent
Accepts Zillow applications
$3,700/mo
4326 Monroe Ave, Naperville, IL 60564
3beds
1,783sqft
Price may not include required fees and charges.
Apartment
Available now
Cats, dogs OK
Central air
Hookups laundry
Attached garage parking
What's special
Island for additional seatingOpen conceptBeautifully appointment kitchenCentral airStainless steel appliancesWalk in closetsDual master suites
- 49 days |
- -- |
- -- |
Travel times
Facts & features
Interior
Bedrooms & bathrooms
- Bedrooms: 3
- Bathrooms: 3
- Full bathrooms: 2
- 1/2 bathrooms: 1
Cooling
- Central Air
Appliances
- Included: Dishwasher, Oven, WD Hookup
- Laundry: Hookups
Features
- WD Hookup
- Flooring: Carpet
- Furnished: Yes
Interior area
- Total interior livable area: 1,783 sqft
Property
Parking
- Parking features: Attached
- Has attached garage: Yes
- Details: Contact manager
Features
- Exterior features: Water included in rent
Details
- Parcel number: 0701054160480000
Construction
Type & style
- Home type: Apartment
- Property subtype: Apartment
Utilities & green energy
- Utilities for property: Water
Building
Management
- Pets allowed: Yes
Community & HOA
Location
- Region: Naperville
Financial & listing details
- Lease term: 1 Year
Price history
| Date | Event | Price |
|---|---|---|
| 8/13/2025 | Listed for rent | $3,700$2/sqft |
Source: Zillow Rentals | ||
| 4/19/2021 | Sold | $370,270$208/sqft |
Source: Public Record | ||

