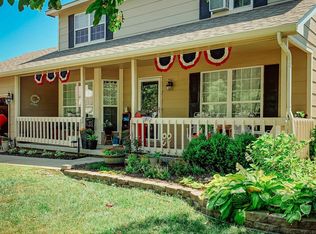Sold
Price Unknown
4326 N Mission Rd, Wichita, KS 67226
4beds
2,418sqft
Single Family Onsite Built
Built in 1994
7,840.8 Square Feet Lot
$280,600 Zestimate®
$--/sqft
$1,973 Estimated rent
Home value
$280,600
$258,000 - $303,000
$1,973/mo
Zestimate® history
Loading...
Owner options
Explore your selling options
What's special
Welcome home! This is the one you have been waiting for! Beautifully updated home with loads of character and plenty of room to spread out. The front porch welcomes you home and is a wonderful place to enjoy the quiet neighborhood. Newer LVP floors in your open dining room and kitchen along with granite countertops are ready to entertain. Also on the main floor is a huge living room with a patio door leading to the recently finished, east facing deck which will be the envy of all your neighbors. Upstairs are 3 bedrooms including the large master bedroom with a lovely master bathroom that includes 2 sinks, and shower and a tub and plenty of natural light. Downstairs is a big family room with wood laminate floors and another finished full bath and bedroom. Close to shopping, schools, restaurants and much, much more! Enjoy the small town living of Bel Aire with the amenities of big town Wichita right next door. Won't last long so schedule your showing today!
Zillow last checked: 8 hours ago
Listing updated: August 08, 2023 at 03:55pm
Listed by:
Timothy Harder CELL:316-217-1399,
RE/MAX Associates,
RON HARDER 316-772-1895,
RE/MAX Associates
Source: SCKMLS,MLS#: 621199
Facts & features
Interior
Bedrooms & bathrooms
- Bedrooms: 4
- Bathrooms: 4
- Full bathrooms: 3
- 1/2 bathrooms: 1
Primary bedroom
- Description: Carpet
- Level: Upper
- Area: 237.5
- Dimensions: 19x12.5
Bedroom
- Description: Carpet
- Level: Upper
- Area: 138
- Dimensions: 12x11.5
Bedroom
- Description: Carpet
- Level: Upper
- Area: 110
- Dimensions: 11x10
Bedroom
- Description: Carpet
- Level: Basement
- Area: 110
- Dimensions: 11x10
Dining room
- Description: Luxury Vinyl
- Level: Main
- Area: 150
- Dimensions: 12.5x12
Family room
- Description: Luxury Vinyl
- Level: Basement
- Area: 294
- Dimensions: 24.5x12
Kitchen
- Description: Luxury Vinyl
- Level: Main
- Area: 240.25
- Dimensions: 15.5x15.5
Living room
- Description: Carpet
- Level: Main
- Area: 337.5
- Dimensions: 25x13.5
Heating
- Forced Air, Natural Gas
Cooling
- Central Air, Electric
Appliances
- Included: Dishwasher, Disposal
- Laundry: In Basement
Features
- Basement: Finished
- Has fireplace: Yes
- Fireplace features: Living Room
Interior area
- Total interior livable area: 2,418 sqft
- Finished area above ground: 1,718
- Finished area below ground: 700
Property
Parking
- Total spaces: 2
- Parking features: Attached
- Garage spaces: 2
Features
- Levels: One and One Half
- Stories: 1
- Patio & porch: Deck
- Exterior features: Guttering - ALL
- Fencing: Wood
Lot
- Size: 7,840 sqft
- Features: Standard
Details
- Parcel number: 871093002202032.00
Construction
Type & style
- Home type: SingleFamily
- Architectural style: Traditional
- Property subtype: Single Family Onsite Built
Materials
- Frame
- Foundation: Full, View Out
- Roof: Composition
Condition
- Year built: 1994
Utilities & green energy
- Gas: Natural Gas Available
- Utilities for property: Sewer Available, Natural Gas Available, Public
Community & neighborhood
Location
- Region: Wichita
- Subdivision: SUMMIT HILL
HOA & financial
HOA
- Has HOA: No
Other
Other facts
- Ownership: Individual
- Road surface type: Paved
Price history
Price history is unavailable.
Public tax history
Tax history is unavailable.
Neighborhood: 67226
Nearby schools
GreatSchools rating
- 6/10Isely Traditional Magnet Elementary SchoolGrades: PK-5Distance: 1.2 mi
- 4/10Stucky Middle SchoolGrades: 6-8Distance: 1.6 mi
- 1/10Heights High SchoolGrades: 9-12Distance: 2.7 mi
Schools provided by the listing agent
- Elementary: Isely Magnet (NH)
- Middle: Stucky
- High: Heights
Source: SCKMLS. This data may not be complete. We recommend contacting the local school district to confirm school assignments for this home.
