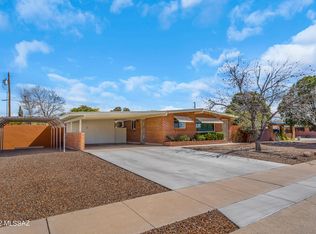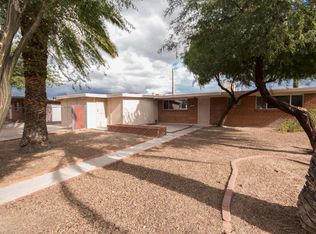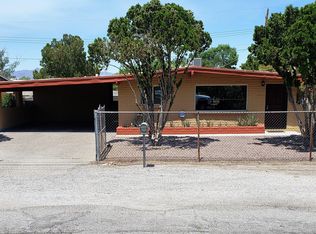Sold for $370,000 on 10/10/25
$370,000
4326 N Radin Ave, Tucson, AZ 85705
4beds
1,790sqft
Single Family Residence
Built in 1962
7,840.8 Square Feet Lot
$368,100 Zestimate®
$207/sqft
$2,205 Estimated rent
Home value
$368,100
$339,000 - $401,000
$2,205/mo
Zestimate® history
Loading...
Owner options
Explore your selling options
What's special
Chic Remodeled Home with Bonus Guest House, RV Hookup, And All the Freedomwith No HOA. No detail was overlooked in this beautifully modernized property, wherestyle and comfort come together effortlessly. This spacious 3-bedroom, 2-bathresidence has been fully remodeled and is complemented by a charming, detachedguest house--perfect for visitors, extended family, or a private studio. An RV hookupadds even more flexibility, all with the freedom of no HOA. The heart of the home is the custom-designed chef's kitchen, featuring all-new stainless appliances, modern granite countertops, a sit-up bar, and a walk-in pantry. The easy-flowing open floor plan is filled with natural light, creating inviting spaces ideal for both daily living and entertaining.
Fresh upgrades include new flooring throughout, spa-inspired bathrooms with floor-to- ceiling tiles, and energy-efficient windows for year-round comfort. Outdoors, the property has been tastefully landscaped with a focus on beauty and low maintenance,
offering plenty of room to enjoy. It is conveniently located just minutes from shopping, dining, parks, gyms, and transit, this home perfectly balances privacy with accessibility. Bring your RV, your toys, and your lifestylethis rare find is ready to welcome you home.
Zillow last checked: 8 hours ago
Listing updated: October 10, 2025 at 10:30am
Listed by:
Tori Marshall 520-991-8543,
Coldwell Banker Realty
Bought with:
James D Leonard
My Home Group
Source: MLS of Southern Arizona,MLS#: 22523310
Facts & features
Interior
Bedrooms & bathrooms
- Bedrooms: 4
- Bathrooms: 3
- Full bathrooms: 3
Primary bathroom
- Features: Exhaust Fan, Shower Only
Dining room
- Features: Breakfast Bar, Dining Area
Kitchen
- Description: Pantry: Cabinet
Heating
- Heat Pump, Mini-Split
Cooling
- Ceiling Fans, Central Air
Appliances
- Included: Dishwasher, Disposal, Electric Range, Microwave, Refrigerator, Water Heater: Natural Gas
- Laundry: Laundry Room
Features
- Ceiling Fan(s), Split Bedroom Plan, Storage, High Speed Internet, Great Room
- Flooring: Vinyl
- Windows: Window Covering: None
- Has basement: No
- Has fireplace: No
- Fireplace features: None
Interior area
- Total structure area: 1,790
- Total interior livable area: 1,790 sqft
Property
Parking
- Total spaces: 4
- Parking features: RV Access/Parking, Additional Carport, Attached, Concrete
- Has attached garage: Yes
- Carport spaces: 4
- Has uncovered spaces: Yes
- Details: RV Parking: Space Available
Accessibility
- Accessibility features: Level
Features
- Levels: One
- Stories: 1
- Patio & porch: None
- Spa features: None
- Fencing: Block
- Has view: Yes
- View description: Neighborhood, Sunrise, Sunset
Lot
- Size: 7,840 sqft
- Dimensions: 69 x 111
- Features: East/West Exposure, Subdivided, Landscape - Front: Decorative Gravel, Low Care, Shrubs, Trees, Landscape - Rear: Decorative Gravel, Low Care
Details
- Additional structures: Guest House
- Parcel number: 105101120
- Zoning: R2
- Special conditions: Standard
Construction
Type & style
- Home type: SingleFamily
- Architectural style: Ranch
- Property subtype: Single Family Residence
Materials
- Brick
- Roof: Built-Up - Reflect
Condition
- Existing
- New construction: No
- Year built: 1962
Utilities & green energy
- Electric: Tep
- Gas: Natural
- Water: Water Company
- Utilities for property: Cable Connected, Sewer Connected
Community & neighborhood
Security
- Security features: Smoke Detector(s), Alarm System
Community
- Community features: Sidewalks
Location
- Region: Tucson
- Subdivision: Casa Radin Addition
HOA & financial
HOA
- Has HOA: No
- Amenities included: None
- Services included: None
Other
Other facts
- Listing terms: Cash,Conventional,FHA,VA
- Ownership: Fee (Simple)
- Ownership type: Investor
- Road surface type: Paved
Price history
| Date | Event | Price |
|---|---|---|
| 10/10/2025 | Sold | $370,000-2.6%$207/sqft |
Source: | ||
| 10/10/2025 | Pending sale | $379,900$212/sqft |
Source: | ||
| 9/20/2025 | Contingent | $379,900$212/sqft |
Source: | ||
| 9/6/2025 | Listed for sale | $379,900-2.3%$212/sqft |
Source: | ||
| 9/3/2025 | Listing removed | $389,000$217/sqft |
Source: | ||
Public tax history
| Year | Property taxes | Tax assessment |
|---|---|---|
| 2025 | $1,310 +3.4% | $21,004 +1.7% |
| 2024 | $1,266 +0.9% | $20,648 +26.5% |
| 2023 | $1,255 +1.4% | $16,322 +15.5% |
Find assessor info on the county website
Neighborhood: Limberlost
Nearby schools
GreatSchools rating
- 3/10Amphi Academy at El HogarGrades: K-12Distance: 0.1 mi
- 2/10Rio Vista Elementary SchoolGrades: PK-5Distance: 0.8 mi
- 3/10Amphitheater Middle SchoolGrades: 6-8Distance: 0.9 mi
Schools provided by the listing agent
- Elementary: Rio Vista
- Middle: Amphitheater
- High: Amphitheater
- District: Amphitheater
Source: MLS of Southern Arizona. This data may not be complete. We recommend contacting the local school district to confirm school assignments for this home.
Get a cash offer in 3 minutes
Find out how much your home could sell for in as little as 3 minutes with a no-obligation cash offer.
Estimated market value
$368,100
Get a cash offer in 3 minutes
Find out how much your home could sell for in as little as 3 minutes with a no-obligation cash offer.
Estimated market value
$368,100


