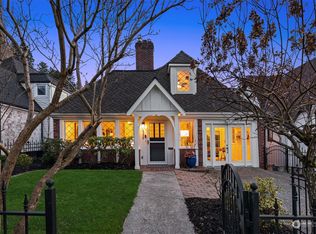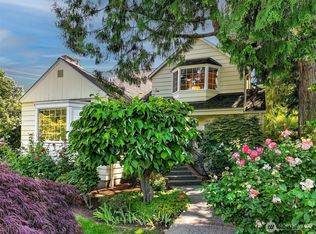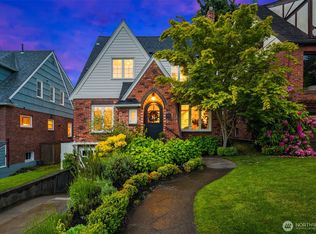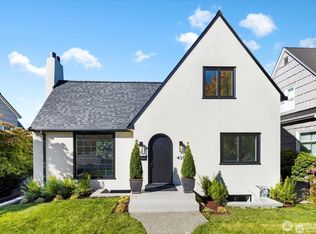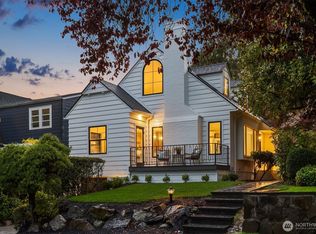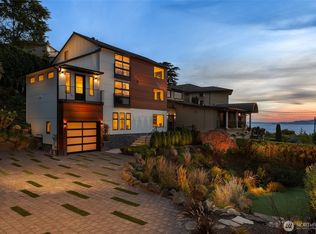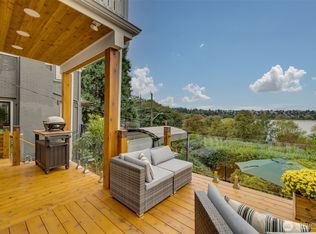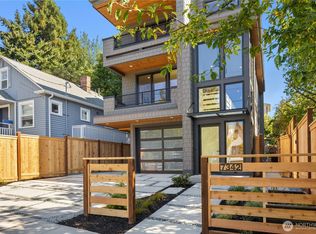Discover a rare 6-bedroom contemporary masterpiece tucked within a peaceful, highly sought-after neighborhood just steps from the park. Every detail is brand new—from the chef’s kitchen with Viking appliances, waterfall-edge quartz counters, and designer lighting to the spa-inspired baths featuring LED faucets and a luxury smart toilet. Two full kitchens and separate entrances offer multi-generational living or rental flexibility. Dual primary suites provide ultimate comfort, while dual laundry areas, an EV charger, and an insulated 2-car garage elevate convenience. Enjoy a fully fenced yard with irrigation—perfect for entertaining or relaxing—near top schools, trails, cafés, and vibrant community spaces.
Active
Listed by:
Ievgen Dimov,
KW Lake Washington So
$2,275,000
4326 NE 44th Street, Seattle, WA 98105
6beds
3,260sqft
Est.:
Single Family Residence
Built in 1936
3,998.81 Square Feet Lot
$2,205,800 Zestimate®
$698/sqft
$-- HOA
What's special
Luxury smart toiletSeparate entrancesWaterfall-edge quartz countersDual laundry areasDual primary suitesSpa-inspired bathsLed faucets
- 55 days |
- 1,253 |
- 43 |
Zillow last checked: 8 hours ago
Listing updated: November 20, 2025 at 08:41pm
Listed by:
Ievgen Dimov,
KW Lake Washington So
Source: NWMLS,MLS#: 2449316
Tour with a local agent
Facts & features
Interior
Bedrooms & bathrooms
- Bedrooms: 6
- Bathrooms: 4
- Full bathrooms: 4
- Main level bathrooms: 1
- Main level bedrooms: 1
Bedroom
- Level: Main
Bedroom
- Level: Lower
Bedroom
- Level: Lower
Bathroom full
- Level: Main
Bathroom full
- Level: Lower
Entry hall
- Level: Main
Kitchen with eating space
- Level: Main
Kitchen without eating space
- Level: Lower
Living room
- Level: Main
Utility room
- Level: Lower
Heating
- Fireplace, 90%+ High Efficiency, Forced Air, Heat Pump, Electric, Natural Gas
Cooling
- 90%+ High Efficiency, Central Air
Appliances
- Included: Dishwasher(s), Disposal, Dryer(s), Microwave(s), Refrigerator(s), Stove(s)/Range(s), Washer(s), Garbage Disposal, Water Heater: Tankless
Features
- Bath Off Primary, Dining Room
- Flooring: Engineered Hardwood
- Doors: French Doors
- Basement: Finished
- Number of fireplaces: 1
- Fireplace features: Gas, Main Level: 1, Fireplace
Interior area
- Total structure area: 3,260
- Total interior livable area: 3,260 sqft
Property
Parking
- Total spaces: 2
- Parking features: Detached Garage
- Garage spaces: 2
Features
- Levels: Two
- Stories: 2
- Entry location: Main
- Patio & porch: Second Kitchen, Bath Off Primary, Dining Room, Fireplace, French Doors, Walk-In Closet(s), Water Heater
- Has view: Yes
- View description: Territorial
Lot
- Size: 3,998.81 Square Feet
- Features: Dead End Street, Open Lot, Paved, Sidewalk, Deck, Dog Run, Electric Car Charging, Fenced-Fully, Gas Available, Irrigation
- Topography: Level
- Residential vegetation: Brush, Wooded
Details
- Parcel number: 4217400075
- Zoning description: Jurisdiction: City
- Special conditions: Standard
Construction
Type & style
- Home type: SingleFamily
- Architectural style: Craftsman
- Property subtype: Single Family Residence
Materials
- Stone, Stucco, Wood Products
- Foundation: Poured Concrete
- Roof: Composition
Condition
- Very Good
- Year built: 1936
- Major remodel year: 2024
Utilities & green energy
- Electric: Company: Seattle City Light
- Sewer: Sewer Connected, Company: Seattle Public Utilities
- Water: Public, Company: Seattle Public Utilities
Community & HOA
Community
- Features: Clubhouse
- Subdivision: Laurelhurst
Location
- Region: Seattle
Financial & listing details
- Price per square foot: $698/sqft
- Tax assessed value: $2,143,000
- Annual tax amount: $20,295
- Date on market: 7/4/2025
- Cumulative days on market: 172 days
- Listing terms: Cash Out,Conventional,FHA
- Inclusions: Dishwasher(s), Dryer(s), Garbage Disposal, Microwave(s), Refrigerator(s), Stove(s)/Range(s), Washer(s)
Estimated market value
$2,205,800
$2.10M - $2.32M
$5,348/mo
Price history
Price history
| Date | Event | Price |
|---|---|---|
| 10/28/2025 | Listed for sale | $2,275,000+126.4%$698/sqft |
Source: | ||
| 9/13/2024 | Listing removed | $6,999$2/sqft |
Source: Zillow Rentals Report a problem | ||
| 7/26/2024 | Listed for rent | $6,999$2/sqft |
Source: Zillow Rentals Report a problem | ||
| 4/8/2021 | Sold | $1,005,000+11.7%$308/sqft |
Source: NWMLS #1742751 Report a problem | ||
| 3/24/2021 | Pending sale | $899,950$276/sqft |
Source: | ||
Public tax history
Public tax history
| Year | Property taxes | Tax assessment |
|---|---|---|
| 2024 | $20,295 +61.3% | $2,143,000 +61.1% |
| 2023 | $12,584 +57.8% | $1,330,000 +44.7% |
| 2022 | $7,973 -22.3% | $919,000 -17% |
Find assessor info on the county website
BuyAbility℠ payment
Est. payment
$13,692/mo
Principal & interest
$11341
Property taxes
$1555
Home insurance
$796
Climate risks
Neighborhood: Laurelhurst
Nearby schools
GreatSchools rating
- 7/10Laurelhurst Elementary SchoolGrades: K-5Distance: 0.1 mi
- 8/10Eckstein Middle SchoolGrades: 6-8Distance: 1.6 mi
- 10/10Roosevelt High SchoolGrades: 9-12Distance: 1.9 mi
Schools provided by the listing agent
- Elementary: Laurelhurst
- Middle: Eckstein Mid
- High: Roosevelt High
Source: NWMLS. This data may not be complete. We recommend contacting the local school district to confirm school assignments for this home.
- Loading
- Loading
