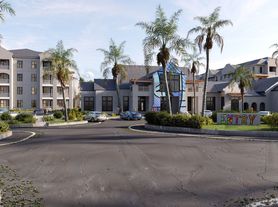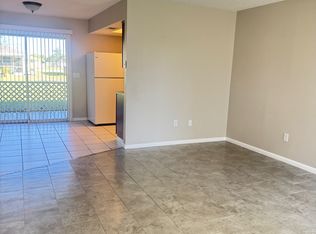Beautiful 3-bedroom and 2-bathroom home with a 2-car garage and a full fence around the home with 3 or 4 parking spaces for a truck, trailer, or dump truck inside the property fences. This nice home is located in Southwest Cape Coral between Skyline Blvd. & Cape Coral Pkwy. If you're interested, please message me, and I hope to see you soon. Thank you. We offer some early discounts for the first month's rent. Hermosa casa de 3 dormitorios y 2 banos con garaje para 2 autos y una cerca completa alrededor de la casa, con 3 o 4 espacios de estacionamiento para camion, remolque o camion de v
olteo dentro de la cerca de la propiedad. Esta hermosa casa se encuentra en el suroeste de Cape Coral, entre Skyline Blvd. y Cape Coral Pkwy. Si le interesa, envieme un mensaje. Espero verlo pronto. Gracias. Ofrecemos descuentos por pago anticipado en el primer mes de alquiler.
Tenant -43 responsible for utility and lawn.
House for rent
Accepts Zillow applicationsSpecial offer
$2,100/mo
4326 SW 9th Ave, Cape Coral, FL 33914
3beds
2,075sqft
Price may not include required fees and charges.
Single family residence
Available now
No pets
In unit laundry
Attached garage parking
Forced air
What's special
- 21 days |
- -- |
- -- |
Zillow last checked: 8 hours ago
Listing updated: November 19, 2025 at 08:06am
Travel times
Facts & features
Interior
Bedrooms & bathrooms
- Bedrooms: 3
- Bathrooms: 2
- Full bathrooms: 2
Heating
- Forced Air
Appliances
- Included: Dishwasher, Dryer, Freezer, Microwave, Oven, Refrigerator, Washer
- Laundry: In Unit
Interior area
- Total interior livable area: 2,075 sqft
Property
Parking
- Parking features: Attached
- Has attached garage: Yes
- Details: Contact manager
Features
- Exterior features: Heating system: Forced Air
Details
- Parcel number: 104523C2033660550
Construction
Type & style
- Home type: SingleFamily
- Property subtype: Single Family Residence
Community & HOA
Location
- Region: Cape Coral
Financial & listing details
- Lease term: 1 Year
Price history
| Date | Event | Price |
|---|---|---|
| 11/16/2025 | Price change | $2,100-4.5%$1/sqft |
Source: Zillow Rentals | ||
| 11/3/2025 | Listed for rent | $2,200-8.3%$1/sqft |
Source: Zillow Rentals | ||
| 11/3/2025 | Listing removed | $2,400$1/sqft |
Source: Zillow Rentals | ||
| 10/23/2025 | Listing removed | $405,000$195/sqft |
Source: | ||
| 9/30/2025 | Listed for rent | $2,400+45.5%$1/sqft |
Source: Zillow Rentals | ||
Neighborhood: 33914
- Special offer! $250 cash back after lease it's sign.Expires December 31, 2025

