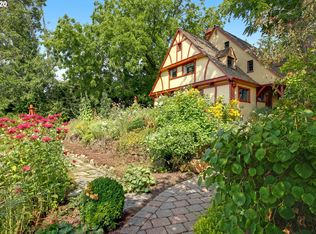Sold
$1,265,000
4326 SW Arthur Way, Portland, OR 97221
4beds
3,876sqft
Residential, Single Family Residence
Built in 1947
0.62 Acres Lot
$1,267,800 Zestimate®
$326/sqft
$4,802 Estimated rent
Home value
$1,267,800
$1.18M - $1.36M
$4,802/mo
Zestimate® history
Loading...
Owner options
Explore your selling options
What's special
Nestled on a quiet, sought-after dead-end street in the Greenhills neighborhood, this exceptional property offers a rare combination of privacy, space, and sweeping territorial and valley views. Set on a generous 0.62-acre lot, the setting captures stunning sunsets and offers an ideal backdrop for indoor-outdoor living. The home features graciously scaled rooms, filled with natural light and brimming with potential. Whether you envision a thoughtful renovation or a complete transformation, this property is ready for your creative vision. With its solid bones and timeless layout, it presents the perfect canvas to execute your dream home. First time on the market since 1962, this is a rare find in an established neighborhood known for its tranquility and mature landscapes—don’t miss this chance to make something truly special in the highly coveted Greenhills enclave. [Home Energy Score = 1. HES Report at https://rpt.greenbuildingregistry.com/hes/OR10238330]
Zillow last checked: 8 hours ago
Listing updated: July 09, 2025 at 06:57am
Listed by:
Macey Laurick 503-730-4576,
Windermere Realty Trust
Bought with:
Veronica Powell, 200602206
Living Room Realty
Source: RMLS (OR),MLS#: 213320065
Facts & features
Interior
Bedrooms & bathrooms
- Bedrooms: 4
- Bathrooms: 3
- Full bathrooms: 2
- Partial bathrooms: 1
- Main level bathrooms: 2
Primary bedroom
- Features: Exterior Entry, Double Closet, Marble, Suite, Tile Floor, Vaulted Ceiling, Walkin Shower, Wood Floors
- Level: Main
- Area: 272
- Dimensions: 16 x 17
Bedroom 2
- Features: Double Closet, Wood Floors
- Level: Upper
- Area: 252
- Dimensions: 18 x 14
Bedroom 3
- Features: Closet, Wood Floors
- Level: Upper
- Area: 156
- Dimensions: 12 x 13
Bedroom 4
- Features: Walkin Closet, Wood Floors
- Level: Upper
- Area: 143
- Dimensions: 11 x 13
Dining room
- Features: Bay Window, Builtin Features, Wood Floors
- Level: Main
- Area: 238
- Dimensions: 17 x 14
Kitchen
- Features: Builtin Features, Builtin Refrigerator, Dishwasher, Great Room, Island, Microwave, Pantry, Wood Floors
- Level: Main
- Area: 285
- Width: 19
Living room
- Features: Builtin Features, Fireplace, Wood Floors
- Level: Main
- Area: 437
- Dimensions: 23 x 19
Heating
- Radiant, Fireplace(s)
Appliances
- Included: Built-In Range, Built-In Refrigerator, Dishwasher, Microwave, Washer/Dryer, Gas Water Heater
- Laundry: Laundry Room
Features
- High Ceilings, Vaulted Ceiling(s), Walk-In Closet(s), Built-in Features, Closet, Double Closet, Great Room, Kitchen Island, Pantry, Marble, Suite, Walkin Shower, Tile
- Flooring: Tile, Wood
- Windows: Bay Window(s)
- Number of fireplaces: 2
- Fireplace features: Gas
Interior area
- Total structure area: 3,876
- Total interior livable area: 3,876 sqft
Property
Parking
- Total spaces: 2
- Parking features: Driveway, Off Street, Attached, Oversized
- Attached garage spaces: 2
- Has uncovered spaces: Yes
Accessibility
- Accessibility features: Garage On Main, Main Floor Bedroom Bath, Accessibility
Features
- Stories: 3
- Patio & porch: Patio
- Exterior features: Garden, Yard, Exterior Entry
- Has view: Yes
- View description: Territorial, Valley
Lot
- Size: 0.62 Acres
- Features: Cul-De-Sac, Level, Private, SqFt 20000 to Acres1
Details
- Parcel number: R172935
Construction
Type & style
- Home type: SingleFamily
- Architectural style: Traditional
- Property subtype: Residential, Single Family Residence
Materials
- Brick, Metal Siding
- Roof: Composition
Condition
- Approximately
- New construction: No
- Year built: 1947
Utilities & green energy
- Gas: Gas
- Sewer: Public Sewer
- Water: Public
Community & neighborhood
Security
- Security features: Entry
Location
- Region: Portland
Other
Other facts
- Listing terms: Call Listing Agent,Cash,Conventional
- Road surface type: Paved
Price history
| Date | Event | Price |
|---|---|---|
| 7/9/2025 | Sold | $1,265,000-15.4%$326/sqft |
Source: | ||
| 6/21/2025 | Pending sale | $1,495,000$386/sqft |
Source: | ||
| 6/2/2025 | Listed for sale | $1,495,000$386/sqft |
Source: | ||
Public tax history
| Year | Property taxes | Tax assessment |
|---|---|---|
| 2025 | $24,438 -0.3% | $1,073,400 +3% |
| 2024 | $24,508 -7.5% | $1,042,140 +3% |
| 2023 | $26,499 +1.1% | $1,011,790 +3% |
Find assessor info on the county website
Neighborhood: Southwest Hills
Nearby schools
GreatSchools rating
- 9/10Ainsworth Elementary SchoolGrades: K-5Distance: 1.2 mi
- 5/10West Sylvan Middle SchoolGrades: 6-8Distance: 1.9 mi
- 8/10Lincoln High SchoolGrades: 9-12Distance: 1.9 mi
Schools provided by the listing agent
- Elementary: Ainsworth
- Middle: West Sylvan
- High: Lincoln
Source: RMLS (OR). This data may not be complete. We recommend contacting the local school district to confirm school assignments for this home.
Get a cash offer in 3 minutes
Find out how much your home could sell for in as little as 3 minutes with a no-obligation cash offer.
Estimated market value$1,267,800
Get a cash offer in 3 minutes
Find out how much your home could sell for in as little as 3 minutes with a no-obligation cash offer.
Estimated market value
$1,267,800
