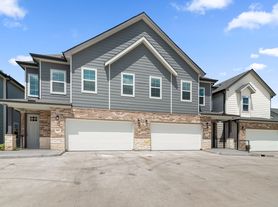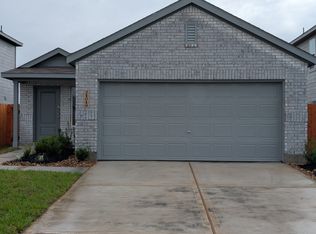JUST LISTED *RARE OVERSIZED LOT WITH NO BACK NEIGHBORS* This stunning ONE STORY home is located in the upscale master planned community of Woodson's Reserve. Enjoy gorgeous tree views from your Primary Bedroom, Living Room & Kitchen. HIGH CEILINGS throughout. Features include: Spacious Home Office w/ French Doors & two walls of windows, Wood Floors throughout living areas, Large breakfast bar, marble subway backsplash in kitchen, under cabinet lighting, double door Walk-in Pantry. Primary suite has WOODED RESERVE VIEWS. Large Covered Patio with OUTDOOR KITCHEN. Two additional bedrooms in separate wing share hall bath. Additional Powder Room. HUGE Primary Suite with High Ceilings & Double Doors Leading to Primary Bathroom. Full Size Stainless Steel Appliances Included. Fantastic Floor Plan. High-End Amenities include: Pickle Ball courts, catch & release Fishing, Fitness Center & more. Easy commute to ExxonMobil Campus, IAH International Airport & The Woodlands. 6 Month Rental Available
Copyright notice - Data provided by HAR.com 2022 - All information provided should be independently verified.
House for rent
$3,449/mo
4326 Victoria Pine Dr, Spring, TX 77386
3beds
2,085sqft
Price may not include required fees and charges.
Singlefamily
Available now
Electric, zoned, ceiling fan
2 Attached garage spaces parking
Natural gas, zoned
What's special
Outdoor kitchenHigh ceilingsWood floorsLarge covered patioSpacious home officeGorgeous tree viewsOversized lot
- 7 days |
- -- |
- -- |
Travel times
Looking to buy when your lease ends?
Consider a first-time homebuyer savings account designed to grow your down payment with up to a 6% match & a competitive APY.
Facts & features
Interior
Bedrooms & bathrooms
- Bedrooms: 3
- Bathrooms: 3
- Full bathrooms: 2
- 1/2 bathrooms: 1
Heating
- Natural Gas, Zoned
Cooling
- Electric, Zoned, Ceiling Fan
Appliances
- Included: Dishwasher, Microwave, Refrigerator
Features
- All Bedrooms Down, Ceiling Fan(s), Formal Entry/Foyer, High Ceilings, Prewired for Alarm System, Walk-In Closet(s)
- Flooring: Carpet, Tile
Interior area
- Total interior livable area: 2,085 sqft
Property
Parking
- Total spaces: 2
- Parking features: Attached, Driveway, Covered
- Has attached garage: Yes
- Details: Contact manager
Features
- Stories: 1
- Exterior features: All Bedrooms Down, Architecture Style: Traditional, Attached, Basketball Court, Clubhouse, Driveway, Exercise Room, Fitness Center, Formal Entry/Foyer, Full Size, Garage Door Opener, Garbage Service, Heating system: Zoned, Heating: Gas, High Ceilings, Insulated/Low-E windows, Living Area - 1st Floor, Lot Features: Subdivided, Wooded, Outdoor Kitchen, Party Room, Patio/Deck, Pet Park, Pickleball Court, Picnic Area, Playground, Pond, Pool, Prewired for Alarm System, Splash Pad, Sport Court, Sprinkler System, Subdivided, Tennis Court(s), Trail(s), Trash Pick Up, Utility Room, Walk-In Closet(s), Wooded
Details
- Parcel number: 97371003100
Construction
Type & style
- Home type: SingleFamily
- Property subtype: SingleFamily
Condition
- Year built: 2018
Community & HOA
Community
- Features: Clubhouse, Fitness Center, Playground, Tennis Court(s)
- Security: Security System
HOA
- Amenities included: Basketball Court, Fitness Center, Pond Year Round, Tennis Court(s)
Location
- Region: Spring
Financial & listing details
- Lease term: Long Term,12 Months,6 Months
Price history
| Date | Event | Price |
|---|---|---|
| 11/12/2025 | Listed for rent | $3,449$2/sqft |
Source: | ||
| 4/28/2025 | Pending sale | $449,900$216/sqft |
Source: | ||
| 4/24/2025 | Listed for sale | $449,900+16.9%$216/sqft |
Source: | ||
| 6/3/2021 | Listing removed | -- |
Source: | ||
| 5/16/2021 | Pending sale | $385,000$185/sqft |
Source: | ||

