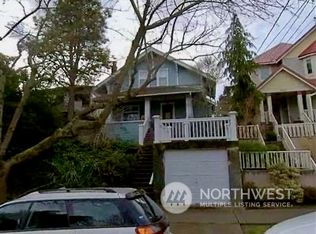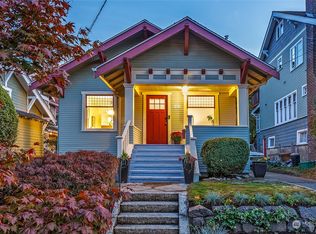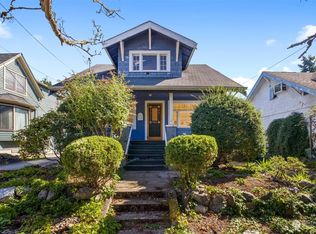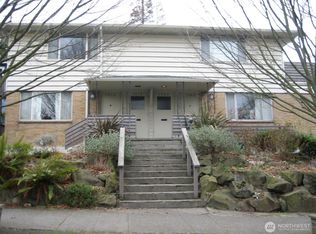Sold
Listed by:
Patricia Allen,
Windermere Real Estate Midtown,
Kenna Pearson,
Windermere Real Estate Midtown
Bought with: Lake & Company
$2,000,000
4327 Meridian Avenue N, Seattle, WA 98103
5beds
3,840sqft
Single Family Residence
Built in 2012
4,800.31 Square Feet Lot
$2,049,600 Zestimate®
$521/sqft
$7,804 Estimated rent
Home value
$2,049,600
$1.93M - $2.19M
$7,804/mo
Zestimate® history
Loading...
Owner options
Explore your selling options
What's special
Custom built home by present owners w/ pride & attention to detail. Thoughtfully designed & quality workmanship throughout in this newer (2012) build all while keeping in-style w/ the neighborhood. Built for longevity & long-term living w/ a stylish elevator to access all floors (ADA friendly throughout), high level of engineering & technical features. Complete w/ central A/C, large primary suite, 3 bedrooms on one level, great storage & flex space. Perched up off the street for extra privacy, light & Mt + City views. Located in the heart of Wallingford, one of Seattle’s most popular & convenient neighborhoods. Fantastic street, just around the corner from prime shopping, great schools, restaurants & parks. Everything on your want list!
Zillow last checked: 8 hours ago
Listing updated: June 15, 2023 at 03:01pm
Offers reviewed: May 30
Listed by:
Patricia Allen,
Windermere Real Estate Midtown,
Kenna Pearson,
Windermere Real Estate Midtown
Bought with:
Samantha A. Lamb, 2213
Lake & Company
Source: NWMLS,MLS#: 2068167
Facts & features
Interior
Bedrooms & bathrooms
- Bedrooms: 5
- Bathrooms: 4
- Full bathrooms: 1
- 3/4 bathrooms: 2
- 1/2 bathrooms: 1
Heating
- Fireplace(s), 90%+ High Efficiency, Forced Air, Hot Water Recirc Pump
Cooling
- Central Air
Appliances
- Included: Dishwasher_, Dryer, GarbageDisposal_, Microwave_, Refrigerator_, StoveRange_, Washer, Dishwasher, Garbage Disposal, Microwave, Refrigerator, StoveRange, Water Heater: Gas Water Heater Tank, Water Heater Location: Lower Level Utility Room
Features
- Bath Off Primary, Ceiling Fan(s), Dining Room, High Tech Cabling, Walk-In Pantry
- Flooring: Engineered Hardwood, Laminate, Carpet
- Windows: Double Pane/Storm Window
- Basement: Finished
- Number of fireplaces: 1
- Fireplace features: Gas, Main Level: 1, Fireplace
Interior area
- Total structure area: 3,840
- Total interior livable area: 3,840 sqft
Property
Parking
- Total spaces: 1
- Parking features: Driveway, Attached Garage
- Attached garage spaces: 1
Accessibility
- Accessibility features: Accessible Approach with Ramp, Accessible Bath, Accessible Bedroom, Accessible Central Living Area, Accessible Elevator Installed, Accessible Entrance, Accessible Kitchen, Accessible Utility, Other
Features
- Levels: Two
- Stories: 2
- Entry location: Lower,Main
- Patio & porch: Laminate, Wall to Wall Carpet, Bath Off Primary, Ceiling Fan(s), Double Pane/Storm Window, Dining Room, Elevator, High Tech Cabling, Jetted Tub, Security System, Sprinkler System, Vaulted Ceiling(s), Walk-In Closet(s), Walk-In Pantry, Fireplace, Water Heater
- Spa features: Bath
- Has view: Yes
- View description: City, Mountain(s), Territorial
Lot
- Size: 4,800 sqft
- Features: Curbs, Paved, Sidewalk, Cable TV, Deck, Fenced-Fully, Gas Available, High Speed Internet, Patio, Sprinkler System
- Topography: Level
- Residential vegetation: Fruit Trees, Garden Space
Details
- Parcel number: 4083300835
- Zoning description: Jurisdiction: City
- Special conditions: Standard
Construction
Type & style
- Home type: SingleFamily
- Property subtype: Single Family Residence
Materials
- Wood Siding, Wood Products
- Foundation: Poured Concrete
- Roof: Metal
Condition
- Year built: 2012
Utilities & green energy
- Electric: Company: Seattle City Light
- Sewer: Sewer Connected, Company: Seattle Public Utilites
- Water: Public, Company: Seattle Public Utilites
Green energy
- Energy efficient items: Advanced Wall
Community & neighborhood
Security
- Security features: Security System
Location
- Region: Seattle
- Subdivision: Wallingford
Other
Other facts
- Listing terms: Cash Out,Conventional,VA Loan
- Cumulative days on market: 716 days
Price history
| Date | Event | Price |
|---|---|---|
| 6/15/2023 | Sold | $2,000,000+5.3%$521/sqft |
Source: | ||
| 5/31/2023 | Pending sale | $1,900,000$495/sqft |
Source: | ||
| 5/23/2023 | Listed for sale | $1,900,000+467.2%$495/sqft |
Source: | ||
| 2/16/2011 | Sold | $335,000$87/sqft |
Source: | ||
| 2/2/2011 | Pending sale | $335,000$87/sqft |
Source: Coldwell Banker Bain Associates #171143 | ||
Public tax history
| Year | Property taxes | Tax assessment |
|---|---|---|
| 2024 | $17,950 +6.7% | $1,877,000 +4.4% |
| 2023 | $16,820 +3.3% | $1,798,000 -7.4% |
| 2022 | $16,279 +6.7% | $1,942,000 +16.1% |
Find assessor info on the county website
Neighborhood: Wallingford
Nearby schools
GreatSchools rating
- 9/10B F Day Elementary SchoolGrades: PK-5Distance: 0.8 mi
- 8/10Hamilton International Middle SchoolGrades: 6-8Distance: 0.2 mi
- 10/10Lincoln High SchoolGrades: 9-12Distance: 0.3 mi
Sell for more on Zillow
Get a free Zillow Showcase℠ listing and you could sell for .
$2,049,600
2% more+ $40,992
With Zillow Showcase(estimated)
$2,090,592


