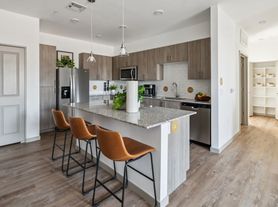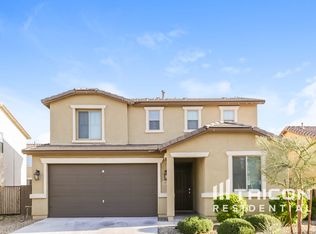Modern design and everyday comfort come together beautifully in this 3-bedroom, 2-bath home in Laveen Village. The living area offers a relaxed setting with neutral tile underfoot and natural light filtering in through wide windows, creating an inviting spot for movie nights or weekend gatherings.
An open layout leads easily into the kitchen, where dark cabinetry contrasts with light stone counters for a sleek look. A large island with seating anchors the space and includes a deep stainless steel sink with a professional-style faucet, perfect for cooking prep or casual meals. Stainless steel appliances and plenty of storage make it a practical hub for both everyday dining and entertaining.
Bedrooms are comfortable retreats with ample closet space, while two bathrooms provide both a soaking tub and a step-in shower for flexibility. Everyday routines are simplified with the convenience of in-home laundry, complete with washer and dryer. An attached 2-car garage ensures secure parking and extra storage.
Laveen Village balances suburban ease with city access. Fry's and Safeway are nearby for groceries, and local favorites like Amadio Ranch Farm Store bring fresh produce close to home. Dining and shopping centers are just a short drive away, and access to major roadways makes commuting into Phoenix straightforward.
*Our homes come as-is with all essentials in working order. Want upgrades? Request it through the Belong app, and our trusted pros will take care of the rest!
House for rent
$1,925/mo
4327 W Samantha Way, Laveen, AZ 85339
3beds
1,169sqft
Price may not include required fees and charges.
Single family residence
Available now
Cats, dogs OK
Central air
In unit laundry
2 Attached garage spaces parking
Electric, forced air
What's special
- 6 days |
- -- |
- -- |
Travel times
Renting now? Get $1,000 closer to owning
Unlock a $400 renter bonus, plus up to a $600 savings match when you open a Foyer+ account.
Offers by Foyer; terms for both apply. Details on landing page.
Open house
Facts & features
Interior
Bedrooms & bathrooms
- Bedrooms: 3
- Bathrooms: 2
- Full bathrooms: 2
Heating
- Electric, Forced Air
Cooling
- Central Air
Appliances
- Included: Dishwasher, Dryer, Microwave, Range Oven, Refrigerator, Washer
- Laundry: In Unit
Features
- Storage
Interior area
- Total interior livable area: 1,169 sqft
Property
Parking
- Total spaces: 2
- Parking features: Attached
- Has attached garage: Yes
- Details: Contact manager
Features
- Exterior features: , Heating system: ForcedAir, Heating: Electric
Details
- Parcel number: 30013904
Construction
Type & style
- Home type: SingleFamily
- Property subtype: Single Family Residence
Community & HOA
Location
- Region: Laveen
Financial & listing details
- Lease term: 1 Year
Price history
| Date | Event | Price |
|---|---|---|
| 10/5/2025 | Price change | $1,925-3.8%$2/sqft |
Source: Zillow Rentals | ||
| 10/1/2025 | Price change | $2,000-13%$2/sqft |
Source: Zillow Rentals | ||
| 9/10/2025 | Listed for rent | $2,300-11.5%$2/sqft |
Source: Zillow Rentals | ||
| 5/9/2025 | Listing removed | $2,600$2/sqft |
Source: Zillow Rentals | ||
| 4/18/2025 | Listed for rent | $2,600+4.2%$2/sqft |
Source: Zillow Rentals | ||

