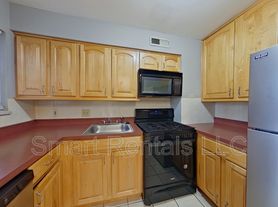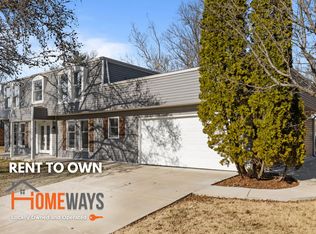This freshly updated home features refinished hardwood floors, a remodeled kitchen with quartz countertops, a waterfall peninsula with seating for four, new appliances, and soft-close cabinets. Natural light fills the space, and the family room includes a cozy wood-burning fireplace and recessed lighting. All bathrooms are renovated with modern finishes. Upstairs are five bedrooms with hardwood floors and a convenient upstairs laundry, with hookups also in the basement. The finished basement offers new flooring, a bar area, storage, and a bonus room. Outside is a fenced, level backyard, a two-car garage, and smart-home features for comfort and efficiency. Minimum 12 month lease. Application to LTS for tenant screening can be sent upon request.
This updated home features refinished hardwood floors, a remodeled kitchen with quartz countertops, a waterfall peninsula with seating for four, new appliances, and soft-close cabinets. Natural light fills the space, and the family room includes a cozy wood-burning fireplace and recessed lighting. All bathrooms are renovated with modern finishes. Upstairs are five bedrooms with hardwood floors and a convenient upstairs laundry, with hookups also in the basement. The finished basement offers new flooring, a bar area, storage, and a bonus room. Outside is a large fenced, level backyard, a two-car garage, and smart-home features for comfort and efficiency. Minimum 12 month lease. Application to LTS for tenant screening can be sent upon request.
House for rent
$3,300/mo
4327 Wickerfield Dr, Saint Louis, MO 63128
5beds
2,708sqft
Price may not include required fees and charges.
Single family residence
Available now
Cats, dogs OK
Central air
Hookups laundry
Attached garage parking
Forced air
What's special
Cozy wood-burning fireplaceTwo-car garageRefinished hardwood floorsFenced level backyardBonus roomBar areaConvenient upstairs laundry
- 3 days
- on Zillow |
- -- |
- -- |
Travel times
Renting now? Get $1,000 closer to owning
Unlock a $400 renter bonus, plus up to a $600 savings match when you open a Foyer+ account.
Offers by Foyer; terms for both apply. Details on landing page.
Facts & features
Interior
Bedrooms & bathrooms
- Bedrooms: 5
- Bathrooms: 3
- Full bathrooms: 3
Heating
- Forced Air
Cooling
- Central Air
Appliances
- Included: Dishwasher, Oven, Refrigerator, WD Hookup
- Laundry: Hookups
Features
- WD Hookup
- Flooring: Hardwood
Interior area
- Total interior livable area: 2,708 sqft
Property
Parking
- Parking features: Attached
- Has attached garage: Yes
- Details: Contact manager
Features
- Exterior features: Heating system: Forced Air
- Fencing: Fenced Yard
Details
- Parcel number: 28K210027
Construction
Type & style
- Home type: SingleFamily
- Property subtype: Single Family Residence
Community & HOA
Location
- Region: Saint Louis
Financial & listing details
- Lease term: 1 Year
Price history
| Date | Event | Price |
|---|---|---|
| 9/30/2025 | Listed for rent | $3,300$1/sqft |
Source: Zillow Rentals | ||
| 9/23/2025 | Sold | -- |
Source: | ||
| 8/10/2025 | Pending sale | $445,000$164/sqft |
Source: | ||
| 7/30/2025 | Price change | $445,000-3.2%$164/sqft |
Source: | ||
| 6/24/2025 | Listed for sale | $459,900+34.5%$170/sqft |
Source: | ||

