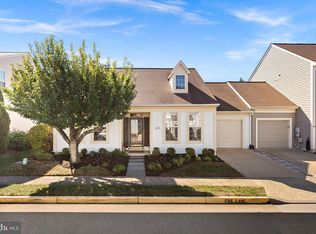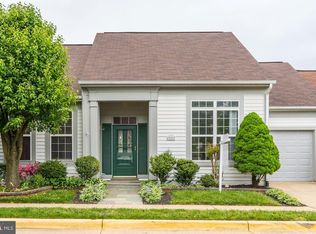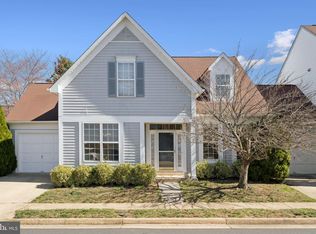What a perfect find! Not your ordinary townhome ( actually it is called a quad plex ) but a charming and cute patio home with a garage and a back yard and patio. The owners have made this an absolute dream home with newer Armstrong Hickory 5" wide hardwood floors on the main level. White cabinets in the kitchen and black granite counters stand out nice against the dark hardwood floors. There is an extra butler's area with built-in cabinets and counter space that is close to the eating area that overlooks the back yard. The family room is spacious and has plenty of room for a large sectional for watching your favorite entertainment programs. The powder room has been updated as well. The upper level boasts three bedrooms, two full baths and a laundry area. The main bedroom is very spacious with room for a king sized bedroom suite. There are two closets and a full garden bath as well. Two separate bowl vanity, seperate soaking tub and shower. There is a fenced backyard with large patio that allows for separate entertaining areas. The garage is oversized with room for storage beyond parking your car. The owners had the roof replaced in 2019, the entire main level has been painted custom colors and hardwood floors were installed in 2016. The dishwasher was replaced in 2016 and the clothes dryer was replaced in 2020. They have had the HVAC system maintained twice a year.The tax records show 1935 for sq. ft. and the most recent measurements reflect 2050 sq. ft. finished and 15 sq. ft inside unfinished for a sum of 2065.
This property is off market, which means it's not currently listed for sale or rent on Zillow. This may be different from what's available on other websites or public sources.


