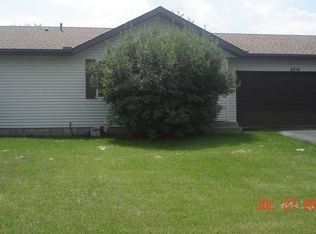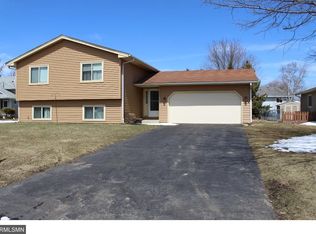Closed
$385,800
4328 159th Ct W, Rosemount, MN 55068
3beds
1,842sqft
Single Family Residence
Built in 1988
0.25 Acres Lot
$382,500 Zestimate®
$209/sqft
$2,475 Estimated rent
Home value
$382,500
$356,000 - $409,000
$2,475/mo
Zestimate® history
Loading...
Owner options
Explore your selling options
What's special
Welcome to this beautifully updated 3-bedroom, 2-bath home tucked away in a quiet cul-de-sac within the highly sought-after 196 school district! This move-in ready home features a long list of recent upgrades, including a new roof and siding (2023), new windows (2022), brand-new hardwood floors (2025), new carpet upstairs (2025), and both bathrooms have been recently remodeled, offering modern finishes and functionality.
Enjoy the comfort of a well-maintained home just minutes from shopping, dining, and everyday conveniences. Whether you're entertaining or relaxing, this home is ready for its next owner to make it their own!
Zillow last checked: 8 hours ago
Listing updated: September 25, 2025 at 07:25am
Listed by:
Lauren Berg 952-212-4278,
Bridge Realty, LLC
Bought with:
Tribhuvan Balbhadr
Bridge Realty, LLC
Source: NorthstarMLS as distributed by MLS GRID,MLS#: 6770577
Facts & features
Interior
Bedrooms & bathrooms
- Bedrooms: 3
- Bathrooms: 2
- Full bathrooms: 1
- 3/4 bathrooms: 1
Bedroom 1
- Level: Upper
- Area: 149.6 Square Feet
- Dimensions: 11x13.6
Bedroom 2
- Level: Upper
- Area: 112.8 Square Feet
- Dimensions: 9.4x12
Bedroom 3
- Level: Lower
- Area: 201.11 Square Feet
- Dimensions: 11.9x16.9
Dining room
- Level: Upper
- Area: 70.04 Square Feet
- Dimensions: 10.3x6.8
Family room
- Level: Lower
- Area: 316.8 Square Feet
- Dimensions: 22x14.4
Kitchen
- Level: Upper
- Area: 81 Square Feet
- Dimensions: 9x9
Living room
- Level: Upper
- Area: 207.2 Square Feet
- Dimensions: 14.8x14
Heating
- Forced Air
Cooling
- Central Air
Appliances
- Included: Dishwasher, Dryer, Freezer, Gas Water Heater, Microwave, Range, Refrigerator, Washer, Water Softener Owned
Features
- Basement: Block,Daylight,Finished,Full
- Number of fireplaces: 1
- Fireplace features: Wood Burning
Interior area
- Total structure area: 1,842
- Total interior livable area: 1,842 sqft
- Finished area above ground: 921
- Finished area below ground: 921
Property
Parking
- Total spaces: 2
- Parking features: Attached
- Attached garage spaces: 2
- Details: Garage Dimensions (22x22)
Accessibility
- Accessibility features: None
Features
- Levels: Multi/Split
- Patio & porch: Composite Decking
- Pool features: None
- Fencing: Wood
Lot
- Size: 0.25 Acres
- Dimensions: 49 x 150 x 75 x 1216 x 34
Details
- Foundation area: 921
- Parcel number: 348370001310
- Zoning description: Residential-Single Family
Construction
Type & style
- Home type: SingleFamily
- Property subtype: Single Family Residence
Materials
- Aluminum Siding, Block
- Roof: Age 8 Years or Less
Condition
- Age of Property: 37
- New construction: No
- Year built: 1988
Utilities & green energy
- Gas: Natural Gas
- Sewer: City Sewer/Connected
- Water: City Water/Connected
Community & neighborhood
Location
- Region: Rosemount
- Subdivision: West Ridge 1st Add
HOA & financial
HOA
- Has HOA: No
Price history
| Date | Event | Price |
|---|---|---|
| 9/19/2025 | Sold | $385,800-3.5%$209/sqft |
Source: | ||
| 8/21/2025 | Pending sale | $399,900$217/sqft |
Source: | ||
| 8/16/2025 | Listed for sale | $399,900+15.9%$217/sqft |
Source: | ||
| 4/26/2022 | Sold | $345,000+4.9%$187/sqft |
Source: | ||
| 2/22/2022 | Pending sale | $329,000+31.6%$179/sqft |
Source: | ||
Public tax history
| Year | Property taxes | Tax assessment |
|---|---|---|
| 2023 | $3,626 +13.2% | $336,200 +5.1% |
| 2022 | $3,202 +7.4% | $319,800 +17.7% |
| 2021 | $2,982 +2.6% | $271,800 +10.5% |
Find assessor info on the county website
Neighborhood: 55068
Nearby schools
GreatSchools rating
- 8/10East Lake Elementary SchoolGrades: PK-5Distance: 5.2 mi
- 7/10Scott Highlands Middle SchoolGrades: 6-8Distance: 2.1 mi
- 9/10Rosemount Senior High SchoolGrades: 9-12Distance: 2.1 mi
Get a cash offer in 3 minutes
Find out how much your home could sell for in as little as 3 minutes with a no-obligation cash offer.
Estimated market value
$382,500
Get a cash offer in 3 minutes
Find out how much your home could sell for in as little as 3 minutes with a no-obligation cash offer.
Estimated market value
$382,500

