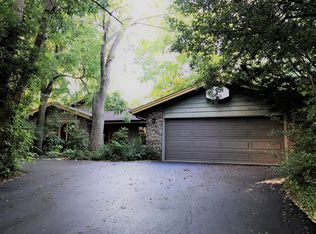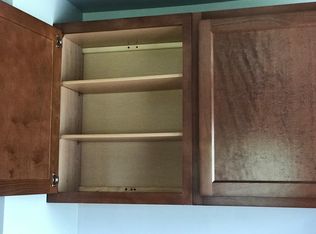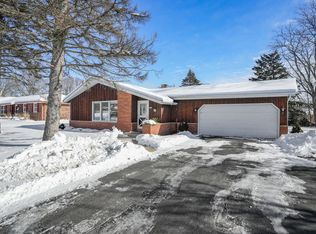Closed
$280,000
4328 Canterbury LANE, Mount Pleasant, WI 53403
3beds
1,748sqft
Single Family Residence
Built in 1974
0.28 Acres Lot
$296,200 Zestimate®
$160/sqft
$2,268 Estimated rent
Home value
$296,200
$258,000 - $341,000
$2,268/mo
Zestimate® history
Loading...
Owner options
Explore your selling options
What's special
Spacious Ranch home in a great location. This home has a formal front Living room plus a Family room with a Natural fireplace. Lots of room for everyone to do their own thing. Plus the Lower level has a Rec room and a Den/Office. Loads of storage to boot. The kitchen has so many cabinets you will have space for everything from baking to cooking for the Holidays. Even a pantry for the canned and boxed goods. Dining room with sliding door to the 3 season room gives so many options for grilling or having a party. Three Bedrooms all on one end of the home to keep everyone together. A Full bathroom plus a Half bathroom on the main level. Just bring your favorite decorating ideas and make this your Home Sweet Home.
Zillow last checked: 8 hours ago
Listing updated: April 14, 2025 at 09:46am
Listed by:
Sandra Carlson PropertyInfo@shorewest.com,
Shorewest Realtors, Inc.
Bought with:
Star Home Team*
Source: WIREX MLS,MLS#: 1888671 Originating MLS: Metro MLS
Originating MLS: Metro MLS
Facts & features
Interior
Bedrooms & bathrooms
- Bedrooms: 3
- Bathrooms: 2
- Full bathrooms: 1
- 1/2 bathrooms: 1
- Main level bedrooms: 3
Primary bedroom
- Level: Main
- Area: 132
- Dimensions: 12 x 11
Bedroom 2
- Level: Main
- Area: 121
- Dimensions: 11 x 11
Bedroom 3
- Level: Main
- Area: 100
- Dimensions: 10 x 10
Bathroom
- Features: Tub Only, Shower Over Tub
Dining room
- Level: Main
- Area: 150
- Dimensions: 15 x 10
Family room
- Level: Main
- Area: 285
- Dimensions: 19 x 15
Kitchen
- Level: Main
- Area: 156
- Dimensions: 13 x 12
Living room
- Level: Main
- Area: 228
- Dimensions: 19 x 12
Office
- Level: Lower
- Area: 285
- Dimensions: 19 x 15
Heating
- Natural Gas, Forced Air
Cooling
- Central Air
Appliances
- Included: Dryer, Range, Refrigerator, Washer
Features
- High Speed Internet
- Basement: Block,Full,Partially Finished,Sump Pump
Interior area
- Total structure area: 1,748
- Total interior livable area: 1,748 sqft
- Finished area above ground: 1,748
Property
Parking
- Total spaces: 2.5
- Parking features: Garage Door Opener, Attached, 2 Car, 1 Space
- Attached garage spaces: 2.5
Features
- Levels: One
- Stories: 1
Lot
- Size: 0.28 Acres
Details
- Parcel number: 151032331169000
- Zoning: Villiage
Construction
Type & style
- Home type: SingleFamily
- Architectural style: Ranch
- Property subtype: Single Family Residence
Materials
- Brick, Brick/Stone, Wood Siding
Condition
- 21+ Years
- New construction: No
- Year built: 1974
Utilities & green energy
- Sewer: Public Sewer
- Water: Public
- Utilities for property: Cable Available
Community & neighborhood
Location
- Region: Mount Pleasant
- Municipality: Mount Pleasant
Price history
| Date | Event | Price |
|---|---|---|
| 10/9/2024 | Sold | $280,000+7.7%$160/sqft |
Source: | ||
| 8/25/2024 | Contingent | $260,000$149/sqft |
Source: | ||
| 8/21/2024 | Listed for sale | $260,000$149/sqft |
Source: | ||
Public tax history
| Year | Property taxes | Tax assessment |
|---|---|---|
| 2024 | $5,264 +12.4% | $338,700 +14.8% |
| 2023 | $4,684 +17.5% | $295,100 +18.3% |
| 2022 | $3,985 -2% | $249,400 +9.7% |
Find assessor info on the county website
Neighborhood: 53403
Nearby schools
GreatSchools rating
- 2/10Jones Elementary SchoolGrades: PK-5Distance: 0.9 mi
- NAMitchell Middle SchoolGrades: 6-8Distance: 1.8 mi
- 3/10Case High SchoolGrades: 9-12Distance: 3.1 mi
Schools provided by the listing agent
- District: Racine
Source: WIREX MLS. This data may not be complete. We recommend contacting the local school district to confirm school assignments for this home.

Get pre-qualified for a loan
At Zillow Home Loans, we can pre-qualify you in as little as 5 minutes with no impact to your credit score.An equal housing lender. NMLS #10287.
Sell for more on Zillow
Get a free Zillow Showcase℠ listing and you could sell for .
$296,200
2% more+ $5,924
With Zillow Showcase(estimated)
$302,124

