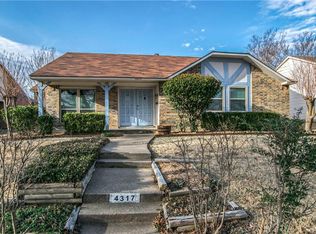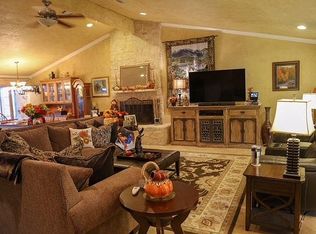Sold on 11/14/25
Price Unknown
4328 Coryell Way, Mesquite, TX 75150
3beds
2,011sqft
Single Family Residence
Built in 1981
0.3 Acres Lot
$279,900 Zestimate®
$--/sqft
$2,508 Estimated rent
Home value
$279,900
$258,000 - $302,000
$2,508/mo
Zestimate® history
Loading...
Owner options
Explore your selling options
What's special
BACK ON THE MARKET! No Fault of My Sellers......5k SELLER CONCESSION!! Move in Ready...Tucked away on a quiet cul-de-sac in Mesquite, this charming 3-bedroom, 2-bath home offers comfort, versatility, and character. The converted garage provides a flexible space that can serve as a spacious office, second living area, or even a fourth bedroom. Inside, the main living room features a cozy brick wood-burning fireplace and flows effortlessly into the dining area—perfect for gathering with family and friends. The galley-style kitchen is equipped with stainless steel appliances and offers functional design and style. The primary suite is a true retreat with a sliding barn door leading to a walk-in closet and an ensuite bath that boasts custom dual whiskey barrel vanities with copper sinks. Two additional bedrooms share an updated full bath. Step outside to enjoy the extended wood deck with hot tub, perfect for relaxing evenings. The private backyard also includes a pergola-covered outdoor grill and dry bar area, a storage shed, wood privacy fence, and lush landscaping. Located in Mesquite ISD with a school at the end of the street, this home also offers quick access to I-30 and 635, and is just minutes from Town East Mall and a wide variety of shopping and dining options. Schedule a showing today!
Zillow last checked: 8 hours ago
Listing updated: November 14, 2025 at 03:04pm
Listed by:
Tracy Lorance 0766608,
M&D Real Estate 972-472-1788
Bought with:
Kosal Cheng
REKonnection, LLC
Source: NTREIS,MLS#: 20968061
Facts & features
Interior
Bedrooms & bathrooms
- Bedrooms: 3
- Bathrooms: 2
- Full bathrooms: 2
Primary bedroom
- Features: Ceiling Fan(s), En Suite Bathroom, Walk-In Closet(s)
- Level: First
- Dimensions: 16 x 11
Bedroom
- Features: Ceiling Fan(s)
- Level: First
- Dimensions: 14 x 11
Bedroom
- Features: Ceiling Fan(s)
- Level: First
- Dimensions: 11 x 11
Primary bathroom
- Features: Dual Sinks, En Suite Bathroom
- Level: First
- Dimensions: 12 x 11
Dining room
- Features: Built-in Features, Ceiling Fan(s)
- Level: First
- Dimensions: 11 x 10
Other
- Features: Built-in Features, Stone Counters
- Level: First
- Dimensions: 9 x 5
Kitchen
- Features: Built-in Features, Dual Sinks, Galley Kitchen, Pantry, Solid Surface Counters
- Level: First
- Dimensions: 16 x 8
Living room
- Features: Ceiling Fan(s), Fireplace
- Level: First
- Dimensions: 19 x 17
Living room
- Features: Ceiling Fan(s)
- Level: First
- Dimensions: 23 x 20
Utility room
- Features: Built-in Features, Utility Room
- Level: First
- Dimensions: 6 x 6
Heating
- Central, Fireplace(s)
Cooling
- Central Air, Ceiling Fan(s), Electric
Appliances
- Included: Dishwasher, Electric Range, Electric Water Heater, Disposal
- Laundry: Washer Hookup, Electric Dryer Hookup, Laundry in Utility Room
Features
- Built-in Features, Decorative/Designer Lighting Fixtures, High Speed Internet, Open Floorplan, Other, Pantry, Cable TV, Walk-In Closet(s)
- Flooring: Carpet, Ceramic Tile, Luxury Vinyl Plank
- Windows: Window Coverings
- Has basement: No
- Number of fireplaces: 1
- Fireplace features: Living Room, Masonry, Wood Burning
Interior area
- Total interior livable area: 2,011 sqft
Property
Parking
- Parking features: Converted Garage, Common
Features
- Levels: One
- Stories: 1
- Patio & porch: Deck, Other, Patio, Covered
- Exterior features: Other, Private Yard, Rain Gutters, Storage
- Pool features: None
- Has spa: Yes
- Spa features: Hot Tub
- Fencing: Wood
Lot
- Size: 0.30 Acres
- Features: Back Yard, Corner Lot, Cul-De-Sac, Lawn, Landscaped, Subdivision, Few Trees
Details
- Additional structures: Shed(s), Storage
- Parcel number: 38051800020240000
Construction
Type & style
- Home type: SingleFamily
- Architectural style: Traditional,Detached
- Property subtype: Single Family Residence
Materials
- Brick
- Foundation: Slab
- Roof: Composition
Condition
- Year built: 1981
Utilities & green energy
- Sewer: Public Sewer
- Water: Public
- Utilities for property: Electricity Available, Sewer Available, Water Available, Cable Available
Community & neighborhood
Security
- Security features: Smoke Detector(s)
Location
- Region: Mesquite
- Subdivision: Country Meadow 01
Other
Other facts
- Listing terms: Cash,Conventional,FHA,VA Loan
Price history
| Date | Event | Price |
|---|---|---|
| 11/14/2025 | Sold | -- |
Source: NTREIS #20968061 | ||
| 10/16/2025 | Pending sale | $289,000$144/sqft |
Source: NTREIS #20968061 | ||
| 10/8/2025 | Contingent | $289,000$144/sqft |
Source: NTREIS #20968061 | ||
| 9/26/2025 | Price change | $289,000-1%$144/sqft |
Source: NTREIS #20968061 | ||
| 9/20/2025 | Listed for sale | $292,000$145/sqft |
Source: NTREIS #20968061 | ||
Public tax history
| Year | Property taxes | Tax assessment |
|---|---|---|
| 2024 | $2,701 +198.3% | $249,010 +4.9% |
| 2023 | $905 +3.5% | $237,350 |
| 2022 | $875 +3.4% | $237,350 +27.2% |
Find assessor info on the county website
Neighborhood: 75150
Nearby schools
GreatSchools rating
- 5/10Kimball Elementary SchoolGrades: PK-5Distance: 0.4 mi
- 6/10Kimbrough Middle SchoolGrades: 6-8Distance: 0.6 mi
- 3/10Poteet High SchoolGrades: 9-12Distance: 1.4 mi
Schools provided by the listing agent
- Elementary: Kimball
- Middle: Kimbrough
- High: Poteet
- District: Mesquite ISD
Source: NTREIS. This data may not be complete. We recommend contacting the local school district to confirm school assignments for this home.
Get a cash offer in 3 minutes
Find out how much your home could sell for in as little as 3 minutes with a no-obligation cash offer.
Estimated market value
$279,900
Get a cash offer in 3 minutes
Find out how much your home could sell for in as little as 3 minutes with a no-obligation cash offer.
Estimated market value
$279,900

