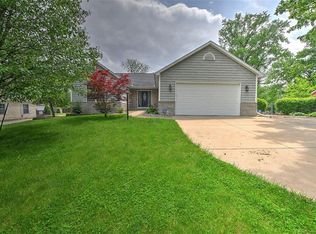Sold for $150,000
$150,000
4328 E Cantrell St, Decatur, IL 62521
3beds
2baths
1,714sqft
SingleFamily
Built in 1936
0.46 Acres Lot
$163,300 Zestimate®
$88/sqft
$1,785 Estimated rent
Home value
$163,300
$147,000 - $178,000
$1,785/mo
Zestimate® history
Loading...
Owner options
Explore your selling options
What's special
Original built 1936 home has had a complete transformation. Kitchen with stainless appliances. Breakfast bar. bath, 2010 a fabulous master bath addition with great master bathroom. siding 2007, deck 2011, furnace 2010. Oversized 2 car detached garage built 2007. fenced yard for the children or pets. small room at front door would make great room to cozy up in, read a book or sm living room.
Facts & features
Interior
Bedrooms & bathrooms
- Bedrooms: 3
- Bathrooms: 2
Cooling
- Central
Features
- Basement: Partially finished
Interior area
- Total interior livable area: 1,714 sqft
Property
Features
- Exterior features: Wood
Lot
- Size: 0.46 Acres
Details
- Parcel number: 091317376021
Construction
Type & style
- Home type: SingleFamily
Materials
- Frame
Condition
- Year built: 1936
Utilities & green energy
- Sewer: City
Community & neighborhood
Location
- Region: Decatur
Other
Other facts
- Appliances: Dishwasher, Refrigerator, Microwave
- Basement: Basement, Unfinished
- Bath1: Lavatory, Toilet, Shower, Tub
- Bath2: Lavatory, Shower, Toilet, Tub
- Cooling: Central
- FeaturesInterior: Carpeted Floors, Laminate Flooring, Ceiling Fan, Drywall, Walk-in Closet, Cathedral Ceiling, Plaster
- Fireplace: 0
- FoundationType: Basement, Unfinished
- Porch: Front
- Roof: Shingle
- Room 4 Floor: Carpet
- Room 5 Floor: Carpet
- Room 6 Floor: Carpet
- Room 1 Level: Main
- Room 2 Level: Main
- Room 3 Level: Main
- Sewer: City
- Water: City
- ExteriorAppear: Vinyl
- FeaturesExterior: Fenced Yard, Large Trees, Garage Opener, Porch, Deck, Shed
- Heat: Forced Air, Gas
- Room 4 Level: Main
- Room 5 Level: Main
- Room 6 Level: Main
- WaterHeater: Gas
- Room 2 Name: Dining Room
- Room 3 Name: Kitchen
- Room 5 Name: Bedroom
- Room 6 Name: Bedroom
- TaxExemption: Homestead
- Room 1 Floor: Carpet
- Room 7 Level: Main
- Room 8 Level: Main
- Room 4 Name: Master Bedroom
- Rooms: 6
- DriveConstruction: White Rock
- Room 2 Floor: Laminate
- Room 1 Name: Family Room
- Room 7 Floor: Laminate
- Style of Home: Bungalow
- Room 3 Floor: Laminate
- Room 8 Floor: Ceramic Tile
- Room 7 Name: Bonus
- Room 8 Name: Master Bathroom
- Tax Year: 2017
- Room 4 Dim: 17 x 15
- Basement Sqft Apx: 712
- Room 1 Dim: 19.5 x 12.6
- Room 2 Dim: 13.1 x 10.9
- Room 3 Dim: 11.3 x 10.7
- Room 5 Dim: 11.7 x 12
- Room 6 Dim: 13.7 x 11.10
- Room 7 Dim: 12.8 x 7.4
- Room 8 Dim: 9 x 9
- Taxes Amount: 2857.48
Price history
| Date | Event | Price |
|---|---|---|
| 11/13/2025 | Sold | $150,000+68.5%$88/sqft |
Source: Public Record Report a problem | ||
| 4/2/2018 | Sold | $89,000-6.2%$52/sqft |
Source: Public Record Report a problem | ||
| 2/21/2018 | Pending sale | $94,900$55/sqft |
Source: Vieweg Real Estate - North #6174910 Report a problem | ||
| 11/1/2017 | Listed for sale | $94,900+5.4%$55/sqft |
Source: Vieweg Real Estate North #6174910 Report a problem | ||
| 12/22/2016 | Listing removed | $90,000$53/sqft |
Source: Owner Report a problem | ||
Public tax history
| Year | Property taxes | Tax assessment |
|---|---|---|
| 2024 | $2,200 -2.4% | $39,703 +7.6% |
| 2023 | $2,254 -2.1% | $36,892 +6.4% |
| 2022 | $2,303 -19% | $34,688 +5.5% |
Find assessor info on the county website
Neighborhood: 62521
Nearby schools
GreatSchools rating
- 1/10Michael E Baum Elementary SchoolGrades: K-6Distance: 0.3 mi
- 1/10Stephen Decatur Middle SchoolGrades: 7-8Distance: 4.6 mi
- 2/10Eisenhower High SchoolGrades: 9-12Distance: 2.4 mi
Schools provided by the listing agent
- Elementary: Baum
- Middle: Jefferson
- High: Eisenhower
- District: Dist 61
Source: The MLS. This data may not be complete. We recommend contacting the local school district to confirm school assignments for this home.

Get pre-qualified for a loan
At Zillow Home Loans, we can pre-qualify you in as little as 5 minutes with no impact to your credit score.An equal housing lender. NMLS #10287.
