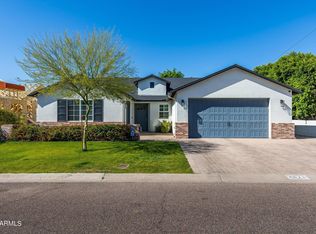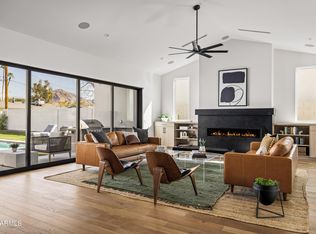Sold for $1,000,000
$1,000,000
4328 E Cheery Lynn Rd, Phoenix, AZ 85018
3beds
3baths
2,684sqft
Single Family Residence
Built in 1952
9,060 Square Feet Lot
$965,200 Zestimate®
$373/sqft
$4,446 Estimated rent
Home value
$965,200
$869,000 - $1.07M
$4,446/mo
Zestimate® history
Loading...
Owner options
Explore your selling options
What's special
FLOOR PLAN HAS BEEN RECONFIGURED - NOW FEATURES PRIMARY SUITE WITH WALK-IN CLOSET, JUNIOR SUITE AND ADDITIONAL BEDROOM AND BATHROOM. This completely remodeled property, offers open-concept living, a chef's kitchen with quartz countertops, butler's pantry, and a spacious primary suite with walk-in closet. The open concept floor plan seamlessly integrates the living spaces, creating an inviting atmosphere perfect for entertaining or everyday living. Outside, enjoy a private oasis with built in BBQ, artificial turf and even a view of Camelback! Located in the highly sought-after 85018 zip code, this home offers easy access to the best that the Arcadia area has to offer.
Zillow last checked: 8 hours ago
Listing updated: October 18, 2024 at 10:25am
Listed by:
Jennifer Kourouglos 480-263-0992,
Compass,
Samantha Moore 480-888-5308,
Compass
Bought with:
Non-MLS Agent
Non-MLS Office
Source: ARMLS,MLS#: 6674394

Facts & features
Interior
Bedrooms & bathrooms
- Bedrooms: 3
- Bathrooms: 3
Heating
- Electric
Cooling
- Central Air, Ceiling Fan(s)
Features
- High Speed Internet, Double Vanity, Breakfast Bar, 9+ Flat Ceilings, No Interior Steps, Kitchen Island, Full Bth Master Bdrm, Separate Shwr & Tub
- Windows: Double Pane Windows
- Has basement: No
- Has fireplace: Yes
- Fireplace features: Fire Pit
Interior area
- Total structure area: 2,684
- Total interior livable area: 2,684 sqft
Property
Parking
- Total spaces: 2
- Parking features: Open
- Uncovered spaces: 2
Features
- Stories: 1
- Patio & porch: Covered, Patio
- Exterior features: Private Yard, Built-in Barbecue
- Pool features: None
- Spa features: None
- Fencing: Block
Lot
- Size: 9,060 sqft
- Features: Alley, Synthetic Grass Frnt, Synthetic Grass Back
Details
- Additional structures: Gazebo
- Parcel number: 12712080
Construction
Type & style
- Home type: SingleFamily
- Property subtype: Single Family Residence
Materials
- Stucco, Wood Frame, Painted
- Roof: Composition
Condition
- Year built: 1952
Utilities & green energy
- Sewer: Public Sewer
- Water: City Water
Community & neighborhood
Community
- Community features: Biking/Walking Path
Location
- Region: Phoenix
- Subdivision: LEROY VISTA
Other
Other facts
- Listing terms: Cash,Conventional
- Ownership: Fee Simple
Price history
| Date | Event | Price |
|---|---|---|
| 10/18/2024 | Sold | $1,000,000+20.5%$373/sqft |
Source: | ||
| 4/25/2022 | Sold | $830,000+118.4%$309/sqft |
Source: | ||
| 3/29/2019 | Sold | $380,000+8.6%$142/sqft |
Source: ARMLS #5783964 Report a problem | ||
| 9/28/2016 | Sold | $350,000+26.8%$130/sqft |
Source: Public Record Report a problem | ||
| 10/29/2013 | Sold | $276,000+49.2%$103/sqft |
Source: Public Record Report a problem | ||
Public tax history
| Year | Property taxes | Tax assessment |
|---|---|---|
| 2025 | $2,304 -9.6% | $66,260 -2.5% |
| 2024 | $2,548 -3.8% | $67,950 +116.5% |
| 2023 | $2,650 +2.4% | $31,389 -25.4% |
Find assessor info on the county website
Neighborhood: Camelback East
Nearby schools
GreatSchools rating
- 6/10Tavan Elementary SchoolGrades: PK-5Distance: 0.4 mi
- 6/10Ingleside Middle SchoolGrades: 6-8Distance: 1.4 mi
- 8/10Arcadia High SchoolGrades: 9-12Distance: 0.6 mi
Schools provided by the listing agent
- Elementary: Tavan Elementary School
- Middle: Ingleside Middle School
- High: Arcadia High School
- District: Scottsdale Unified District
Source: ARMLS. This data may not be complete. We recommend contacting the local school district to confirm school assignments for this home.
Get a cash offer in 3 minutes
Find out how much your home could sell for in as little as 3 minutes with a no-obligation cash offer.
Estimated market value
$965,200

