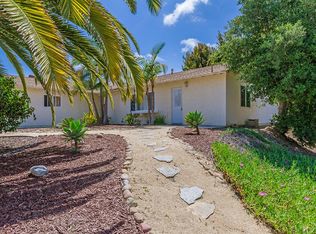Sold for $1,770,000 on 06/11/25
$1,770,000
4328 Huggins St, San Diego, CA 92122
3beds
1,740sqft
Single Family Residence
Built in 1972
5,662.8 Square Feet Lot
$1,786,700 Zestimate®
$1,017/sqft
$4,465 Estimated rent
Home value
$1,786,700
$1.64M - $1.95M
$4,465/mo
Zestimate® history
Loading...
Owner options
Explore your selling options
What's special
Tucked away in a desirable University City neighborhood, this beautifully updated single-story home offers the perfect blend of comfort, style, and functionality. With 3 bedrooms and 2 bathrooms, an open floor plan and breathtaking canyon views, this home is designed for both relaxation and entertaining. Inside you’ll find a warm and inviting living space where the open floor plan ensures an effortless flow between the kitchen, dining and family room, making it easy to gather with friends and family. Enjoy some quality time in the living room where large picture windows frame the backyard and capture stunning sunset views. Outside, the owners have reimagined both the front and back yards, maximizing their usability and creating welcoming spaces to unwind, entertain, or simply take in the peaceful surroundings. Additional highlights include central heat and air conditioning, an attached two-car garage, and a prime location near top-rated schools, parks, shopping, and dining. With its ideal blend of indoor-outdoor living, this home is a must-see in one of San Diego’s most sought-after communities!
Zillow last checked: 8 hours ago
Listing updated: July 01, 2025 at 12:58am
Listed by:
Aaron Castagna DRE #01458327 760-310-9625,
eXp Realty of California, Inc.
Bought with:
Aaron Castagna, DRE #01458327
eXp Realty of California, Inc.
Source: SDMLS,MLS#: 250024855 Originating MLS: San Diego Association of REALTOR
Originating MLS: San Diego Association of REALTOR
Facts & features
Interior
Bedrooms & bathrooms
- Bedrooms: 3
- Bathrooms: 2
- Full bathrooms: 2
Heating
- Forced Air Unit
Cooling
- Central Forced Air
Appliances
- Included: Dishwasher, Disposal, Refrigerator, 6 Burner Stove, Gas Stove, Gas Cooking, Gas Water Heater
- Laundry: Gas
Features
- Bathtub, Ceiling Fan, Kitchen Island, Open Floor Plan, Recessed Lighting, Remodeled Kitchen, Shower, Shower in Tub
- Flooring: Linoleum/Vinyl, Tile
Interior area
- Total structure area: 1,740
- Total interior livable area: 1,740 sqft
Property
Parking
- Total spaces: 4
- Parking features: Attached
- Garage spaces: 2
Features
- Levels: 1 Story
- Patio & porch: Stone/Tile, Concrete
- Pool features: N/K
- Fencing: Partial,Good Condition,Wood
- Has view: Yes
- View description: City, Evening Lights, Mountains/Hills, Panoramic, Valley/Canyon, City Lights
Lot
- Size: 5,662 sqft
Details
- Parcel number: 3487010100
- Zoning: R-1:SINGLE
- Zoning description: R-1:SINGLE
Construction
Type & style
- Home type: SingleFamily
- Architectural style: Ranch
- Property subtype: Single Family Residence
Materials
- Stucco, Wood/Stucco
- Roof: Composition
Condition
- Turnkey,Updated/Remodeled
- Year built: 1972
Utilities & green energy
- Sewer: Sewer Connected
- Water: Meter on Property
Community & neighborhood
Location
- Region: San Diego
- Subdivision: UNIVERSITY CITY
Other
Other facts
- Listing terms: Cash,Conventional,FHA,VA
Price history
| Date | Event | Price |
|---|---|---|
| 6/11/2025 | Sold | $1,770,000-4.1%$1,017/sqft |
Source: | ||
| 5/16/2025 | Pending sale | $1,845,000$1,060/sqft |
Source: | ||
| 5/15/2025 | Price change | $1,845,000-1.1%$1,060/sqft |
Source: | ||
| 4/18/2025 | Listed for sale | $1,865,000+13%$1,072/sqft |
Source: | ||
| 5/13/2022 | Sold | $1,650,000+3.2%$948/sqft |
Source: | ||
Public tax history
| Year | Property taxes | Tax assessment |
|---|---|---|
| 2025 | $22,380 +7.7% | $1,750,980 +3.2% |
| 2024 | $20,789 +9.9% | $1,697,000 +9.6% |
| 2023 | $18,912 +1755.1% | $1,548,000 +1656.8% |
Find assessor info on the county website
Neighborhood: University City
Nearby schools
GreatSchools rating
- 8/10Curie Elementary SchoolGrades: K-5Distance: 0.5 mi
- 7/10Standley Middle SchoolGrades: 6-8Distance: 0.8 mi
- 10/10University City High SchoolGrades: 9-12Distance: 0.5 mi
Get a cash offer in 3 minutes
Find out how much your home could sell for in as little as 3 minutes with a no-obligation cash offer.
Estimated market value
$1,786,700
Get a cash offer in 3 minutes
Find out how much your home could sell for in as little as 3 minutes with a no-obligation cash offer.
Estimated market value
$1,786,700
