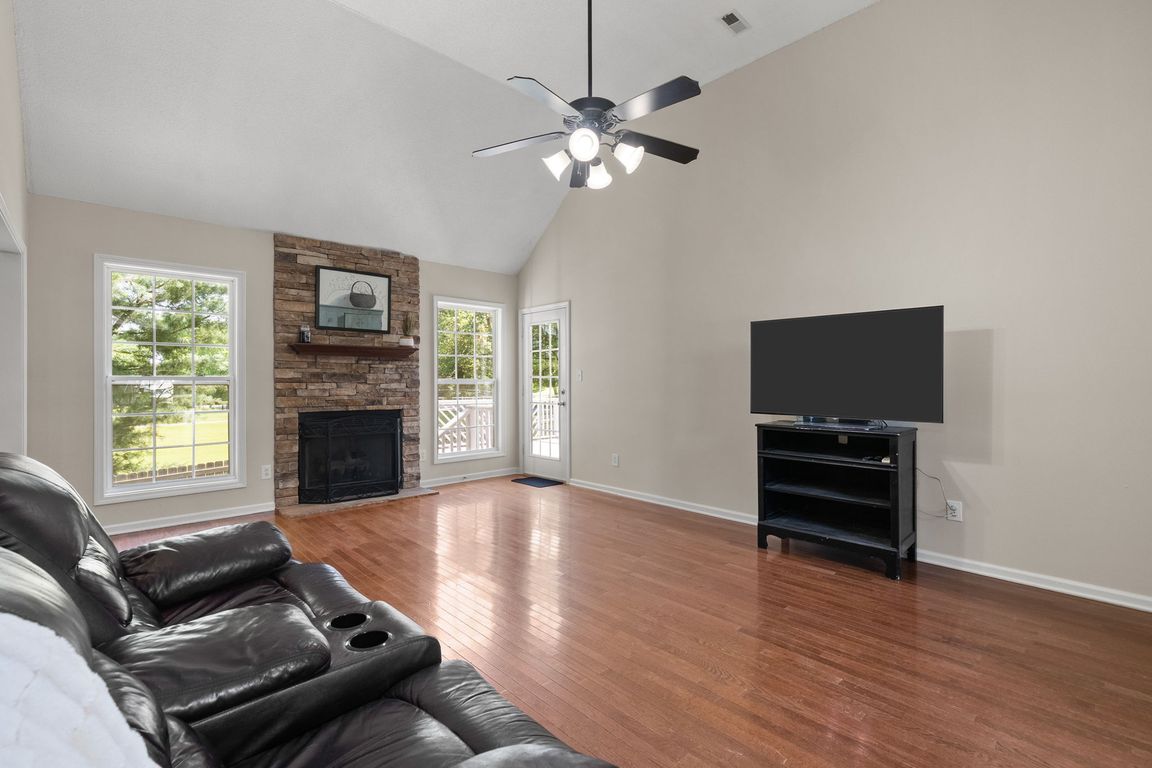
ActivePrice cut: $1K (9/26)
$415,000
4beds
2,436sqft
4328 Monticello Trce, Adams, TN 37010
4beds
2,436sqft
Single family residence, residential
Built in 2005
0.83 Acres
2 Garage spaces
$170 price/sqft
$25 monthly HOA fee
What's special
Cozy fireplaceFinished basementBig beautiful yardPartially fenced areaSpacious yardCovered back deckLush grass
Welcome to this inviting, move-in ready home that offers plenty of space both inside and out! Nestled on a generous 0.83-acre lot, this property features a big, beautiful yard with lush grass and a partially fenced area — perfect for kids, pets, or backyard fun. Step inside to fresh paint throughout ...
- 100 days |
- 1,447 |
- 56 |
Source: RealTracs MLS as distributed by MLS GRID,MLS#: 2924853
Travel times
Living Room
Kitchen
Primary Bedroom
Primary Bathroom
Bonus Room
Zillow last checked: 7 hours ago
Listing updated: October 02, 2025 at 09:21am
Listing Provided by:
Su Whetsell 931-561-5694,
Haus Realty & Management LLC 931-201-9694
Source: RealTracs MLS as distributed by MLS GRID,MLS#: 2924853
Facts & features
Interior
Bedrooms & bathrooms
- Bedrooms: 4
- Bathrooms: 3
- Full bathrooms: 3
- Main level bedrooms: 3
Bedroom 1
- Features: Suite
- Level: Suite
- Area: 180 Square Feet
- Dimensions: 15x12
Bedroom 2
- Features: Extra Large Closet
- Level: Extra Large Closet
- Area: 121 Square Feet
- Dimensions: 11x11
Bedroom 3
- Features: Extra Large Closet
- Level: Extra Large Closet
- Area: 121 Square Feet
- Dimensions: 11x11
Bedroom 4
- Features: Bath
- Level: Bath
- Area: 156 Square Feet
- Dimensions: 12x13
Primary bathroom
- Features: Double Vanity
- Level: Double Vanity
Dining room
- Features: Formal
- Level: Formal
- Area: 121 Square Feet
- Dimensions: 11x11
Kitchen
- Features: Eat-in Kitchen
- Level: Eat-in Kitchen
- Area: 120 Square Feet
- Dimensions: 12x10
Living room
- Features: Great Room
- Level: Great Room
- Area: 280 Square Feet
- Dimensions: 20x14
Recreation room
- Features: Basement Level
- Level: Basement Level
- Area: 380 Square Feet
- Dimensions: 19x20
Heating
- Central
Cooling
- Central Air
Appliances
- Included: Electric Range, Dishwasher, Disposal, Microwave, Refrigerator, Stainless Steel Appliance(s)
Features
- Ceiling Fan(s), Entrance Foyer, Extra Closets, Walk-In Closet(s)
- Flooring: Carpet, Wood, Tile
- Basement: Full,Finished
- Number of fireplaces: 1
- Fireplace features: Gas, Living Room
Interior area
- Total structure area: 2,436
- Total interior livable area: 2,436 sqft
- Finished area above ground: 1,609
- Finished area below ground: 827
Property
Parking
- Total spaces: 2
- Parking features: Garage Door Opener, Garage Faces Side, Concrete, Driveway
- Garage spaces: 2
- Has uncovered spaces: Yes
Features
- Levels: Two
- Stories: 2
- Patio & porch: Deck, Covered
Lot
- Size: 0.83 Acres
Details
- Parcel number: 063083N C 00100 00005083N
- Special conditions: Standard
- Other equipment: Air Purifier
Construction
Type & style
- Home type: SingleFamily
- Architectural style: Contemporary
- Property subtype: Single Family Residence, Residential
Materials
- Brick, Vinyl Siding
- Roof: Shingle
Condition
- New construction: No
- Year built: 2005
Utilities & green energy
- Sewer: Septic Tank
- Water: Public
- Utilities for property: Water Available
Community & HOA
Community
- Subdivision: Williamsburg
HOA
- Has HOA: Yes
- Services included: Trash
- HOA fee: $25 monthly
- Second HOA fee: $350 one time
Location
- Region: Adams
Financial & listing details
- Price per square foot: $170/sqft
- Tax assessed value: $247,100
- Annual tax amount: $2,015
- Date on market: 6/27/2025