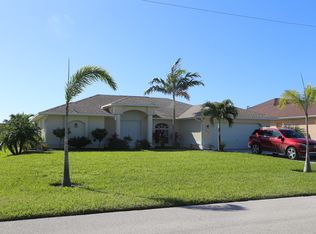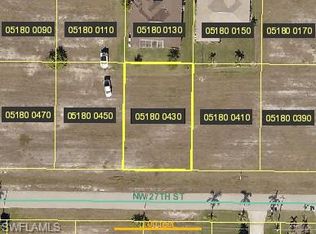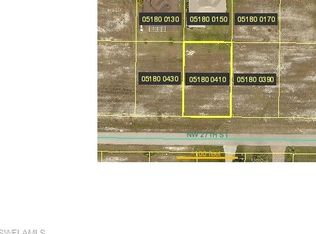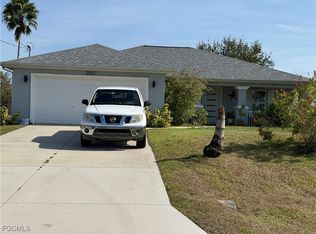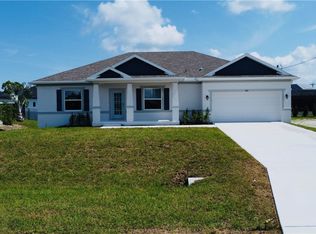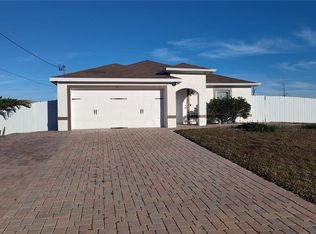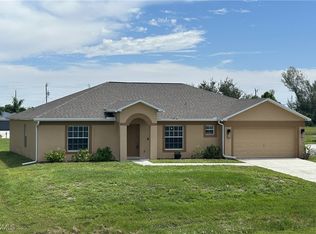Fall in love with this beautifully upgraded, custom-built metal-framed home in the highly sought-after NW Cape Coral—perfectly situated between three serene lakes!
This spacious home features an open floor plan with soaring vaulted ceilings, creating an airy, light-filled living space ideal for entertaining or relaxing in style. The extra-large master suite offers a private retreat with plenty of room to unwind, featuring generous closet space and a luxurious layout.
Enjoy peaceful Southwest Florida living in a neighborhood known for its natural beauty and the fastest boating access to open water in all of Cape Coral.
Recent upgrades include:New roof with attic fans (2023),All-new gutter system with lifetime warranty
Brand-new well pump (2023),Whole-house reverse osmosis (RO) water system,New irrigation control unit
Surrounded by nature trails, parks, birding trails, and the Charlotte Harbor Preserve, this home is also near the prestigious Oasis North Elementary School.
Come discover why everyone is making the move to NW Cape—where nature, comfort, and community come together.
Active
$360,000
4328 NW 27th Ter, Cape Coral, FL 33993
3beds
2,140sqft
Est.:
Single Family Residence
Built in 2005
10,018.8 Square Feet Lot
$-- Zestimate®
$168/sqft
$-- HOA
What's special
Luxurious layoutExtra-large master suiteOpen floor planSoaring vaulted ceilingsAiry light-filled living spaceGenerous closet spaceCustom-built metal-framed home
- 229 days |
- 176 |
- 5 |
Zillow last checked: 8 hours ago
Listing updated: November 21, 2025 at 06:56pm
Listed by:
Kyle Wolfe 239-222-8311,
Marlin International Prop.
Source: Florida Gulf Coast MLS,MLS#: 225040963 Originating MLS: Florida Gulf Coast
Originating MLS: Florida Gulf Coast
Tour with a local agent
Facts & features
Interior
Bedrooms & bathrooms
- Bedrooms: 3
- Bathrooms: 2
- Full bathrooms: 2
Rooms
- Room types: Bathroom, Guest Quarters, Media Room, Screened Porch, Great Room
Heating
- Central, Electric
Cooling
- Central Air, Ceiling Fan(s), Electric, Other
Appliances
- Included: Microwave, Range, Refrigerator, Water Purifier
- Laundry: Washer Hookup, Dryer Hookup, Inside
Features
- Breakfast Bar, Bedroom on Main Level, Dual Sinks, Eat-in Kitchen, Family/Dining Room, French Door(s)/Atrium Door(s), Living/Dining Room, Main Level Primary, Shower Only, Separate Shower, Cable TV, Vaulted Ceiling(s), Walk-In Closet(s), Wired for Sound, Split Bedrooms, Bathroom, Guest Quarters, Media Room, Screened Porch, Great Room
- Flooring: Carpet, Terrazzo, Tile
- Doors: French Doors
- Windows: Bay Window(s), Other, Sliding, Shutters
Interior area
- Total structure area: 2,654
- Total interior livable area: 2,140 sqft
Video & virtual tour
Property
Parking
- Total spaces: 2
- Parking features: Attached, Driveway, Garage, Paved, Garage Door Opener
- Attached garage spaces: 2
- Has uncovered spaces: Yes
Accessibility
- Accessibility features: Wheelchair Access
Features
- Stories: 1
- Patio & porch: Lanai, Patio, Porch, Screened
- Exterior features: Patio, Room For Pool
- Has spa: Yes
- Spa features: Above Ground
- Has view: Yes
- View description: Landscaped, Trees/Woods, Water
- Has water view: Yes
- Water view: Water
- Waterfront features: None
Lot
- Size: 10,018.8 Square Feet
- Features: Rectangular Lot
Details
- Parcel number: 254322C305180.0130
- Lease amount: $0
- Zoning description: R1-D
- Other equipment: Reverse Osmosis System
Construction
Type & style
- Home type: SingleFamily
- Architectural style: Ranch,One Story
- Property subtype: Single Family Residence
Materials
- Block, Metal Frame, Concrete, Stucco
- Roof: Shingle
Condition
- Resale
- Year built: 2005
Utilities & green energy
- Sewer: Septic Tank
- Water: Well
- Utilities for property: Cable Available
Community & HOA
Community
- Features: Non-Gated
- Security: Smoke Detector(s)
- Subdivision: CAPE CORAL
HOA
- Has HOA: No
- Amenities included: None
- Services included: None
- Condo and coop fee: $0
- Membership fee: $0
Location
- Region: Cape Coral
Financial & listing details
- Price per square foot: $168/sqft
- Tax assessed value: $360,943
- Annual tax amount: $3,551
- Date on market: 4/24/2025
- Cumulative days on market: 229 days
- Listing terms: All Financing Considered,Cash,FHA,VA Loan
- Ownership: Single Family
- Road surface type: Paved
Estimated market value
Not available
Estimated sales range
Not available
Not available
Price history
Price history
| Date | Event | Price |
|---|---|---|
| 8/22/2025 | Price change | $360,000-6.5%$168/sqft |
Source: | ||
| 5/30/2025 | Price change | $385,000-3.8%$180/sqft |
Source: | ||
| 4/24/2025 | Listed for sale | $400,000+95.1%$187/sqft |
Source: | ||
| 11/12/2015 | Sold | $205,000-2.3%$96/sqft |
Source: | ||
| 9/30/2015 | Pending sale | $209,900$98/sqft |
Source: Right Choice Realty, LLC #215029301 Report a problem | ||
Public tax history
Public tax history
| Year | Property taxes | Tax assessment |
|---|---|---|
| 2024 | $3,551 +4.2% | $207,918 +3% |
| 2023 | $3,408 +7.5% | $201,862 +3% |
| 2022 | $3,170 -1.4% | $195,983 |
Find assessor info on the county website
BuyAbility℠ payment
Est. payment
$2,297/mo
Principal & interest
$1751
Property taxes
$420
Home insurance
$126
Climate risks
Neighborhood: 33993
Nearby schools
GreatSchools rating
- 2/10Hector A. Cafferata Jr Elementary SchoolGrades: PK-5Distance: 6.3 mi
- 3/10Mariner Middle SchoolGrades: 6-8Distance: 4.6 mi
- 3/10Mariner High SchoolGrades: 9-12Distance: 4.5 mi
- Loading
- Loading
