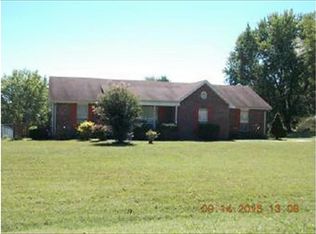Closed
$255,000
4328 Nicks Dr, Springfield, TN 37172
3beds
1,630sqft
Single Family Residence, Residential
Built in 1978
1.5 Acres Lot
$307,100 Zestimate®
$156/sqft
$1,941 Estimated rent
Home value
$307,100
$289,000 - $326,000
$1,941/mo
Zestimate® history
Loading...
Owner options
Explore your selling options
What's special
Will be back soon after some work is done! This all brick one level house is looking for someone to update the interior and make it a home. With some repairs, cosmetic touch-ups, new floors and updated kitchen, this 3 bed 2 bath home would be stunning! Formal living, formal dining, cozy den with vaulted ceilings, exposed beams and fireplace, oversized eat-in kitchen and laundry room. New HVAC and encapsulated crawlspace. Great backyard boasts a workshop w/electric and water. Charming established neighborhood with large lots on a dead end street. No HOA and no city taxes! Minutes to historic downtown Springfield and Garner St Park Greenway. Approx 45 minutes to Nashville, BNA, or Clarksville. Come see if you have what it takes to transform the interior of this great brick home!
Zillow last checked: 8 hours ago
Listing updated: June 16, 2023 at 02:42pm
Listing Provided by:
Stacy Selph 615-574-0222,
Benchmark Realty, LLC,
Ginny Newell 615-481-7865,
Benchmark Realty, LLC
Bought with:
Brandy Lee Vaughn, 348731
Blackwell Realty
Source: RealTracs MLS as distributed by MLS GRID,MLS#: 2520529
Facts & features
Interior
Bedrooms & bathrooms
- Bedrooms: 3
- Bathrooms: 2
- Full bathrooms: 2
- Main level bedrooms: 3
Bedroom 1
- Features: Full Bath
- Level: Full Bath
- Area: 156 Square Feet
- Dimensions: 13x12
Bedroom 2
- Area: 132 Square Feet
- Dimensions: 12x11
Bedroom 3
- Area: 120 Square Feet
- Dimensions: 12x10
Den
- Area: 240 Square Feet
- Dimensions: 20x12
Dining room
- Features: Formal
- Level: Formal
- Area: 132 Square Feet
- Dimensions: 12x11
Kitchen
- Features: Eat-in Kitchen
- Level: Eat-in Kitchen
- Area: 221 Square Feet
- Dimensions: 17x13
Living room
- Features: Separate
- Level: Separate
- Area: 168 Square Feet
- Dimensions: 14x12
Heating
- Central, Natural Gas
Cooling
- Central Air, Electric
Appliances
- Included: Built-In Electric Oven, Built-In Electric Range
- Laundry: Utility Connection
Features
- Ceiling Fan(s), Primary Bedroom Main Floor
- Flooring: Carpet, Vinyl
- Basement: Crawl Space
- Number of fireplaces: 1
- Fireplace features: Den
Interior area
- Total structure area: 1,630
- Total interior livable area: 1,630 sqft
- Finished area above ground: 1,630
Property
Parking
- Total spaces: 2
- Parking features: Detached
- Carport spaces: 2
Features
- Levels: One
- Stories: 1
- Patio & porch: Porch, Covered, Deck
Lot
- Size: 1.50 Acres
- Dimensions: 150 x 372
- Features: Level
Details
- Parcel number: 068N A 01200 000
- Special conditions: Standard
Construction
Type & style
- Home type: SingleFamily
- Architectural style: Ranch
- Property subtype: Single Family Residence, Residential
Materials
- Brick
- Roof: Asphalt
Condition
- New construction: No
- Year built: 1978
Utilities & green energy
- Sewer: Septic Tank
- Water: Public
- Utilities for property: Electricity Available, Water Available
Community & neighborhood
Location
- Region: Springfield
- Subdivision: Nicks Subdivison
Price history
| Date | Event | Price |
|---|---|---|
| 11/21/2023 | Listing removed | -- |
Source: Zillow Rentals | ||
| 10/25/2023 | Price change | $2,000-4.8%$1/sqft |
Source: Zillow Rentals | ||
| 10/24/2023 | Listed for rent | $2,100$1/sqft |
Source: Zillow Rentals | ||
| 10/23/2023 | Listing removed | -- |
Source: | ||
| 10/13/2023 | Price change | $379,000+1.1%$233/sqft |
Source: | ||
Public tax history
| Year | Property taxes | Tax assessment |
|---|---|---|
| 2024 | $1,053 | $58,500 |
| 2023 | $1,053 +29.9% | $58,500 +85.9% |
| 2022 | $811 | $31,475 |
Find assessor info on the county website
Neighborhood: 37172
Nearby schools
GreatSchools rating
- NAWestside Elementary SchoolGrades: K-2Distance: 1.2 mi
- 5/10Jo Byrns High SchoolGrades: 6-12Distance: 6.9 mi
- 4/10Cheatham Park Elementary SchoolGrades: 3-5Distance: 1.8 mi
Schools provided by the listing agent
- Elementary: Westside Elementary
- Middle: Cheatham Park Elementary
- High: Jo Byrns High School
Source: RealTracs MLS as distributed by MLS GRID. This data may not be complete. We recommend contacting the local school district to confirm school assignments for this home.
Get a cash offer in 3 minutes
Find out how much your home could sell for in as little as 3 minutes with a no-obligation cash offer.
Estimated market value
$307,100
Get a cash offer in 3 minutes
Find out how much your home could sell for in as little as 3 minutes with a no-obligation cash offer.
Estimated market value
$307,100
