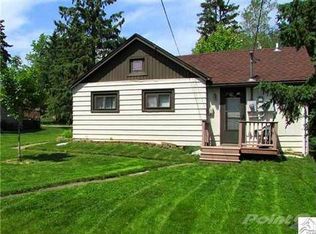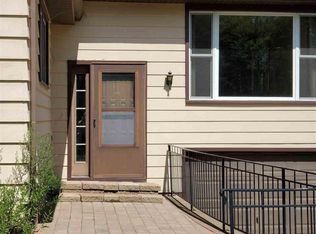Sold for $327,500 on 11/26/24
$327,500
4328 Otsego St, Duluth, MN 55804
3beds
1,370sqft
Single Family Residence
Built in 1912
0.43 Acres Lot
$347,000 Zestimate®
$239/sqft
$2,255 Estimated rent
Home value
$347,000
$302,000 - $399,000
$2,255/mo
Zestimate® history
Loading...
Owner options
Explore your selling options
What's special
Welcome to this charming 3-bedroom, 1+ bathroom home located in Duluth’s highly coveted Lakeside neighborhood! Set on a spacious double lot, the property provides plenty of room for outdoor activities and entertaining. The interior features a large living area perfect for hosting, and the bright eat-in kitchen has space for a full-sized dining table, ideal for family meals or gatherings. Recent updates include new appliances, a mini-split AC system, a remodeled ductwork system, and a leaf filter system on the gutters for easy maintenance. The heated, detached 2-car garage offers great convenience, whether for vehicle storage or a workshop. Situated just minutes from local amenities, trails, coffee shops, the Lakewalk, and more, this home offers both comfort and an unbeatable location for enjoying everything Duluth has to offer!
Zillow last checked: 8 hours ago
Listing updated: September 08, 2025 at 04:26pm
Listed by:
Krystina Gillman 715-580-0094,
Kuschel Realty Group LLC
Bought with:
Brian Rud, MN 40423655
Messina & Associates Real Estate
Source: Lake Superior Area Realtors,MLS#: 6116718
Facts & features
Interior
Bedrooms & bathrooms
- Bedrooms: 3
- Bathrooms: 2
- Full bathrooms: 1
- 1/4 bathrooms: 1
Primary bedroom
- Level: Upper
- Area: 150 Square Feet
- Dimensions: 10 x 15
Bedroom
- Level: Upper
- Area: 120 Square Feet
- Dimensions: 10 x 12
Bedroom
- Level: Upper
- Area: 117 Square Feet
- Dimensions: 9 x 13
Bathroom
- Level: Upper
- Area: 80 Square Feet
- Dimensions: 8 x 10
Dining room
- Level: Main
- Area: 130 Square Feet
- Dimensions: 10 x 13
Kitchen
- Level: Main
- Area: 169 Square Feet
- Dimensions: 13 x 13
Living room
- Level: Main
- Area: 260 Square Feet
- Dimensions: 13 x 20
Heating
- Forced Air
Cooling
- Ductless
Appliances
- Included: Water Heater-Gas, Dishwasher, Dryer, Microwave, Range, Refrigerator, Washer
Features
- Eat In Kitchen
- Basement: Full,Drainage System,Unfinished,Bath,Utility Room,Washer Hook-Ups,Dryer Hook-Ups
- Has fireplace: No
Interior area
- Total interior livable area: 1,370 sqft
- Finished area above ground: 1,370
- Finished area below ground: 0
Property
Parking
- Total spaces: 2
- Parking features: Detached, Electrical Service, Heat
- Garage spaces: 2
Features
- Patio & porch: Deck
- Fencing: Partial
Lot
- Size: 0.43 Acres
- Dimensions: 132 x 140
Details
- Additional structures: Storage Shed
- Foundation area: 572
- Parcel number: 010295001890
Construction
Type & style
- Home type: SingleFamily
- Architectural style: Traditional
- Property subtype: Single Family Residence
Materials
- Steel Siding, Frame/Wood
- Foundation: Concrete Perimeter
- Roof: Asphalt Shingle
Condition
- Previously Owned
- Year built: 1912
Utilities & green energy
- Electric: Minnesota Power
- Sewer: Public Sewer
- Water: Public
Community & neighborhood
Location
- Region: Duluth
Other
Other facts
- Listing terms: Assumable,Cash,Conventional,FHA,VA Loan
Price history
| Date | Event | Price |
|---|---|---|
| 11/26/2024 | Sold | $327,500+9.5%$239/sqft |
Source: | ||
| 10/28/2024 | Pending sale | $299,000$218/sqft |
Source: | ||
| 10/23/2024 | Listed for sale | $299,000+61.6%$218/sqft |
Source: | ||
| 7/11/2017 | Sold | $185,000+2.8%$135/sqft |
Source: Public Record | ||
| 5/10/2016 | Sold | $179,900$131/sqft |
Source: | ||
Public tax history
| Year | Property taxes | Tax assessment |
|---|---|---|
| 2024 | $1,646 +15.6% | $266,700 +0.6% |
| 2023 | $1,424 +63.3% | $265,100 +8.8% |
| 2022 | $872 -69.8% | $243,600 +20.8% |
Find assessor info on the county website
Neighborhood: Lakeside/Lester Park
Nearby schools
GreatSchools rating
- 8/10Lester Park Elementary SchoolGrades: K-5Distance: 0.9 mi
- 7/10Ordean East Middle SchoolGrades: 6-8Distance: 2 mi
- 10/10East Senior High SchoolGrades: 9-12Distance: 1 mi

Get pre-qualified for a loan
At Zillow Home Loans, we can pre-qualify you in as little as 5 minutes with no impact to your credit score.An equal housing lender. NMLS #10287.
Sell for more on Zillow
Get a free Zillow Showcase℠ listing and you could sell for .
$347,000
2% more+ $6,940
With Zillow Showcase(estimated)
$353,940
