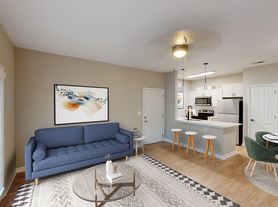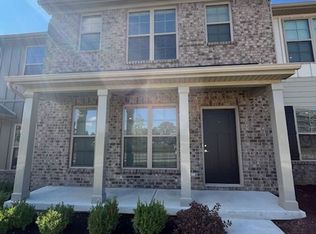Beautiful Ranch Home with Finished Walkout Basement Prime Location!
Welcome to this lovely ranch home featuring a mostly finished walkout basement in a friendly, sought-after neighborhood. With three spacious bedrooms upstairs and a fourth bedroom downstairs, this home offers plenty of room for family, guests, or a home office setup.
Enjoy cozy evenings by the gas fireplace in the main living area, or entertain in the expansive open-concept basement, complete with an electric fireplace and plenty of space for recreation or relaxation.
The primary suite features a freshly remastered master bath, while the basement bedroom conveniently adjoins a bathroom with a walk-in shower perfect for guests or extended family.
Step outside to a fenced-in backyard with both a deck and covered patio below, ideal for outdoor gatherings or peaceful mornings with coffee.
Located close to The Summit, Brannon Crossing, and Baptist and UK Hospitals, this home combines comfort, convenience, and charm.
Pets welcome with approval and pet deposit.
Additional Features:
Two-car garage plus off-street parking
Access to the nearby neighborhood pool
HOA dues are covered by the owners
HOA rules and guidelines (including lawn and exterior maintenance standards) will be reviewed with tenants
Option for landlord-provided lawn care may be available
Tenant is responsible for all utilities.
Non-smoking home.
Certain pets may be allowed with special permission and deposit.
Preference for long-term leases (2+ years ideal).
House for rent
Accepts Zillow applications
$3,600/mo
4328 Ridgewater Dr, Lexington, KY 40515
4beds
3,750sqft
Price may not include required fees and charges.
Single family residence
Available now
No pets
Central air
Hookups laundry
Attached garage parking
Forced air
What's special
Gas fireplaceElectric fireplaceCovered patioMostly finished walkout basementFenced-in backyardRemastered master bathPrimary suite
- 10 hours |
- -- |
- -- |
Travel times
Facts & features
Interior
Bedrooms & bathrooms
- Bedrooms: 4
- Bathrooms: 3
- Full bathrooms: 3
Heating
- Forced Air
Cooling
- Central Air
Appliances
- Included: Dishwasher, Freezer, Microwave, Oven, Refrigerator, WD Hookup
- Laundry: Hookups
Features
- WD Hookup
- Flooring: Carpet, Hardwood, Tile
Interior area
- Total interior livable area: 3,750 sqft
Property
Parking
- Parking features: Attached
- Has attached garage: Yes
- Details: Contact manager
Features
- Exterior features: Heating system: Forced Air, No Utilities included in rent, Tons of natural light
Details
- Parcel number: 38246900
Construction
Type & style
- Home type: SingleFamily
- Property subtype: Single Family Residence
Community & HOA
Location
- Region: Lexington
Financial & listing details
- Lease term: 1 Year
Price history
| Date | Event | Price |
|---|---|---|
| 10/11/2025 | Listed for rent | $3,600$1/sqft |
Source: Zillow Rentals | ||
| 10/4/2025 | Listing removed | $3,600$1/sqft |
Source: Zillow Rentals | ||
| 8/25/2025 | Listed for rent | $3,600$1/sqft |
Source: Zillow Rentals | ||
| 8/15/2025 | Listing removed | $3,600$1/sqft |
Source: Zillow Rentals | ||
| 7/25/2025 | Listed for rent | $3,600$1/sqft |
Source: Zillow Rentals | ||

