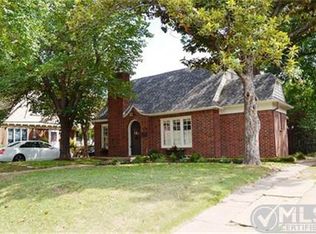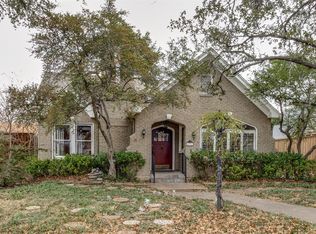Sold on 03/16/23
Price Unknown
4328 Vandelia St, Dallas, TX 75219
5beds
3,142sqft
Single Family Residence
Built in 1932
8,276.4 Square Feet Lot
$1,341,300 Zestimate®
$--/sqft
$5,847 Estimated rent
Home value
$1,341,300
$1.25M - $1.45M
$5,847/mo
Zestimate® history
Loading...
Owner options
Explore your selling options
What's special
Exceptional attention given to every detail of this artfully preserved, designer finished Tudor home in Perry Heights. Enjoy easy access to the Tollroad and the conveniences of uptown, while living in the center of a peaceful tree lined street. Flexible floor plan offers multiple primary bedroom options with several living areas, guest quarters and gourmet kitchen. Laundry rooms upstairs and downstairs, mudroom, sunroom office, ensuite baths in every bedroom, extensive storage, enormous front porch, new flatwork, new roof, antique doors and built ins, two fireplaces, new paint, electrical, HVAC, insulation, all new plumbing fixtures, designer lighting. Beautifully designed gourmet kitchen with 48 inch commercial range, quartz Carrera countertops, open shelving, extensive storage, pot filler, fireplace, and oversized island for gathering and preparation. Gorgeous Refinished red oak antique floors throughout. Historic charm meets modern amenities in this one-of-a-kind family home.
Zillow last checked: 8 hours ago
Listing updated: March 16, 2023 at 12:04pm
Listed by:
Tobin Haggard 0418818 972-422-4515,
Double H Realty Services, LLC 972-422-4515
Bought with:
Kelli Macatee
Compass RE Texas, LLC.
Source: NTREIS,MLS#: 20206045
Facts & features
Interior
Bedrooms & bathrooms
- Bedrooms: 5
- Bathrooms: 5
- Full bathrooms: 5
Primary bedroom
- Features: En Suite Bathroom
- Level: First
- Dimensions: 16 x 14
Bedroom
- Level: First
- Dimensions: 14 x 15
Bedroom
- Features: En Suite Bathroom
- Level: Second
- Dimensions: 12 x 12
Bedroom
- Features: En Suite Bathroom
- Level: Second
- Dimensions: 13 x 12
Other
- Features: Dual Sinks, Granite Counters, Separate Shower
- Level: First
- Dimensions: 7 x 9
Other
- Features: En Suite Bathroom
- Level: Second
- Dimensions: 21 x 11
Dining room
- Level: First
- Dimensions: 14 x 11
Kitchen
- Features: Built-in Features, Eat-in Kitchen, Fireplace, Granite Counters, Kitchen Island, Pot Filler
- Level: First
- Dimensions: 24 x 9
Laundry
- Level: First
- Dimensions: 5 x 3
Laundry
- Level: Second
- Dimensions: 5 x 5
Living room
- Features: Built-in Features, Fireplace
- Level: First
- Dimensions: 21 x 13
Living room
- Level: Second
- Dimensions: 13 x 11
Mud room
- Features: Built-in Features
- Level: First
- Dimensions: 8 x 8
Office
- Level: First
- Dimensions: 11 x 10
Heating
- Central, Natural Gas
Cooling
- Central Air
Appliances
- Included: Dishwasher, Disposal, Gas Range, Range, Some Commercial Grade, Vented Exhaust Fan
- Laundry: Electric Dryer Hookup
Features
- Cedar Closet(s), Eat-in Kitchen, Kitchen Island, Pantry, Walk-In Closet(s)
- Flooring: Tile, Wood
- Has basement: No
- Number of fireplaces: 2
- Fireplace features: Electric, Gas, Gas Log, Kitchen, Living Room, Wood Burning
Interior area
- Total interior livable area: 3,142 sqft
Property
Parking
- Total spaces: 1
- Parking features: Concrete, Driveway, Gated
- Garage spaces: 1
- Has uncovered spaces: Yes
Features
- Levels: Two
- Stories: 2
- Patio & porch: Covered, Front Porch
- Pool features: None
- Fencing: Wood
Lot
- Size: 8,276 sqft
- Dimensions: 60 x 140
Details
- Parcel number: 00000197104000000
Construction
Type & style
- Home type: SingleFamily
- Architectural style: Tudor,Detached
- Property subtype: Single Family Residence
Materials
- Brick
- Foundation: Pillar/Post/Pier
- Roof: Composition
Condition
- Year built: 1932
Utilities & green energy
- Sewer: Public Sewer
- Water: Public
- Utilities for property: Electricity Connected, Natural Gas Available, Sewer Available, Separate Meters, Water Available
Community & neighborhood
Community
- Community features: Curbs
Location
- Region: Dallas
- Subdivision: Perry Heights
HOA & financial
HOA
- Has HOA: No
Price history
| Date | Event | Price |
|---|---|---|
| 3/16/2023 | Sold | -- |
Source: NTREIS #20206045 | ||
| 3/9/2023 | Pending sale | $1,395,000$444/sqft |
Source: NTREIS #20206045 | ||
| 2/20/2023 | Contingent | $1,395,000$444/sqft |
Source: NTREIS #20206045 | ||
| 1/20/2023 | Price change | $1,395,000-6.7%$444/sqft |
Source: NTREIS #20206045 | ||
| 11/16/2022 | Listed for sale | $1,495,000+199%$476/sqft |
Source: NTREIS #20206045 | ||
Public tax history
| Year | Property taxes | Tax assessment |
|---|---|---|
| 2024 | $26,394 -14.1% | $1,180,920 -11.8% |
| 2023 | $30,719 +134.5% | $1,338,630 +156.5% |
| 2022 | $13,102 +161.7% | $521,920 -7.2% |
Find assessor info on the county website
Neighborhood: Perry Heights
Nearby schools
GreatSchools rating
- 3/10Esperanza Hope Medrano Elementary SchoolGrades: PK-5Distance: 0.8 mi
- 3/10Thomas J Rusk Middle SchoolGrades: 6-8Distance: 1.3 mi
- 4/10North Dallas High SchoolGrades: 9-12Distance: 1.2 mi
Schools provided by the listing agent
- Elementary: Houston
- Middle: Rusk
- High: North Dallas
- District: Dallas ISD
Source: NTREIS. This data may not be complete. We recommend contacting the local school district to confirm school assignments for this home.
Get a cash offer in 3 minutes
Find out how much your home could sell for in as little as 3 minutes with a no-obligation cash offer.
Estimated market value
$1,341,300
Get a cash offer in 3 minutes
Find out how much your home could sell for in as little as 3 minutes with a no-obligation cash offer.
Estimated market value
$1,341,300


