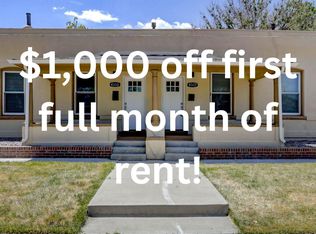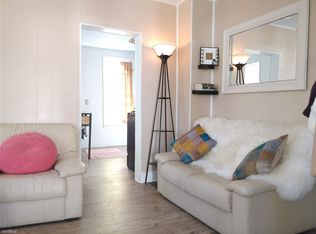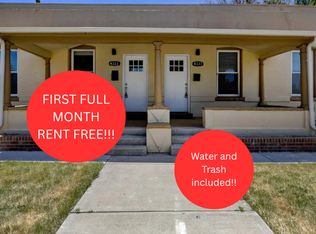You'll want to see this remodeled ranch style home with so much to offer! Newly painted inside and out, new windows, new kitchen cabinets with granite countertops, new SS appliances, new tankless HWH. New tiled flooring in baths, refinished wood floors on the main level, new carpet. Covered front porch, large covered patio in the backyard. Fully fenced yard for privacy. Front yard has sprinkler system. Updated lighting and plumbing, new fixtures. Laundry room. Single car garage with overhead door opener. House has lots of charm and sunlight!
This property is off market, which means it's not currently listed for sale or rent on Zillow. This may be different from what's available on other websites or public sources.



