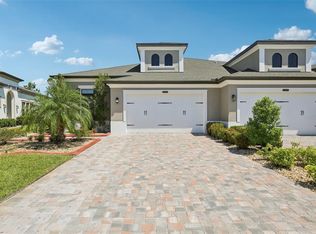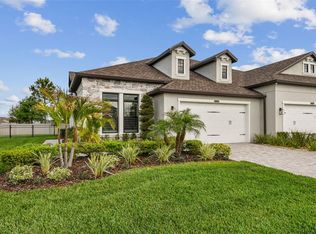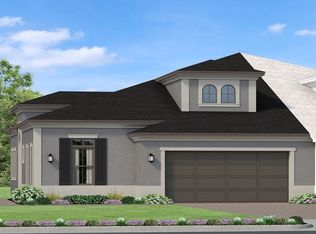Sold for $530,000 on 10/03/25
$530,000
4329 Barletta Ct, Zephyrhills, FL 33543
3beds
2,269sqft
Villa
Built in 2019
7,386 Square Feet Lot
$528,000 Zestimate®
$234/sqft
$3,106 Estimated rent
Home value
$528,000
$486,000 - $576,000
$3,106/mo
Zestimate® history
Loading...
Owner options
Explore your selling options
What's special
Located in the highly desirable, gated resort-style LOW-MAINTENANCE community of Santeri within Estancia at Wiregrass, this LUXURY attached Single story model-perfect home features 3 bedrooms, 2.5 bathrooms, BONUS ROOM and 2 car garage. The inviting foyer greets you with a VAULTED ENTRY and high ceilings throughout this ENERGY-EFFICIENT home. The kitchen features 42-inch wood cabinets, custom walk-in pantry, stainless steel GE appliances, NATURAL GAS slide in range, microwave and large island with QUARTZ countertops. The great room boasts a 13 ft high vaulted ceiling and wall to wall view onto the PRIVATE SCREENED LANAI and PATIO. The primary suite continues with ceiling vaults in both the bedroom and bath, an accent wall, and beautiful BAMBOO FLOOR. The primary bathroom is loaded with upgrades - double vanity, large frameless walk-in shower and custom walk-in closet. The bonus space wows with French-doors and accent wall. Santeri residents enjoy a swimming pool, hot tub and dog park exclusively for residents and guest use. Estancia at Wiregrass amenities include a resort-style pool and waterslide, Fitness Room, Clubhouse Social room, Playground, walking trails, Har-tru tennis courts, basketball and pickleball court and additional dog parks. This home is centrally located near I-75 and I-275 with shopping and restaurants at Wiregrass Mall, The Grove, and Tampa Premium Outlets nearby. You’ll find health care and Hospitals abundant along with TOP-RATED SCHOOLS. This home is a must see less than 30 minutes from Downtown Tampa, Tampa International Airport. 45 minutes to beautiful beaches and an hour to Disney.
Zillow last checked: 8 hours ago
Listing updated: October 07, 2025 at 02:24pm
Listing Provided by:
Heather Samuel 339-832-0574,
EXP REALTY LLC 888-883-8509
Bought with:
Peter Hogaboom, 3618437
FLORIDA EXECUTIVE REALTY
Source: Stellar MLS,MLS#: TB8383076 Originating MLS: Sarasota - Manatee
Originating MLS: Sarasota - Manatee

Facts & features
Interior
Bedrooms & bathrooms
- Bedrooms: 3
- Bathrooms: 3
- Full bathrooms: 2
- 1/2 bathrooms: 1
Primary bedroom
- Features: En Suite Bathroom, Built-in Closet
- Level: First
- Area: 238 Square Feet
- Dimensions: 17x14
Bedroom 2
- Features: Storage Closet
- Level: First
- Area: 110 Square Feet
- Dimensions: 10x11
Bedroom 3
- Features: Storage Closet
- Level: First
- Area: 120 Square Feet
- Dimensions: 10x12
Bathroom 3
- Features: Linen Closet
- Level: First
- Area: 110 Square Feet
- Dimensions: 10x11
Dining room
- Features: No Closet
- Level: First
- Area: 192 Square Feet
- Dimensions: 12x16
Great room
- Features: No Closet
- Level: First
- Area: 288 Square Feet
- Dimensions: 16x18
Kitchen
- Features: Kitchen Island, Built-in Closet
- Level: First
- Area: 168 Square Feet
- Dimensions: 12x14
Office
- Features: No Closet
- Level: First
- Area: 88 Square Feet
- Dimensions: 11x8
Heating
- Central, Electric
Cooling
- Central Air
Appliances
- Included: Dishwasher, Disposal, Dryer, Gas Water Heater, Microwave, Range, Refrigerator, Tankless Water Heater, Washer
- Laundry: Gas Dryer Hookup, Inside, Laundry Room
Features
- Ceiling Fan(s), Eating Space In Kitchen, High Ceilings, Open Floorplan, Primary Bedroom Main Floor, Thermostat, Tray Ceiling(s), Vaulted Ceiling(s), Walk-In Closet(s)
- Flooring: Bamboo, Carpet, Ceramic Tile
- Windows: Blinds
- Has fireplace: No
Interior area
- Total structure area: 2,497
- Total interior livable area: 2,269 sqft
Property
Parking
- Total spaces: 2
- Parking features: Garage - Attached
- Attached garage spaces: 2
Features
- Levels: One
- Stories: 1
- Exterior features: Irrigation System, Lighting
Lot
- Size: 7,386 sqft
Details
- Parcel number: 2026180060053000130
- Zoning: MPUD
- Special conditions: None
Construction
Type & style
- Home type: SingleFamily
- Property subtype: Villa
Materials
- Block, Stucco, Wood Frame
- Foundation: Slab
- Roof: Shingle
Condition
- New construction: No
- Year built: 2019
Utilities & green energy
- Sewer: Public Sewer
- Water: Public
- Utilities for property: BB/HS Internet Available, Cable Available, Electricity Connected, Natural Gas Connected, Sprinkler Recycled, Street Lights, Underground Utilities
Community & neighborhood
Community
- Community features: Deed Restrictions, Dog Park, Fitness Center, Gated Community - No Guard, Irrigation-Reclaimed Water, Park, Playground, Pool, Sidewalks, Tennis Court(s)
Location
- Region: Zephyrhills
- Subdivision: ESTANCIA PH 2A
HOA & financial
HOA
- Has HOA: Yes
- HOA fee: $479 monthly
- Association name: Amy Herrick
- Association phone: 727-577-2200
- Second association name: Estancia MPOA
Other fees
- Pet fee: $0 monthly
Other financial information
- Total actual rent: 0
Other
Other facts
- Ownership: Fee Simple
- Road surface type: Paved
Price history
| Date | Event | Price |
|---|---|---|
| 10/3/2025 | Sold | $530,000-1.7%$234/sqft |
Source: | ||
| 8/27/2025 | Pending sale | $539,000$238/sqft |
Source: | ||
| 7/30/2025 | Price change | $539,000-2%$238/sqft |
Source: | ||
| 7/4/2025 | Listed for sale | $550,000$242/sqft |
Source: | ||
| 6/29/2025 | Pending sale | $550,000$242/sqft |
Source: | ||
Public tax history
| Year | Property taxes | Tax assessment |
|---|---|---|
| 2024 | $9,509 +8% | $420,670 |
| 2023 | $8,805 +8.8% | $420,670 +7.8% |
| 2022 | $8,096 +19.5% | $390,108 +23.6% |
Find assessor info on the county website
Neighborhood: 33543
Nearby schools
GreatSchools rating
- 6/10Wiregrass Elementary SchoolGrades: PK-5Distance: 2.5 mi
- 9/10Dr. John Long Middle SchoolGrades: 6-8Distance: 2.6 mi
- 6/10Wiregrass Ranch High SchoolGrades: 9-12Distance: 2.2 mi
Schools provided by the listing agent
- Elementary: Wiregrass Elementary
- Middle: John Long Middle-PO
- High: Wiregrass Ranch High-PO
Source: Stellar MLS. This data may not be complete. We recommend contacting the local school district to confirm school assignments for this home.
Get a cash offer in 3 minutes
Find out how much your home could sell for in as little as 3 minutes with a no-obligation cash offer.
Estimated market value
$528,000
Get a cash offer in 3 minutes
Find out how much your home could sell for in as little as 3 minutes with a no-obligation cash offer.
Estimated market value
$528,000


