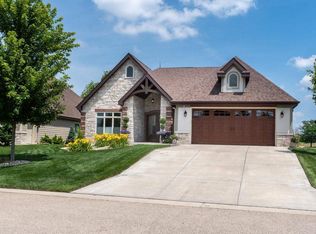Closed
$1,340,000
4329 Callaway Court, Middleton, WI 53597
4beds
3,632sqft
Single Family Residence
Built in 2016
0.67 Acres Lot
$1,340,300 Zestimate®
$369/sqft
$4,471 Estimated rent
Home value
$1,340,300
$1.27M - $1.41M
$4,471/mo
Zestimate® history
Loading...
Owner options
Explore your selling options
What's special
A rare opportunity in the renowned Villas of Callaway Court in beautiful Bishops Bay, The Back Nine. Extremely private and quiet location overlooking the 5th fairway with plenty of land as a protective buffer, this exceptionally high quality Michael F Simon home filled with stunning architectural details sits on over half an acre of land and leaves little to be desired. Stunning, open, bright great room. A spectacular outdoor kitchen and large screened porch overlooking your private sanctuary with long, peaceful & natural views. Zero entry main level living with generous accommodations up. Large, finished, heated garage with overhead side service door. Huge, exposed basement with loads of room to expand. Snow removal & lawn care handled by the well run association.Truly amazing. Come see!
Zillow last checked: 8 hours ago
Listing updated: November 18, 2025 at 04:20am
Listed by:
Gene Van Buren Pref:608-213-0010,
Restaino & Associates
Bought with:
Juliana Van Eck
Source: WIREX MLS,MLS#: 2003620 Originating MLS: South Central Wisconsin MLS
Originating MLS: South Central Wisconsin MLS
Facts & features
Interior
Bedrooms & bathrooms
- Bedrooms: 4
- Bathrooms: 4
- Full bathrooms: 3
- 1/2 bathrooms: 1
- Main level bedrooms: 2
Primary bedroom
- Level: Main
- Area: 270
- Dimensions: 18 x 15
Bedroom 2
- Level: Main
- Area: 169
- Dimensions: 13 x 13
Bedroom 3
- Level: Upper
- Area: 204
- Dimensions: 12 x 17
Bedroom 4
- Level: Upper
- Area: 252
- Dimensions: 14 x 18
Bathroom
- Features: Stubbed For Bathroom on Lower, At least 1 Tub, Master Bedroom Bath: Full, Master Bedroom Bath, Master Bedroom Bath: Walk-In Shower
Kitchen
- Level: Main
- Area: 306
- Dimensions: 18 x 17
Living room
- Level: Main
- Area: 432
- Dimensions: 24 x 18
Office
- Level: Main
- Area: 208
- Dimensions: 16 x 13
Heating
- Natural Gas, Forced Air, Zoned
Cooling
- Central Air
Appliances
- Included: Range/Oven, Refrigerator, Dishwasher, Microwave, Disposal, Water Softener
Features
- Walk-In Closet(s), Cathedral/vaulted ceiling, Central Vacuum, High Speed Internet, Breakfast Bar, Pantry, Kitchen Island
- Flooring: Wood or Sim.Wood Floors
- Basement: Full,Exposed,Full Size Windows,Sump Pump,Concrete
Interior area
- Total structure area: 3,632
- Total interior livable area: 3,632 sqft
- Finished area above ground: 3,444
- Finished area below ground: 188
Property
Parking
- Total spaces: 3
- Parking features: 3 Car, Attached, Tandem, Heated Garage, Garage Door Opener, Basement Access
- Attached garage spaces: 3
Features
- Levels: One and One Half,Two
- Stories: 1
- Patio & porch: Deck, Screened porch
- Exterior features: Sprinkler System
Lot
- Size: 0.67 Acres
Details
- Parcel number: 080931422982
- Zoning: PDD
- Special conditions: Arms Length
- Other equipment: Air exchanger
Construction
Type & style
- Home type: SingleFamily
- Architectural style: Ranch,Contemporary,Colonial
- Property subtype: Single Family Residence
Materials
- Brick, Stucco, Stone
Condition
- 6-10 Years
- New construction: No
- Year built: 2016
Utilities & green energy
- Sewer: Public Sewer
- Water: Public
- Utilities for property: Cable Available
Community & neighborhood
Location
- Region: Middleton
- Subdivision: Bishops Bay - The Back Nine
- Municipality: Middleton
HOA & financial
HOA
- Has HOA: Yes
- HOA fee: $5,475 annually
Price history
| Date | Event | Price |
|---|---|---|
| 11/18/2025 | Sold | $1,340,000-4.2%$369/sqft |
Source: | ||
| 10/29/2025 | Contingent | $1,399,000$385/sqft |
Source: | ||
| 9/4/2025 | Price change | $1,399,000-6.7%$385/sqft |
Source: | ||
| 7/3/2025 | Listed for sale | $1,499,000+551.7%$413/sqft |
Source: | ||
| 9/20/2013 | Sold | $230,000$63/sqft |
Source: Public Record | ||
Public tax history
| Year | Property taxes | Tax assessment |
|---|---|---|
| 2024 | $19,764 +7.7% | $1,057,800 |
| 2023 | $18,347 -0.9% | $1,057,800 |
| 2022 | $18,519 -5.9% | $1,057,800 +15.8% |
Find assessor info on the county website
Neighborhood: 53597
Nearby schools
GreatSchools rating
- 9/10Waunakee Intermediate SchoolGrades: 5-6Distance: 3.6 mi
- 5/10Waunakee Middle SchoolGrades: 7-8Distance: 4.1 mi
- 8/10Waunakee High SchoolGrades: 9-12Distance: 4.2 mi
Schools provided by the listing agent
- Elementary: Heritage
- Middle: Waunakee
- High: Waunakee
- District: Waunakee
Source: WIREX MLS. This data may not be complete. We recommend contacting the local school district to confirm school assignments for this home.

Get pre-qualified for a loan
At Zillow Home Loans, we can pre-qualify you in as little as 5 minutes with no impact to your credit score.An equal housing lender. NMLS #10287.
Sell for more on Zillow
Get a free Zillow Showcase℠ listing and you could sell for .
$1,340,300
2% more+ $26,806
With Zillow Showcase(estimated)
$1,367,106