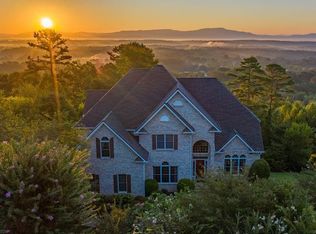Sold for $585,000 on 10/10/24
$585,000
4329 Cleveland Hwy, Cohutta, GA 30710
4beds
3,488sqft
Single Family Residence
Built in 2004
4.7 Acres Lot
$581,800 Zestimate®
$168/sqft
$3,259 Estimated rent
Home value
$581,800
$465,000 - $727,000
$3,259/mo
Zestimate® history
Loading...
Owner options
Explore your selling options
What's special
Nestled on 4.7 acres, this stunning 4-bedroom brick home awaits your visit to explore all its distinctive custom details! Enjoy cooking in the well-equipped kitchen, boasting a charming breakfast bar, built in buffet, an abundance of cabinet space, and a spacious pantry. The open living space features a gorgeous tongue & grove vaulted ceiling & adjoining dining area. The dreamy master suite features custom his-and-her closets, a serene soaking tub, and luxurious tiled shower. Two charming guest bedrooms share a bathroom, with an extra powder room for your guests. Downstairs, discover a spacious recreation room, a bedroom, a full bathroom, and a bonus space. This area, with a separate entrance, is ideal for those who wish to work from home or those needing an in-law suite.
Zillow last checked: 8 hours ago
Listing updated: June 30, 2025 at 08:15am
Listed by:
Lisa Sloan 706-280-0068,
Coldwell Banker Kinard Realty - Ga
Bought with:
Jan Mashburn, 204946
Horizon Sotheby's International Realty
Source: Greater Chattanooga Realtors,MLS#: 1395183
Facts & features
Interior
Bedrooms & bathrooms
- Bedrooms: 4
- Bathrooms: 4
- Full bathrooms: 3
- 1/2 bathrooms: 1
Primary bedroom
- Level: First
Bedroom
- Level: First
Bedroom
- Level: First
Bedroom
- Level: Basement
Bathroom
- Description: Full Bathroom
- Level: First
Bathroom
- Description: Full Bathroom
- Level: First
Bathroom
- Description: Bathroom Half
- Level: First
Bathroom
- Level: Basement
Bonus room
- Description: Special Room
- Level: Basement
Bonus room
- Level: Basement
Dining room
- Level: First
Living room
- Level: First
Other
- Description: Foyer: Level: First
Heating
- Central, Electric
Cooling
- Central Air, Electric
Appliances
- Included: Refrigerator, Microwave, Gas Range, Electric Water Heater, Dishwasher
- Laundry: Electric Dryer Hookup, Gas Dryer Hookup, Laundry Room, Washer Hookup
Features
- Cathedral Ceiling(s), Double Vanity, Eat-in Kitchen, En Suite, Entrance Foyer, Granite Counters, High Ceilings, Primary Downstairs, Separate Dining Room, Separate Shower, Soaking Tub, Sound System, Split Bedrooms, Walk-In Closet(s)
- Flooring: Hardwood, Tile
- Windows: Insulated Windows
- Basement: Finished,Full
- Number of fireplaces: 1
- Fireplace features: Gas Log, Living Room
Interior area
- Total structure area: 3,488
- Total interior livable area: 3,488 sqft
- Finished area above ground: 2,108
- Finished area below ground: 1,380
Property
Parking
- Total spaces: 2
- Parking features: Basement, Garage Faces Side
- Garage spaces: 2
Features
- Levels: Two
- Patio & porch: Deck, Patio, Porch, Porch - Covered
Lot
- Size: 4.70 Acres
- Dimensions: 336 x 646 x 334 x 657
- Features: Gentle Sloping
Details
- Parcel number: 1119208000
Construction
Type & style
- Home type: SingleFamily
- Property subtype: Single Family Residence
Materials
- Brick
- Foundation: Block, Concrete Perimeter
- Roof: Shingle
Condition
- New construction: No
- Year built: 2004
Utilities & green energy
- Sewer: Septic Tank
- Water: Public
- Utilities for property: Electricity Available, Phone Available, Underground Utilities
Community & neighborhood
Security
- Security features: Smoke Detector(s)
Location
- Region: Cohutta
- Subdivision: None
Other
Other facts
- Listing terms: Cash,Conventional,FHA,VA Loan,Owner May Carry
Price history
| Date | Event | Price |
|---|---|---|
| 10/10/2024 | Sold | $585,000-0.8%$168/sqft |
Source: Greater Chattanooga Realtors #1395183 | ||
| 9/16/2024 | Pending sale | $589,900$169/sqft |
Source: Greater Chattanooga Realtors #1395183 | ||
| 6/28/2024 | Listed for sale | $589,900+102.7%$169/sqft |
Source: | ||
| 4/26/2013 | Sold | $291,000-3%$83/sqft |
Source: | ||
| 12/5/2008 | Sold | $300,000$86/sqft |
Source: Public Record | ||
Public tax history
| Year | Property taxes | Tax assessment |
|---|---|---|
| 2024 | $2,990 +10% | $117,322 +10.1% |
| 2023 | $2,718 +3.3% | $106,601 +9% |
| 2022 | $2,632 -2.9% | $97,778 |
Find assessor info on the county website
Neighborhood: 30710
Nearby schools
GreatSchools rating
- 5/10Varnell Elementary SchoolGrades: K-5Distance: 1.2 mi
- 6/10North Whitfield Middle SchoolGrades: 6-8Distance: 2.9 mi
- 7/10Coahulla Creek High SchoolGrades: 9-12Distance: 2.2 mi
Schools provided by the listing agent
- Elementary: Beaverdale Elem
- Middle: North Whitfield Middle
- High: Coahulla Creek
Source: Greater Chattanooga Realtors. This data may not be complete. We recommend contacting the local school district to confirm school assignments for this home.

Get pre-qualified for a loan
At Zillow Home Loans, we can pre-qualify you in as little as 5 minutes with no impact to your credit score.An equal housing lender. NMLS #10287.
Sell for more on Zillow
Get a free Zillow Showcase℠ listing and you could sell for .
$581,800
2% more+ $11,636
With Zillow Showcase(estimated)
$593,436