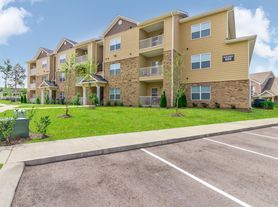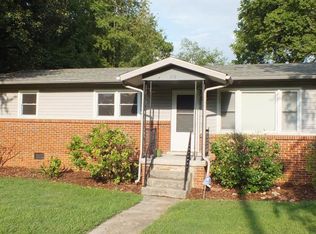Welcome to 4329 Doral Drive, a beautiful townhome located in the heart of Murfreesboro, TN. This modern home boasts an open floor plan with three spacious bedrooms and two and a half bathrooms. The modern kitchen is a chef's dream, featuring sleek black and white tiled backsplash. Large closets provide ample storage space, and natural lighting floods the home, creating a warm and inviting atmosphere. The property also includes a private one-car garage with private access. The home is conveniently located just 5 minutes from I24. Plus, the landscaping is maintained by the HOA, so you can enjoy the beauty of your surroundings without the hassle of upkeep. Experience the perfect blend of comfort and convenience at 4329 Doral Drive.
House for rent
$1,995/mo
4329 Doral Dr, Murfreesboro, TN 37127
3beds
1,456sqft
Price may not include required fees and charges.
Single family residence
Available now
Cats, dogs OK
-- A/C
-- Laundry
Garage parking
-- Heating
What's special
Open floor planPrivate one-car garageModern kitchenNatural lightingLarge closets
- 38 days
- on Zillow |
- -- |
- -- |
Travel times
Renting now? Get $1,000 closer to owning
Unlock a $400 renter bonus, plus up to a $600 savings match when you open a Foyer+ account.
Offers by Foyer; terms for both apply. Details on landing page.
Facts & features
Interior
Bedrooms & bathrooms
- Bedrooms: 3
- Bathrooms: 3
- Full bathrooms: 2
- 1/2 bathrooms: 1
Features
- Large Closets
Interior area
- Total interior livable area: 1,456 sqft
Property
Parking
- Parking features: Garage
- Has garage: Yes
- Details: Contact manager
Features
- Exterior features: 5 minutes from I24, Beautiful Townhome in Murfreesboro, Modern and Natural lighting, Modern kitchen with sleek black and white tiled back splash, Murfreesboro TN, Open Floor Plan, Spacious bedrooms, landscaping maintain by HOA, three bedroom and two and half bath
Details
- Parcel number: 12605037C009
Construction
Type & style
- Home type: SingleFamily
- Property subtype: Single Family Residence
Community & HOA
Location
- Region: Murfreesboro
Financial & listing details
- Lease term: Contact For Details
Price history
| Date | Event | Price |
|---|---|---|
| 9/18/2025 | Price change | $1,995-2.7%$1/sqft |
Source: Zillow Rentals | ||
| 8/27/2025 | Listed for rent | $2,050-4.7%$1/sqft |
Source: Zillow Rentals | ||
| 8/25/2025 | Sold | $308,000-3.8%$212/sqft |
Source: | ||
| 8/13/2025 | Contingent | $320,000$220/sqft |
Source: | ||
| 8/3/2025 | Listed for sale | $320,000+17.3%$220/sqft |
Source: | ||

