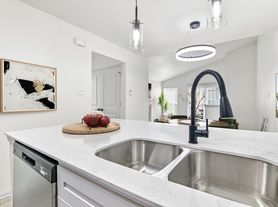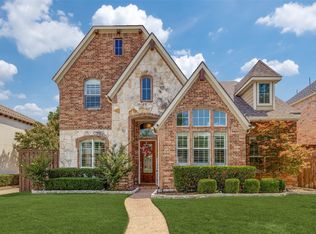Short Term / Long Term FURNISHED or UNFURNISGED Newly painted, New countertops in bathrooms, New carpet on stairs amazing home! Discover this incredibly spacious two-story home offering over 3,800 square feet of versatile living space, ready for your personal touch. Featuring 5 generously sized bedrooms and 4 bathrooms, each room is designed to provide ample space and comfort. Large windows throughout the home invite an abundance of natural light, creating a warm and inviting atmosphere.? The main floor boasts multiple dedicated living and dining areas, perfect for both formal gatherings and casual lounging. The chef's kitchen is a culinary dream, equipped with endless cabinet space, extensive countertops, a center island, and built-in appliances, making meal preparation a delight. Retreat to the huge primary suite, offering a private sanctuary with an ensuite bathroom designed for relaxation. The expansive fenced backyard provides a blank canvas for outdoor activities, gardening, or creating your own oasis. Your forever home awaits.
NEGOTIABLE
House for rent
Accepts Zillow applications
$3,900/mo
4329 High Mesa Dr, Plano, TX 75093
5beds
3,794sqft
Price may not include required fees and charges.
Single family residence
Available now
Cats, dogs OK
-- A/C
In unit laundry
Attached garage parking
-- Heating
What's special
Incredibly spacious two-story homeBuilt-in appliancesLarge windowsNew carpet on stairsNew countertops in bathroomsCreating your own oasisExtensive countertops
- 6 days |
- -- |
- -- |
Travel times
Facts & features
Interior
Bedrooms & bathrooms
- Bedrooms: 5
- Bathrooms: 4
- Full bathrooms: 3
- 1/2 bathrooms: 1
Appliances
- Included: Dishwasher, Dryer, Microwave, Oven, Refrigerator, Washer
- Laundry: In Unit
Features
- Flooring: Hardwood
Interior area
- Total interior livable area: 3,794 sqft
Property
Parking
- Parking features: Attached
- Has attached garage: Yes
- Details: Contact manager
Details
- Parcel number: R282200B01001
Construction
Type & style
- Home type: SingleFamily
- Property subtype: Single Family Residence
Community & HOA
Location
- Region: Plano
Financial & listing details
- Lease term: 1 Year
Price history
| Date | Event | Price |
|---|---|---|
| 10/21/2025 | Listed for rent | $3,900$1/sqft |
Source: Zillow Rentals | ||
| 10/16/2025 | Listing removed | $727,990$192/sqft |
Source: NTREIS #20881520 | ||
| 9/17/2025 | Price change | $727,9900%$192/sqft |
Source: NTREIS #20881520 | ||
| 9/10/2025 | Price change | $728,000-0.3%$192/sqft |
Source: NTREIS #20881520 | ||
| 8/26/2025 | Price change | $730,000-2.7%$192/sqft |
Source: NTREIS #20881520 | ||

