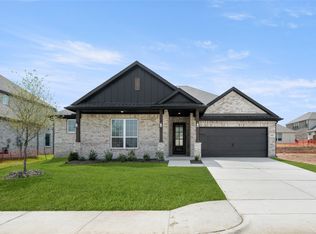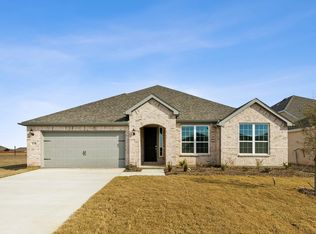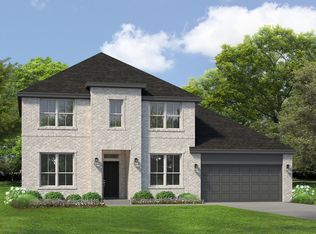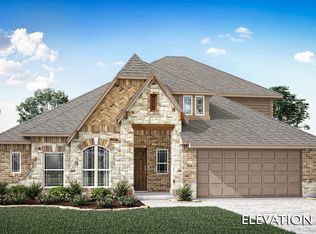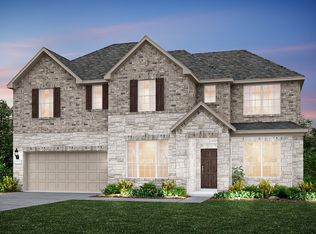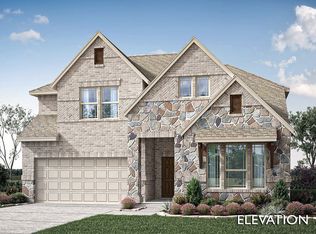4329 Knight St, Midlothian, TX 76065
Newly built
No waiting required — this home is brand new and ready for you to move in.
What's special
- 261 days |
- 51 |
- 1 |
Zillow last checked: December 19, 2025 at 02:20pm
Listing updated: December 19, 2025 at 02:20pm
Kindred Homes
Travel times
Schedule tour
Select your preferred tour type — either in-person or real-time video tour — then discuss available options with the builder representative you're connected with.
Facts & features
Interior
Bedrooms & bathrooms
- Bedrooms: 4
- Bathrooms: 3
- Full bathrooms: 3
Interior area
- Total interior livable area: 2,700 sqft
Video & virtual tour
Property
Parking
- Total spaces: 2
- Parking features: Garage
- Garage spaces: 2
Features
- Levels: 2.0
- Stories: 2
Details
- Parcel number: 54930590802400108
Construction
Type & style
- Home type: SingleFamily
- Property subtype: Single Family Residence
Condition
- New Construction
- New construction: Yes
- Year built: 2025
Details
- Builder name: Kindred Homes
Community & HOA
Community
- Subdivision: Westside Preserve - 60ft. lots
HOA
- Has HOA: Yes
Location
- Region: Midlothian
Financial & listing details
- Price per square foot: $173/sqft
- Tax assessed value: $64,000
- Date on market: 4/4/2025
About the community
Lock in Your Dream Rate + More!
Rate as low as 4.99% / 5.758% APR + $15,000 in Closing Cost Assistance + $5,000 Nebraska Furniture Mart Gift Card*. Terms apply, contact for details.Source: Kindred Homes
3 homes in this community
Available homes
| Listing | Price | Bed / bath | Status |
|---|---|---|---|
Current home: 4329 Knight St | $466,545 | 4 bed / 3 bath | Pending |
| 4357 Noble Ln | $499,685 | 5 bed / 4 bath | Available |
| 4324 Knight St | $414,930 | 4 bed / 2 bath | Pending |
Source: Kindred Homes
Contact builder
By pressing Contact builder, you agree that Zillow Group and other real estate professionals may call/text you about your inquiry, which may involve use of automated means and prerecorded/artificial voices and applies even if you are registered on a national or state Do Not Call list. You don't need to consent as a condition of buying any property, goods, or services. Message/data rates may apply. You also agree to our Terms of Use.
Learn how to advertise your homesEstimated market value
$461,500
$438,000 - $485,000
$3,355/mo
Price history
| Date | Event | Price |
|---|---|---|
| 11/14/2025 | Sold | -- |
Source: NTREIS #21015241 | ||
| 10/17/2025 | Pending sale | $466,545$173/sqft |
Source: Kindred Homes | ||
| 5/23/2025 | Price change | $466,545-4.1%$173/sqft |
Source: Kindred Homes | ||
| 4/4/2025 | Listed for sale | $486,545$180/sqft |
Source: Kindred Homes | ||
Public tax history
| Year | Property taxes | Tax assessment |
|---|---|---|
| 2025 | -- | $64,000 -9.1% |
| 2024 | $4,203 | $70,400 |
Find assessor info on the county website
Monthly payment
Neighborhood: 76065
Nearby schools
GreatSchools rating
- 5/10J A Vitovsky Elementary SchoolGrades: PK-5Distance: 3.4 mi
- 5/10Frank Seale Middle SchoolGrades: 6-8Distance: 3.7 mi
- 6/10Midlothian High SchoolGrades: 9-12Distance: 3.2 mi
Schools provided by the builder
- Elementary: Vitovsky Elementary School
- Middle: Frank Seale Middle School
- High: Midlothian High School
- District: Midlothian ISD
Source: Kindred Homes. This data may not be complete. We recommend contacting the local school district to confirm school assignments for this home.
