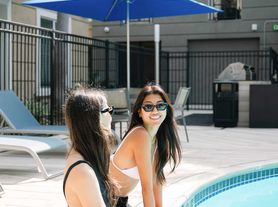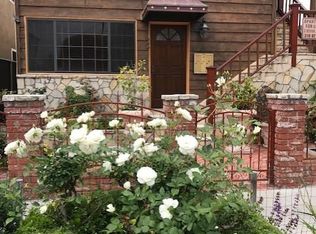Moments away from the Marina, Abbot Kinney, and Venice Beach, 4329 Redwood Avenue, Unit 4, is a completely renovated 2-bedroom, 3-bathroom townhome enjoying effortless access to parks, bike paths, surfing, and endless outdoor activities. Upon entering the home, high ceilings and an open-plan layout welcome you, creating a sense of spaciousness and an abundance of natural light throughout. The generous living room features access to the private front patio, a cozy fireplace and a projector screen, ideal for movie nights and entertaining guests. Recently renovated, the home features an upgraded kitchen with a new range and fridge/freezer, gorgeous quartz countertops and backsplash, and a coffee nook built into the large pantry. Other renovations include new engineered wood floors throughout, new carpet in the bedrooms, new W/D in the laundry room, remodeled bathrooms with new vanities, lighting, freshly-tiled showers, and fully-paid earthquake retrofitting. The townhome has two generous bedrooms, inclusive of the primary suite with the space for a sitting area or nursery and a spa-like ensuite bath with separate shower and soaking tub. Park with ease in the attached 2-car garage with built-in storage and a direct entrance into the home. Located in the expansive, 12.7-acre gated community of Villa Velletri, this townhome offers a serene and secure environment for residents, along with four swimming pools, four spas, and a clubhouse. Don't miss this opportunity to rent in an unrivaled coastal community and live out your dream Westside lifestyle.
Copyright The MLS. All rights reserved. Information is deemed reliable but not guaranteed.
Townhouse for rent
$5,999/mo
4329 Redwood Ave UNIT 4, Marina Del Rey, CA 90292
2beds
1,866sqft
Price may not include required fees and charges.
Townhouse
Available now
-- Pets
Air conditioner, central air
In unit laundry
2 Attached garage spaces parking
Central, fireplace
What's special
Cozy fireplaceOpen-plan layoutSpa-like ensuite bathAbundance of natural lightPrivate front patioPrimary suiteNew engineered wood floors
- 14 days |
- -- |
- -- |
Travel times
Looking to buy when your lease ends?
Get a special Zillow offer on an account designed to grow your down payment. Save faster with up to a 6% match & an industry leading APY.
Offer exclusive to Foyer+; Terms apply. Details on landing page.
Facts & features
Interior
Bedrooms & bathrooms
- Bedrooms: 2
- Bathrooms: 3
- Full bathrooms: 2
- 1/2 bathrooms: 1
Rooms
- Room types: Pantry, Walk In Closet
Heating
- Central, Fireplace
Cooling
- Air Conditioner, Central Air
Appliances
- Included: Dishwasher, Disposal, Dryer, Freezer, Microwave, Oven, Range, Range Oven, Refrigerator, Washer
- Laundry: In Unit, Laundry Room
Features
- Breakfast Counter / Bar, Built-Ins, Built-in Features, Dining Area, High Ceilings, Open Floorplan, Recessed Lighting, Sauna, Storage, Turnkey, Walk-In Closet(s)
- Flooring: Carpet
- Has fireplace: Yes
Interior area
- Total interior livable area: 1,866 sqft
Property
Parking
- Total spaces: 2
- Parking features: Attached, Covered
- Has attached garage: Yes
- Details: Contact manager
Features
- Stories: 2
- Patio & porch: Patio
- Exterior features: Architecture Style: Cape Cod, Balcony, Breakfast Bar, Breakfast Counter / Bar, Built-Ins, Built-in Features, Card/Code Access, City Lot, Clubhouse, Community, Controlled Access, Dining Area, Direct Access, Entry, Exterior Security Lights, Fenced, Garage - 2 Car, Garage Is Attached, Gas, Gas Cooking Appliances, Gated, Gated Community, Great Room, Guest Parking, Heating system: Central, Heating system: Fireplace(s), High Ceilings, High Ceilings (9 Feet+), In Ground, In Unit, Landscaped, Landscaping, Laundry Room, Lawn, Living Room, Lot Features: Landscaped, Lawn, City Lot, Park Nearby, On Site, Open Floorplan, Park Nearby, Patio, Patio Enclosed, Pool, Pool included in rent, Powder, Private Garage, Recessed Lighting, Sauna, Secured, Secured Community, Security Lights, Side By Side, Skylight(s), Sliding Doors, Storage, Turnkey, View Type: Tree Top, Water included in rent
- Has spa: Yes
- Spa features: Hottub Spa, Sauna
Details
- Parcel number: 4212005098
Construction
Type & style
- Home type: Townhouse
- Architectural style: CapeCod
- Property subtype: Townhouse
Condition
- Year built: 1974
Utilities & green energy
- Utilities for property: Water
Community & HOA
Community
- Features: Clubhouse, Gated
- Security: Gated Community
HOA
- Amenities included: Sauna
Location
- Region: Marina Del Rey
Financial & listing details
- Lease term: 12 Months
Price history
| Date | Event | Price |
|---|---|---|
| 10/2/2025 | Listed for rent | $5,999-4%$3/sqft |
Source: | ||
| 10/2/2025 | Listing removed | $6,250$3/sqft |
Source: | ||
| 9/12/2025 | Price change | $6,250-3.8%$3/sqft |
Source: | ||
| 7/8/2025 | Listed for rent | $6,499+8.3%$3/sqft |
Source: | ||
| 1/11/2025 | Listing removed | $5,999$3/sqft |
Source: | ||

