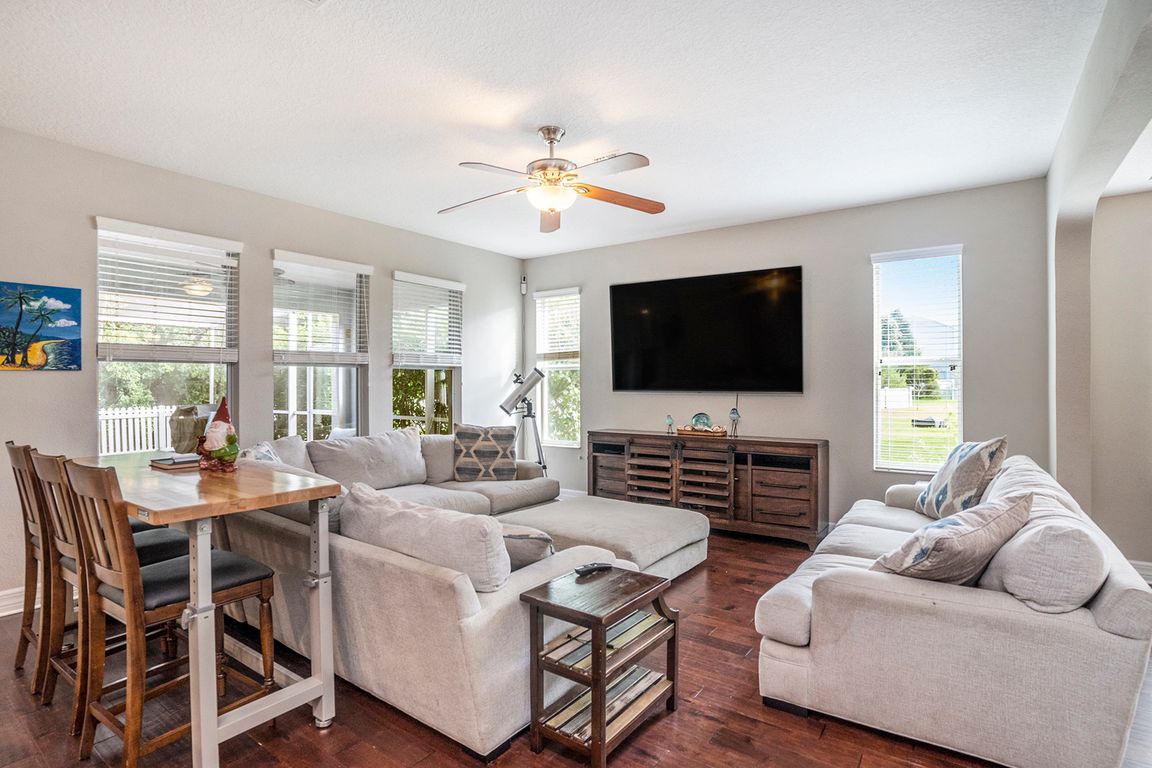
For salePrice cut: $1K (9/30)
$896,000
5beds
3,658sqft
4329 Vermillion Sky Dr, Zephyrhills, FL 33544
5beds
3,658sqft
Single family residence
Built in 2014
8,966 sqft
3 Garage spaces
$245 price/sqft
$11 monthly HOA fee
What's special
Massive islandScreened lanaiExpansive windowsPrivate home officeGranite countertopsConservation lotGranite-topped vanities
Price enhancement! Bellafield Gated Enclave This stunning 5 Bedroom + Bonus Room + Office, 3-Bath, 3+ Car Garage home is a rare find in the coveted gated Bellafield community of Seven Oaks. Nestled on a pie-shaped conservation lot at the end of a cul-de-sac, this property offers no rear neighbors ...
- 93 days |
- 645 |
- 20 |
Source: Stellar MLS,MLS#: TB8402697 Originating MLS: Suncoast Tampa
Originating MLS: Suncoast Tampa
Travel times
Living Room
Kitchen
Primary Bedroom
Zillow last checked: 7 hours ago
Listing updated: September 30, 2025 at 10:27am
Listing Provided by:
Lina Awadallah, P.A. 813-928-2414,
BHHS FLORIDA PROPERTIES GROUP 813-907-8200
Source: Stellar MLS,MLS#: TB8402697 Originating MLS: Suncoast Tampa
Originating MLS: Suncoast Tampa

Facts & features
Interior
Bedrooms & bathrooms
- Bedrooms: 5
- Bathrooms: 3
- Full bathrooms: 3
Rooms
- Room types: Bonus Room, Den/Library/Office
Primary bedroom
- Features: Ceiling Fan(s), En Suite Bathroom, Shower No Tub, Split Vanities, Water Closet/Priv Toilet, Walk-In Closet(s)
- Level: Second
Dining room
- Level: First
Game room
- Level: Second
Kitchen
- Features: Pantry, Kitchen Island, Granite Counters
- Level: First
Living room
- Features: Ceiling Fan(s)
- Level: First
Office
- Level: First
Heating
- Electric
Cooling
- Central Air
Appliances
- Included: Oven, Cooktop, Dishwasher, Disposal, Dryer, Microwave, Range Hood, Refrigerator, Washer, Water Softener
- Laundry: Laundry Room, Upper Level
Features
- Ceiling Fan(s), Eating Space In Kitchen, High Ceilings, Kitchen/Family Room Combo, Living Room/Dining Room Combo, Open Floorplan, PrimaryBedroom Upstairs, Solid Wood Cabinets, Split Bedroom, Thermostat, Tray Ceiling(s), Walk-In Closet(s)
- Flooring: Carpet, Ceramic Tile, Engineered Hardwood
- Doors: Sliding Doors
- Has fireplace: No
Interior area
- Total structure area: 4,677
- Total interior livable area: 3,658 sqft
Video & virtual tour
Property
Parking
- Total spaces: 3
- Parking features: Garage
- Garage spaces: 3
Features
- Levels: Two
- Stories: 2
- Patio & porch: Front Porch, Patio, Screened
- Exterior features: Irrigation System, Private Mailbox, Rain Gutters, Sidewalk
- Has private pool: Yes
- Pool features: Heated, In Ground, Lighting, Screen Enclosure
- Has spa: Yes
- Spa features: Heated, In Ground
- Has view: Yes
- View description: Trees/Woods
Lot
- Size: 8,966 Square Feet
- Features: Conservation Area, Cul-De-Sac, Landscaped, Oversized Lot, Sidewalk
- Residential vegetation: Trees/Landscaped
Details
- Parcel number: 1926130070003000380
- Zoning: MPUD
- Special conditions: None
Construction
Type & style
- Home type: SingleFamily
- Property subtype: Single Family Residence
Materials
- Block, Stucco
- Foundation: Slab
- Roof: Shingle
Condition
- New construction: No
- Year built: 2014
Utilities & green energy
- Sewer: Public Sewer
- Water: None
- Utilities for property: Cable Available
Community & HOA
Community
- Features: Clubhouse, Deed Restrictions, Dog Park, Fitness Center, Gated Community - No Guard, Golf Carts OK, Playground, Pool, Sidewalks, Tennis Court(s)
- Subdivision: SEVEN OAKS PRCL C-1A & C-1B
HOA
- Has HOA: Yes
- Amenities included: Basketball Court, Clubhouse, Fitness Center
- HOA fee: $11 monthly
- HOA name: Associa Gulg Coast Amy Herick
- HOA phone: 813-386-2561
- Pet fee: $0 monthly
Location
- Region: Zephyrhills
Financial & listing details
- Price per square foot: $245/sqft
- Tax assessed value: $671,389
- Annual tax amount: $11,442
- Date on market: 7/5/2025
- Listing terms: Cash,Conventional,FHA,VA Loan
- Ownership: Fee Simple
- Total actual rent: 0
- Road surface type: Asphalt