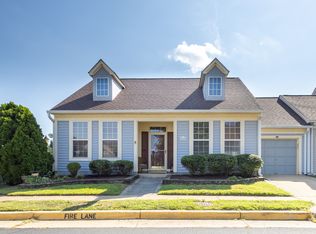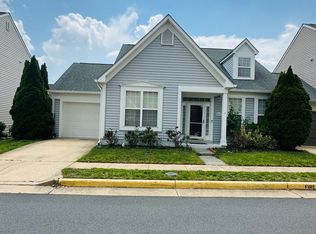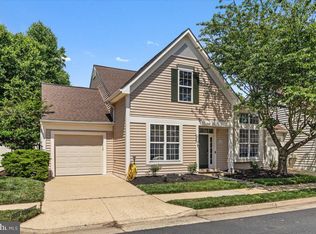Sold for $725,000 on 05/01/25
$725,000
43295 Rush Run Ter, Ashburn, VA 20147
3beds
1,935sqft
Single Family Residence
Built in 1999
3,049 Square Feet Lot
$729,800 Zestimate®
$375/sqft
$3,115 Estimated rent
Home value
$729,800
$693,000 - $766,000
$3,115/mo
Zestimate® history
Loading...
Owner options
Explore your selling options
What's special
Welcome home to this beautifully upgraded 3-bedroom, 2.5-bathroom patio home in the amenity rich Ashburn Farm community. This charming home boasts light & bright, welcoming living spaces, upgraded flooring, gorgeous bathrooms and a thoughtfully designed layout. Step inside to discover generous living spaces, ideal for relaxing or entertaining. The updated kitchen flows effortlessly into the breakfast nook and family room, creating a warm and functional atmosphere. The formal living spaces are situated for ease of entertainment. You"ll be delighted by the beautiful tile inlays and new carpet. Upstairs, the bedrooms are quite spacious, and the remodeled bathrooms showcase stylish upgrades. The comfortable Primary Bedroom has two closets, and a beautiful bath with double sinks, nook for towel rack and storage, and a big shower with gorgeous tiling. Restore & relax on the paver patio in the private fenced yard—perfect for outdoor gatherings, pets, or simply unwinding in your own serene retreat. Nestled in Ashburn Farm with access to top-rated schools, resort-like community amenities, shopping, dining, and commuter routes. Ashburn Farm with its green spaces, scenic walk/jog trails, picturesque ponds, tennis & pickleball courts, and access to outdoor pool. The community offers a peaceful retreat while still being close to everything. Improvements include newer roof, flooring, HVAC, several appliances, professional painting of cabinets, water heater, fixtures, garage door and bathroom remodels.
Zillow last checked: 8 hours ago
Listing updated: May 06, 2025 at 01:40am
Listed by:
JeanneMarie Siracuse 703-999-6640,
Real Broker, LLC
Bought with:
Jeff LaFleur, 0225246605
Modern Jones, LLC
Exaltacion Schlossberg, 0225270899
Modern Jones, LLC
Source: Bright MLS,MLS#: VALO2089536
Facts & features
Interior
Bedrooms & bathrooms
- Bedrooms: 3
- Bathrooms: 3
- Full bathrooms: 2
- 1/2 bathrooms: 1
- Main level bathrooms: 1
Primary bedroom
- Features: Flooring - Carpet
- Level: Upper
- Area: 210 Square Feet
- Dimensions: 15 X 14
Bedroom 2
- Features: Flooring - Carpet
- Level: Upper
- Area: 110 Square Feet
- Dimensions: 11 X 10
Bedroom 3
- Features: Flooring - Carpet
- Level: Upper
- Area: 110 Square Feet
- Dimensions: 11 X 10
Primary bathroom
- Features: Flooring - Ceramic Tile
- Level: Upper
Bathroom 2
- Features: Flooring - Ceramic Tile
- Level: Upper
Bathroom 3
- Features: Flooring - Ceramic Tile
- Level: Main
Breakfast room
- Features: Flooring - Ceramic Tile
- Level: Main
- Area: 64 Square Feet
- Dimensions: 8 X 8
Dining room
- Level: Main
- Area: 143 Square Feet
- Dimensions: 13 X 11
Family room
- Features: Fireplace - Gas
- Level: Main
- Area: 252 Square Feet
- Dimensions: 18 X 14
Foyer
- Features: Flooring - Ceramic Tile
- Level: Main
Kitchen
- Features: Flooring - Ceramic Tile
- Level: Main
- Area: 120 Square Feet
- Dimensions: 12 X 10
Living room
- Level: Main
- Area: 288 Square Feet
- Dimensions: 24 X 12
Heating
- Forced Air, Natural Gas
Cooling
- Central Air, Electric
Appliances
- Included: Dishwasher, Disposal, Exhaust Fan, Microwave, Oven/Range - Gas, Refrigerator, Washer, Dryer, Electric Water Heater
Features
- Dining Area, Primary Bath(s), Breakfast Area, Bathroom - Walk-In Shower, Ceiling Fan(s), Crown Molding, Family Room Off Kitchen, Formal/Separate Dining Room, Recessed Lighting, Upgraded Countertops, Walk-In Closet(s), 9'+ Ceilings, Dry Wall
- Flooring: Luxury Vinyl, Carpet, Ceramic Tile, Wood
- Doors: Storm Door(s)
- Windows: Double Pane Windows, Window Treatments
- Has basement: No
- Number of fireplaces: 1
- Fireplace features: Glass Doors, Gas/Propane
Interior area
- Total structure area: 1,935
- Total interior livable area: 1,935 sqft
- Finished area above ground: 1,935
- Finished area below ground: 0
Property
Parking
- Total spaces: 2
- Parking features: Garage Faces Front, Garage Door Opener, Inside Entrance, Oversized, Driveway, Attached
- Attached garage spaces: 1
- Uncovered spaces: 1
- Details: Garage Sqft: 289
Accessibility
- Accessibility features: None
Features
- Levels: Two
- Stories: 2
- Patio & porch: Patio
- Exterior features: Sidewalks, Street Lights, Rain Gutters
- Pool features: Community
- Fencing: Back Yard,Privacy
Lot
- Size: 3,049 sqft
- Features: Rear Yard
Details
- Additional structures: Above Grade, Below Grade
- Parcel number: 116478743000
- Zoning: PDH4
- Special conditions: Standard
Construction
Type & style
- Home type: SingleFamily
- Architectural style: Other
- Property subtype: Single Family Residence
- Attached to another structure: Yes
Materials
- Vinyl Siding
- Foundation: Slab
- Roof: Architectural Shingle
Condition
- Excellent
- New construction: No
- Year built: 1999
Utilities & green energy
- Sewer: Public Sewer
- Water: Public
- Utilities for property: Underground Utilities, Fiber Optic
Community & neighborhood
Community
- Community features: Pool
Location
- Region: Ashburn
- Subdivision: Ashburn Farm
HOA & financial
HOA
- Has HOA: Yes
- HOA fee: $120 monthly
- Amenities included: Basketball Court, Bike Trail, Common Grounds, Jogging Path, Lake, Picnic Area, Pool, Tennis Court(s), Tot Lots/Playground, Soccer Field
- Services included: Common Area Maintenance, Pool(s), Recreation Facility, Trash
- Association name: ASHBURN FARM HOA
Other
Other facts
- Listing agreement: Exclusive Right To Sell
- Listing terms: Cash,Conventional,FHA,VA Loan
- Ownership: Fee Simple
Price history
| Date | Event | Price |
|---|---|---|
| 5/1/2025 | Sold | $725,000+4.3%$375/sqft |
Source: | ||
| 4/25/2025 | Pending sale | $695,000$359/sqft |
Source: | ||
| 3/10/2025 | Contingent | $695,000$359/sqft |
Source: | ||
| 2/27/2025 | Listed for sale | $695,000+69.5%$359/sqft |
Source: | ||
| 1/1/2015 | Sold | $410,000$212/sqft |
Source: | ||
Public tax history
| Year | Property taxes | Tax assessment |
|---|---|---|
| 2025 | $5,195 -0.5% | $645,280 +6.9% |
| 2024 | $5,222 +4% | $603,690 +5.2% |
| 2023 | $5,020 +3.9% | $573,720 +5.7% |
Find assessor info on the county website
Neighborhood: 20147
Nearby schools
GreatSchools rating
- 7/10Belmont Station Elementary SchoolGrades: PK-5Distance: 0.7 mi
- 6/10Trailside Middle SchoolGrades: 6-8Distance: 0.3 mi
- 9/10Stone Bridge High SchoolGrades: 9-12Distance: 0.3 mi
Schools provided by the listing agent
- Elementary: Belmont Station
- Middle: Trailside
- High: Stone Bridge
- District: Loudoun County Public Schools
Source: Bright MLS. This data may not be complete. We recommend contacting the local school district to confirm school assignments for this home.
Get a cash offer in 3 minutes
Find out how much your home could sell for in as little as 3 minutes with a no-obligation cash offer.
Estimated market value
$729,800
Get a cash offer in 3 minutes
Find out how much your home could sell for in as little as 3 minutes with a no-obligation cash offer.
Estimated market value
$729,800


