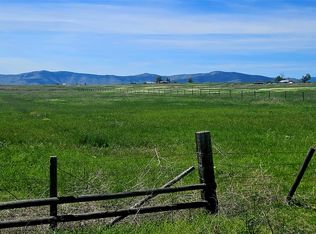Closed
Price Unknown
43299 Round Butte Rd, Ronan, MT 59864
2beds
1,768sqft
Single Family Residence
Built in 1912
17.17 Acres Lot
$465,500 Zestimate®
$--/sqft
$1,912 Estimated rent
Home value
$465,500
Estimated sales range
Not available
$1,912/mo
Zestimate® history
Loading...
Owner options
Explore your selling options
What's special
Welcome to paradise at 43299 Round Butte Road, off mile marker 8. This charming 1912 Sears kit home sits on 17.17 acres, offering stunning views of the Mission Mountains. Inside, discover a perfect blend of old-world charm and modern amenities. The home features a beautifully remodeled kitchen and bathrooms. The main level has a cozy bedroom with an attached 3/4 bath, while the spacious second bedroom upstairs offers a peaceful retreat. The living area boasts a stone fireplace with a new wood stove insert. The main bathroom offers heated floors, a standalone tub, and a washer/dryer. Outdoor enthusiasts will love the huge wrap-around deck with a mudroom off the kitchen. Below, the basement workshop with double-door access is perfect for projects and storage. The property includes a pole barn, sheds, chicken coop, and a barn. There's ample space for all your hobbies and animals. Don’t miss this rare opportunity to own a historic home with modern comforts in a stunning setting.
Zillow last checked: 8 hours ago
Listing updated: March 31, 2025 at 03:35pm
Listed by:
Jauna Poindexter 406-207-1360,
Berkshire Hathaway HomeServices - Missoula
Bought with:
Jauna Poindexter, RRE-BRO-LIC-109337
Berkshire Hathaway HomeServices - Missoula
Source: MRMLS,MLS#: 30028084
Facts & features
Interior
Bedrooms & bathrooms
- Bedrooms: 2
- Bathrooms: 2
- Full bathrooms: 1
- 3/4 bathrooms: 1
Primary bedroom
- Description: Large bedroom with views
- Level: Upper
Primary bathroom
- Description: Full remodel
- Level: Main
Bathroom 1
- Description: With attached bath
- Level: Main
Bathroom 2
- Description: full remodel
- Level: Main
Bonus room
- Description: Walk-in pantry
- Level: Main
Bonus room
- Description: Mud room off the kitchen
- Level: Main
Den
- Description: Den or formal dining area
- Level: Main
Florida room
- Description: Front enclosed porch
- Level: Main
Kitchen
- Description: Large eat in kitchen with wood stove
- Level: Main
Laundry
- Description: In the primary bathroom
- Level: Main
Living room
- Description: Living Room with Fire place
- Level: Main
Workshop
- Description: Workshop with power
- Level: Lower
Heating
- Propane, Radiant Floor, Wood Stove
Appliances
- Included: Dryer, Dishwasher, Disposal, Range, Refrigerator, Washer
- Laundry: Washer Hookup
Features
- Basement: Crawl Space
- Number of fireplaces: 1
Interior area
- Total interior livable area: 1,768 sqft
- Finished area below ground: 0
Property
Parking
- Parking features: Gated
Features
- Levels: One and One Half
- Stories: 1
- Patio & porch: Deck, Enclosed, Front Porch, Glass Enclosed
- Exterior features: Propane Tank - Leased
- Fencing: Cross Fenced,Perimeter
- Has view: Yes
- View description: Mountain(s)
Lot
- Size: 17.17 Acres
- Features: Agricultural, Front Yard, Pasture, Views
Details
- Additional structures: Barn(s), Shed(s)
- Parcel number: 15298504101100000
- Special conditions: Standard
- Horses can be raised: Yes
- Horse amenities: Tack Room
Construction
Type & style
- Home type: SingleFamily
- Architectural style: Ranch
- Property subtype: Single Family Residence
Materials
- Wood Siding
- Foundation: See Remarks
- Roof: Metal
Condition
- Updated/Remodeled
- New construction: No
- Year built: 1912
Utilities & green energy
- Sewer: Private Sewer, Septic Tank
- Water: Community/Coop
- Utilities for property: Propane
Community & neighborhood
Location
- Region: Ronan
Other
Other facts
- Listing agreement: Exclusive Right To Sell
- Has irrigation water rights: Yes
- Road surface type: Asphalt
Price history
| Date | Event | Price |
|---|---|---|
| 3/31/2025 | Sold | -- |
Source: | ||
| 9/9/2024 | Price change | $510,000-2.9%$288/sqft |
Source: | ||
| 6/27/2024 | Listed for sale | $525,000+102.7%$297/sqft |
Source: | ||
| 10/15/2018 | Sold | -- |
Source: | ||
| 8/29/2018 | Price change | $259,000-4%$146/sqft |
Source: CENTURY 21 Big Sky Real Estate #21809210 Report a problem | ||
Public tax history
| Year | Property taxes | Tax assessment |
|---|---|---|
| 2024 | $2,572 -14% | $415,600 |
| 2023 | $2,989 +52.3% | $415,600 +49.6% |
| 2022 | $1,962 -16% | $277,800 |
Find assessor info on the county website
Neighborhood: 59864
Nearby schools
GreatSchools rating
- 3/10K William Harvey Elementary SchoolGrades: PK-4Distance: 7.7 mi
- 4/10Ronan Middle SchoolGrades: 5-8Distance: 7.8 mi
- 2/10Ronan High SchoolGrades: 9-12Distance: 7.9 mi
