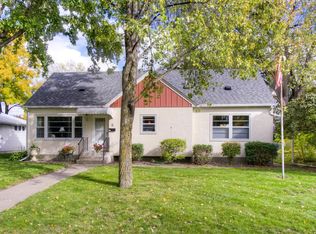Closed
Zestimate®
$375,000
433 3rd Ave NE, Osseo, MN 55369
3beds
1,821sqft
Single Family Residence
Built in 1962
6,534 Square Feet Lot
$375,000 Zestimate®
$206/sqft
$2,610 Estimated rent
Home value
$375,000
$349,000 - $401,000
$2,610/mo
Zestimate® history
Loading...
Owner options
Explore your selling options
What's special
Back on the market and ready to move in! This approximately 1,700 square foot home features three bedrooms and two bathrooms. The property has undergone numerous updates, including new flooring, interior paint, lighting, appliances, quartz countertops, kitchen cabinets, and a new kitchen sink giving the home a modern and refreshed feel. Additionally, a new storage bench has been added to the dining area, and the home has a new water heater and water softener. Both bathrooms have been refurbished, and one garage door opener and the ring doorbell are also new. The sewer line has recently been cleaned out and the furnace inspected. The extensive landscaping improvements throughout the property create a well-maintained and visually appealing exterior. This home offers a comfortable living experience with its thoughtful updates and improvements!
Zillow last checked: 8 hours ago
Listing updated: November 10, 2025 at 01:12pm
Listed by:
Jeff P. Vandercook 651-308-1581,
Coldwell Banker Realty
Bought with:
Michelle Haarstad
LPT Realty, LLC
Source: NorthstarMLS as distributed by MLS GRID,MLS#: 6798085
Facts & features
Interior
Bedrooms & bathrooms
- Bedrooms: 3
- Bathrooms: 2
- Full bathrooms: 1
- 3/4 bathrooms: 1
Bedroom 1
- Level: Upper
- Area: 132 Square Feet
- Dimensions: 12x11
Bedroom 2
- Level: Upper
- Area: 182 Square Feet
- Dimensions: 14x13
Bedroom 3
- Level: Upper
- Area: 110 Square Feet
- Dimensions: 11x10
Dining room
- Level: Third
- Area: 132 Square Feet
- Dimensions: 12x11
Family room
- Area: 330 Square Feet
- Dimensions: 20x16.5
Foyer
- Level: Second
- Area: 104 Square Feet
- Dimensions: 13x8
Kitchen
- Level: Third
- Area: 143 Square Feet
- Dimensions: 13x11
Living room
- Level: Third
- Area: 260 Square Feet
- Dimensions: 20x13
Screened porch
- Area: 116.25 Square Feet
- Dimensions: 15.5x7.5
Heating
- Forced Air
Cooling
- Central Air
Appliances
- Included: Cooktop, Dishwasher, Disposal, Dryer, Freezer, Gas Water Heater, Microwave, Range, Refrigerator, Stainless Steel Appliance(s), Washer, Water Softener Owned
Features
- Basement: Block,Daylight
- Number of fireplaces: 2
- Fireplace features: Wood Burning
Interior area
- Total structure area: 1,821
- Total interior livable area: 1,821 sqft
- Finished area above ground: 1,241
- Finished area below ground: 437
Property
Parking
- Total spaces: 2
- Parking features: Attached, Concrete, Multiple Garages, Tuckunder Garage
- Attached garage spaces: 2
Accessibility
- Accessibility features: None
Features
- Levels: Four or More Level Split
- Patio & porch: Patio, Screened
Lot
- Size: 6,534 sqft
- Dimensions: 60 x 110
Details
- Foundation area: 580
- Parcel number: 1811921220067
- Zoning description: Residential-Single Family
Construction
Type & style
- Home type: SingleFamily
- Property subtype: Single Family Residence
Materials
- Vinyl Siding
- Roof: Age Over 8 Years,Asphalt
Condition
- Age of Property: 63
- New construction: No
- Year built: 1962
Utilities & green energy
- Electric: Circuit Breakers, 200+ Amp Service
- Gas: Natural Gas
- Sewer: City Sewer/Connected
- Water: City Water/Connected
Community & neighborhood
Location
- Region: Osseo
- Subdivision: Bauers Addition
HOA & financial
HOA
- Has HOA: No
Price history
| Date | Event | Price |
|---|---|---|
| 11/7/2025 | Sold | $375,000+1.4%$206/sqft |
Source: | ||
| 10/20/2025 | Pending sale | $370,000$203/sqft |
Source: | ||
| 10/7/2025 | Price change | $370,000-1.3%$203/sqft |
Source: | ||
| 10/1/2025 | Listed for sale | $375,000$206/sqft |
Source: | ||
| 10/1/2025 | Listing removed | $375,000$206/sqft |
Source: | ||
Public tax history
| Year | Property taxes | Tax assessment |
|---|---|---|
| 2025 | $4,537 -0.4% | $296,300 0% |
| 2024 | $4,555 +12.9% | $296,400 -1.9% |
| 2023 | $4,036 +27.3% | $302,200 +2.4% |
Find assessor info on the county website
Neighborhood: 55369
Nearby schools
GreatSchools rating
- 7/10Elm Creek Elementary SchoolGrades: PK-5Distance: 1 mi
- 6/10Osseo Middle SchoolGrades: 6-8Distance: 0.6 mi
- 5/10Osseo Senior High SchoolGrades: 9-12Distance: 0.5 mi
Get a cash offer in 3 minutes
Find out how much your home could sell for in as little as 3 minutes with a no-obligation cash offer.
Estimated market value
$375,000
Get a cash offer in 3 minutes
Find out how much your home could sell for in as little as 3 minutes with a no-obligation cash offer.
Estimated market value
$375,000
