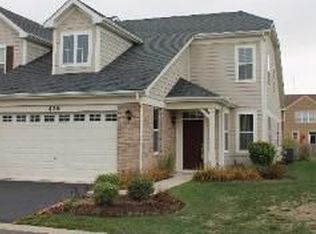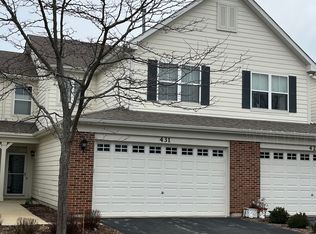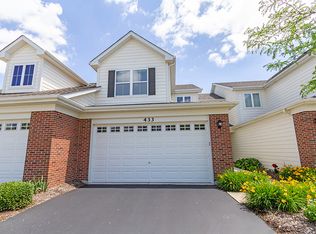Closed
$302,999
433 Acushnet St, Elgin, IL 60124
3beds
1,745sqft
Townhouse, Single Family Residence
Built in 2008
-- sqft lot
$304,100 Zestimate®
$174/sqft
$2,768 Estimated rent
Home value
$304,100
$277,000 - $335,000
$2,768/mo
Zestimate® history
Loading...
Owner options
Explore your selling options
What's special
Stunning 3-Bedroom Townhome in Prime Location! Welcome to this beautifully maintained 3-bedroom, 2.5-bath townhome offering plenty of comfortable living space. Step inside to find custom blinds, a spacious open-concept living and dining area-perfect for entertaining or relaxing with family. The modern kitchen features 42" cabinets, can lighting, high-end appliances, and 9' ceilings on the first floor, creating a bright and airy atmosphere. Convenient first-floor laundry adds to the home's functionality. Upstairs, the master suite boasts his-and-her closets and a private bath. Two additional bedrooms provide plenty of space, while the versatile loft is ideal for a home office, exercise room, or play area. Enjoy outdoor living on your private patio and take advantage of the attached 2-car garage. Located in a desirable subdivision with grade schools, parks, and walking trails, this home offers easy access to highways 190 & 20-perfect for commuters. Served by sought-after 301 Burlington schools! Don't miss your chance to own this wonderful home!
Zillow last checked: 8 hours ago
Listing updated: October 27, 2025 at 09:11am
Listing courtesy of:
Natalia Espinoza 630-229-3774,
Coldwell Banker Realty
Bought with:
Daksha Patel
Berkshire Hathaway HomeServices Starck Real Estate
Source: MRED as distributed by MLS GRID,MLS#: 12445400
Facts & features
Interior
Bedrooms & bathrooms
- Bedrooms: 3
- Bathrooms: 3
- Full bathrooms: 2
- 1/2 bathrooms: 1
Primary bedroom
- Features: Flooring (Carpet), Window Treatments (Blinds), Bathroom (Full)
- Level: Second
- Area: 286 Square Feet
- Dimensions: 22X13
Bedroom 2
- Features: Flooring (Carpet), Window Treatments (Blinds)
- Level: Second
- Area: 180 Square Feet
- Dimensions: 15X12
Bedroom 3
- Features: Flooring (Carpet), Window Treatments (Blinds)
- Level: Second
- Area: 165 Square Feet
- Dimensions: 15X11
Dining room
- Features: Flooring (Carpet), Window Treatments (Blinds)
- Level: Main
- Area: 120 Square Feet
- Dimensions: 12X10
Foyer
- Features: Flooring (Wood Laminate)
- Level: Main
- Area: 56 Square Feet
- Dimensions: 08X07
Kitchen
- Features: Kitchen (Eating Area-Breakfast Bar, Pantry-Closet), Flooring (Vinyl)
- Level: Main
- Area: 165 Square Feet
- Dimensions: 15X11
Laundry
- Features: Flooring (Vinyl)
- Level: Main
- Area: 60 Square Feet
- Dimensions: 10X06
Living room
- Features: Flooring (Carpet), Window Treatments (Blinds)
- Level: Main
- Area: 192 Square Feet
- Dimensions: 16X12
Loft
- Features: Flooring (Carpet)
- Level: Second
- Area: 72 Square Feet
- Dimensions: 12X6
Heating
- Natural Gas, Forced Air
Cooling
- Central Air
Appliances
- Included: Range, Microwave, Dishwasher, Refrigerator, Disposal, Stainless Steel Appliance(s)
- Laundry: Main Level
Features
- Basement: None
Interior area
- Total structure area: 0
- Total interior livable area: 1,745 sqft
Property
Parking
- Total spaces: 2
- Parking features: Asphalt, Garage Door Opener, On Site, Other, Attached, Garage
- Attached garage spaces: 2
- Has uncovered spaces: Yes
Accessibility
- Accessibility features: No Disability Access
Features
- Patio & porch: Patio
Lot
- Features: Common Grounds
Details
- Parcel number: 0619410044
- Special conditions: None
- Other equipment: Ceiling Fan(s)
Construction
Type & style
- Home type: Townhouse
- Property subtype: Townhouse, Single Family Residence
Materials
- Aluminum Siding, Brick
- Foundation: Concrete Perimeter
- Roof: Asphalt
Condition
- New construction: No
- Year built: 2008
Utilities & green energy
- Electric: Circuit Breakers, 100 Amp Service
- Sewer: Public Sewer
- Water: Public
Community & neighborhood
Security
- Security features: Carbon Monoxide Detector(s)
Location
- Region: Elgin
- Subdivision: Providence
HOA & financial
HOA
- Has HOA: Yes
- HOA fee: $252 monthly
- Amenities included: Park, Tennis Court(s)
- Services included: Insurance, Exterior Maintenance, Lawn Care, Snow Removal
Other
Other facts
- Listing terms: Conventional
- Ownership: Condo
Price history
| Date | Event | Price |
|---|---|---|
| 11/18/2025 | Listing removed | $2,800$2/sqft |
Source: Zillow Rentals | ||
| 10/27/2025 | Price change | $2,800-6.7%$2/sqft |
Source: Zillow Rentals | ||
| 10/24/2025 | Sold | $302,999-1.9%$174/sqft |
Source: | ||
| 10/24/2025 | Listed for rent | $3,000$2/sqft |
Source: Zillow Rentals | ||
| 9/18/2025 | Contingent | $309,000$177/sqft |
Source: | ||
Public tax history
| Year | Property taxes | Tax assessment |
|---|---|---|
| 2024 | -- | $81,960 +10.7% |
| 2023 | $6,195 +5.1% | $74,044 +9.7% |
| 2022 | $5,893 +3.7% | $67,515 +7% |
Find assessor info on the county website
Neighborhood: 60124
Nearby schools
GreatSchools rating
- 7/10Prairie View Grade SchoolGrades: PK-5Distance: 0.9 mi
- 7/10Prairie Knolls Middle SchoolGrades: 6-7Distance: 0.6 mi
- 8/10Central High SchoolGrades: 9-12Distance: 6.1 mi
Schools provided by the listing agent
- Middle: Central Middle School
- High: Central High School
- District: 301
Source: MRED as distributed by MLS GRID. This data may not be complete. We recommend contacting the local school district to confirm school assignments for this home.

Get pre-qualified for a loan
At Zillow Home Loans, we can pre-qualify you in as little as 5 minutes with no impact to your credit score.An equal housing lender. NMLS #10287.
Sell for more on Zillow
Get a free Zillow Showcase℠ listing and you could sell for .
$304,100
2% more+ $6,082
With Zillow Showcase(estimated)
$310,182

