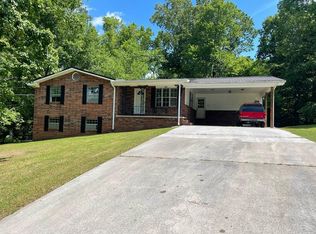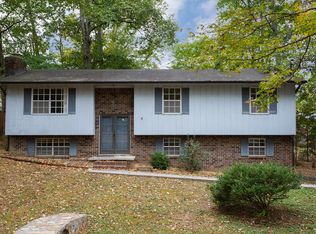Sold for $295,000 on 09/18/25
$295,000
433 Apache Trl NW, Cleveland, TN 37312
3beds
1,428sqft
Single Family Residence, Residential
Built in 1972
0.34 Acres Lot
$284,600 Zestimate®
$207/sqft
$1,769 Estimated rent
Home value
$284,600
$270,000 - $299,000
$1,769/mo
Zestimate® history
Loading...
Owner options
Explore your selling options
What's special
Low maintenance brick rancher with attached 2 car carport. 3 bedroom/2 bath on main level, with a third bath in the finished walkout basement. Metal roof adds to low maintenance theme. Laminate flooring throughout home. Established neighborhood. In close proximity to all Cleveland City amenities and I-75 transportation route. Property is owned by the US Dept. of HUD. HUD case # 481-479597. FHA financing IE (Insured Escrow). 203K Eligible (YES). Subject to an FHA appraisal. Buyer selects closing agent/firm. Seller makes no representations or warranties as to property condition. HUD homes are sold as-is. Equal Housing Opportunity. Housing type, age, square footage, lot size, total rooms, bedroom and bath count per HUD appraisal. Taxes per Bradley County Assessor. Water and sewer source per Cleveland Utilities. Buyer(s) to verify all information. City restrictions. www.olympusams-at.com/www.HudHhomeStore.gov. Property at cross streets of Mohawk Trail NW and Apache Trail NW.
Zillow last checked: 8 hours ago
Listing updated: September 18, 2025 at 12:20pm
Listed by:
Michael Little,
R*E*Trade Real Estate & Auction
Bought with:
Patti Angelle, 261679
Coldwell Banker Kinard Realty
Source: RCAR,MLS#: 20252233
Facts & features
Interior
Bedrooms & bathrooms
- Bedrooms: 3
- Bathrooms: 2
- Full bathrooms: 2
Heating
- Central
Cooling
- Central Air
Appliances
- Included: Dishwasher, Electric Range, Electric Water Heater, Exhaust Fan, Refrigerator
- Laundry: Main Level, Laundry Room
Features
- Bathroom Mirror(s)
- Flooring: Carpet, Laminate
- Basement: Finished
- Has fireplace: No
Interior area
- Total structure area: 1,428
- Total interior livable area: 1,428 sqft
- Finished area above ground: 1,428
- Finished area below ground: 1,428
Property
Parking
- Total spaces: 2
- Parking features: Concrete, Driveway, Off Street
- Carport spaces: 2
- Has uncovered spaces: Yes
Features
- Levels: One
- Stories: 1
- Patio & porch: Deck, Patio, Porch
- Exterior features: None
- Pool features: None
- Fencing: None
Lot
- Size: 0.34 Acres
- Features: Sloped, Level
Details
- Additional structures: None
- Parcel number: 034j G 011.00
- Special conditions: HUD Owned
Construction
Type & style
- Home type: SingleFamily
- Architectural style: Ranch
- Property subtype: Single Family Residence, Residential
Materials
- Brick Veneer
- Foundation: Slab
- Roof: Metal
Condition
- Functional
- New construction: No
- Year built: 1972
Utilities & green energy
- Sewer: Public Sewer
- Water: Public
- Utilities for property: Water Connected, Sewer Connected, Electricity Connected
Community & neighborhood
Community
- Community features: None
Location
- Region: Cleveland
- Subdivision: The Cottages At Royal Oak
Other
Other facts
- Listing terms: Cash,Conventional,FHA
- Road surface type: Asphalt
Price history
| Date | Event | Price |
|---|---|---|
| 9/18/2025 | Sold | $295,000+1.2%$207/sqft |
Source: | ||
| 8/7/2025 | Pending sale | $291,480$204/sqft |
Source: | ||
| 8/2/2025 | Price change | $291,480-8.7%$204/sqft |
Source: | ||
| 7/3/2025 | Price change | $319,240-8%$224/sqft |
Source: | ||
| 5/19/2025 | Listed for sale | $347,000-2.3%$243/sqft |
Source: | ||
Public tax history
| Year | Property taxes | Tax assessment |
|---|---|---|
| 2024 | $769 | $53,425 |
| 2023 | $769 | $53,425 |
| 2022 | $769 -54.3% | $53,425 |
Find assessor info on the county website
Neighborhood: 37312
Nearby schools
GreatSchools rating
- 6/10Ernest L RossGrades: 3-5Distance: 0.4 mi
- 4/10Cleveland Middle SchoolGrades: 6-8Distance: 2.3 mi
- 7/10Cleveland High SchoolGrades: 9-12Distance: 1.5 mi
Schools provided by the listing agent
- Middle: Cleveland
- High: Cleveland
Source: RCAR. This data may not be complete. We recommend contacting the local school district to confirm school assignments for this home.

Get pre-qualified for a loan
At Zillow Home Loans, we can pre-qualify you in as little as 5 minutes with no impact to your credit score.An equal housing lender. NMLS #10287.
Sell for more on Zillow
Get a free Zillow Showcase℠ listing and you could sell for .
$284,600
2% more+ $5,692
With Zillow Showcase(estimated)
$290,292
