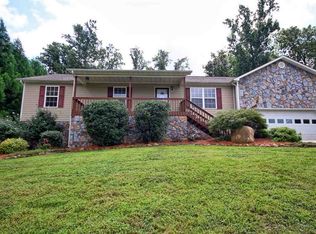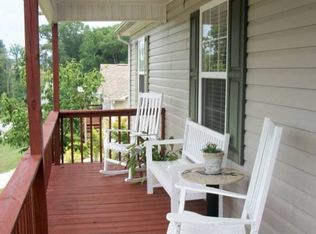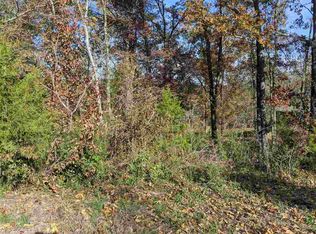Closed
$324,900
433 Arbor Pointe Trl, Dayton, TN 37321
3beds
1,578sqft
Single Family Residence, Residential
Built in 2005
0.46 Acres Lot
$327,500 Zestimate®
$206/sqft
$1,960 Estimated rent
Home value
$327,500
Estimated sales range
Not available
$1,960/mo
Zestimate® history
Loading...
Owner options
Explore your selling options
What's special
Welcome to 433 Arbor Pointe Trail in Dayton, TN! This beautiful 3Br/2BA home boasts an open concept layout with an appealing arch framework that divides the living room from the kitchen. The dining room is seamlessly combined with the kitchen, creating a perfect space for entertaining guests. The kitchen has been stylishly renovated with a copper vent hood, copper sink, quartz countertops, gorgeous light fixtures, subway tile accent wall, beautiful cabinetry, and a custom island. The dining area leads to a back deck, perfect for enjoying outdoor meals or relaxing in the fresh air. The spacious primary bedroom leads to a gorgeous primary bath. All bedrooms feature comfortable carpeting, creating a cozy atmosphere throughout. Additionally, the home includes a large laundry room for added convenience. The back yard is a true oasis, offering a secluded feel. There's even a perfect spot to hang a hammock for ultimate relaxation.
Zillow last checked: 8 hours ago
Listing updated: July 24, 2025 at 01:08pm
Listing Provided by:
Anneke Wilkey 423-580-7794,
Coldwell Banker Pryor Realty
Bought with:
Shana Pattarozzi, 375630
simpliHOM
Source: RealTracs MLS as distributed by MLS GRID,MLS#: 2955303
Facts & features
Interior
Bedrooms & bathrooms
- Bedrooms: 3
- Bathrooms: 2
- Full bathrooms: 2
Heating
- Central
Cooling
- Other, Central Air
Appliances
- Included: Dishwasher, Refrigerator
Features
- Ceiling Fan(s)
- Flooring: Carpet, Wood, Vinyl, Other
- Basement: Crawl Space
- Has fireplace: No
Interior area
- Total structure area: 1,578
- Total interior livable area: 1,578 sqft
Property
Parking
- Total spaces: 2
- Parking features: Attached, Driveway
- Attached garage spaces: 2
- Has uncovered spaces: Yes
Features
- Levels: Three Or More
- Stories: 1
- Patio & porch: Deck, Porch
Lot
- Size: 0.46 Acres
- Dimensions: 100 x 199.93 IRR
- Features: Sloped, Level
Details
- Parcel number: 090F C 01400 000
- Special conditions: Standard
Construction
Type & style
- Home type: SingleFamily
- Architectural style: Ranch
- Property subtype: Single Family Residence, Residential
Materials
- Vinyl Siding
- Roof: Shingle
Condition
- New construction: No
- Year built: 2005
Utilities & green energy
- Sewer: Public Sewer
- Water: Public
- Utilities for property: Water Available
Community & neighborhood
Location
- Region: Dayton
- Subdivision: Arbor Pointe
Price history
| Date | Event | Price |
|---|---|---|
| 8/23/2024 | Sold | $324,900$206/sqft |
Source: | ||
| 7/24/2024 | Contingent | $324,900$206/sqft |
Source: Greater Chattanooga Realtors #1394853 | ||
| 7/24/2024 | Pending sale | $324,900$206/sqft |
Source: | ||
| 7/17/2024 | Listed for sale | $324,900$206/sqft |
Source: Greater Chattanooga Realtors #1394853 | ||
| 7/5/2024 | Pending sale | $324,900$206/sqft |
Source: | ||
Public tax history
| Year | Property taxes | Tax assessment |
|---|---|---|
| 2024 | $1,229 +4.4% | $65,650 +72% |
| 2023 | $1,178 +8.8% | $38,175 |
| 2022 | $1,082 | $38,175 |
Find assessor info on the county website
Neighborhood: 37321
Nearby schools
GreatSchools rating
- 7/10Dayton City Elementary SchoolGrades: PK-8Distance: 1.6 mi
Schools provided by the listing agent
- Elementary: Dayton City Elementary
- Middle: Dayton City Elementary
- High: Rhea County High School
Source: RealTracs MLS as distributed by MLS GRID. This data may not be complete. We recommend contacting the local school district to confirm school assignments for this home.

Get pre-qualified for a loan
At Zillow Home Loans, we can pre-qualify you in as little as 5 minutes with no impact to your credit score.An equal housing lender. NMLS #10287.
Sell for more on Zillow
Get a free Zillow Showcase℠ listing and you could sell for .
$327,500
2% more+ $6,550
With Zillow Showcase(estimated)
$334,050

