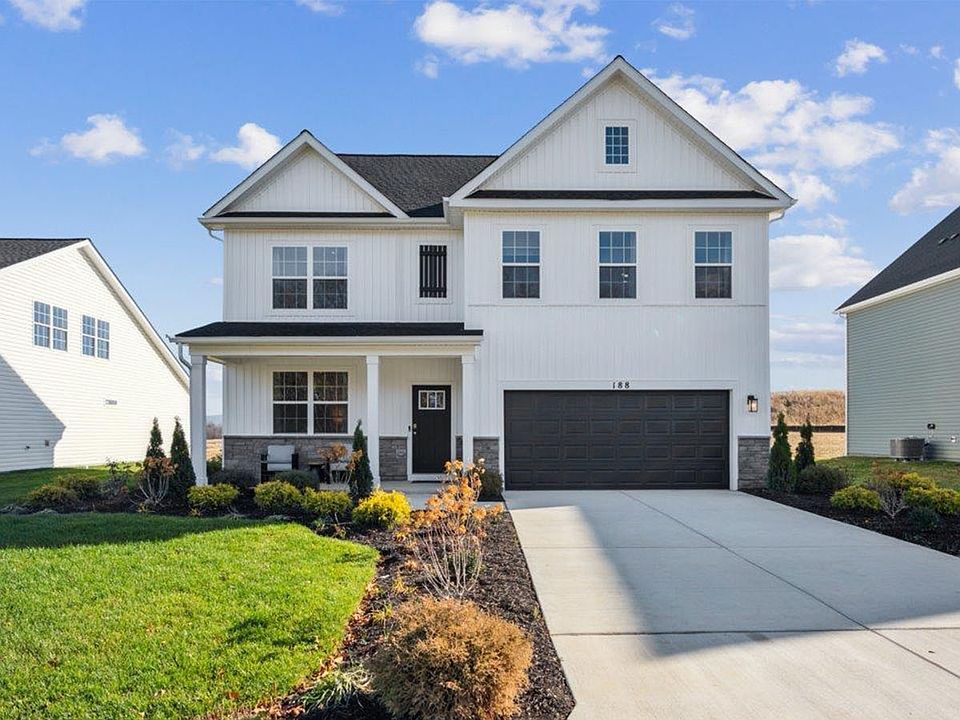New construction ready for move in! This inviting Neuville floor plan offers the perfect blend of style & functionality, all on a single level for your comfort and convenience. This spacious home boasts 4 bedrooms & 2 full bathrooms, providing ample space for family living. The open floor is designed for effortless entertaining. A generously sized kitchen island with elegant granite countertops serves as the centerpiece for both culinary creativity & casual dining. LVP flooring in the main area and carpet in the bedrooms. An oversized 2-car garage includes automatic opener. Thoughtful planning includes rough-ins for future ceiling fans in the family room & bedrooms, allowing you to customize your comfort. This home is one-level living combining practicality with a touch of elegance. Don't miss out on the opportunity to make this beautiful house your new home. Call now to schedule your tour!
New construction
$399,990
433 Atkinson St, Shenandoah Junction, WV 25442
4beds
1,698sqft
Single Family Residence
Built in 2025
6,969.6 Square Feet Lot
$399,900 Zestimate®
$236/sqft
$62/mo HOA
What's special
Elegant granite countertopsLvp flooringAutomatic openerSingle levelOne-level livingInviting neuville floor planSpacious home
- 51 days |
- 624 |
- 20 |
Zillow last checked: 8 hours ago
Listing updated: November 12, 2025 at 07:08am
Listed by:
Justin K Wood 301-701-3700,
D.R. Horton Realty of Virginia, LLC
Source: Bright MLS,MLS#: WVJF2019890
Travel times
Schedule tour
Select your preferred tour type — either in-person or real-time video tour — then discuss available options with the builder representative you're connected with.
Facts & features
Interior
Bedrooms & bathrooms
- Bedrooms: 4
- Bathrooms: 2
- Full bathrooms: 2
- Main level bathrooms: 2
- Main level bedrooms: 4
Rooms
- Room types: Dining Room, Primary Bedroom, Bedroom 2, Bedroom 3, Bedroom 4, Kitchen, Family Room, Foyer, Laundry, Bathroom 2, Primary Bathroom
Primary bedroom
- Level: Main
Bedroom 2
- Level: Main
Bedroom 3
- Level: Main
Bedroom 4
- Level: Main
Primary bathroom
- Level: Main
Bathroom 2
- Level: Main
Dining room
- Level: Main
Family room
- Level: Main
Foyer
- Level: Main
Kitchen
- Level: Main
Laundry
- Level: Main
Heating
- Heat Pump, Electric
Cooling
- Central Air, Electric
Appliances
- Included: Microwave, Dishwasher, Disposal, Oven/Range - Electric, Refrigerator, Stainless Steel Appliance(s), Water Heater, Electric Water Heater
- Laundry: Main Level, Hookup, Washer/Dryer Hookups Only, Laundry Room
Features
- Attic, Breakfast Area, Combination Kitchen/Living, Dining Area, Entry Level Bedroom, Open Floorplan, Kitchen Island, Recessed Lighting, Upgraded Countertops, Walk-In Closet(s), 9'+ Ceilings, Dry Wall
- Flooring: Carpet, Ceramic Tile, Vinyl
- Doors: Sliding Glass
- Windows: Screens, Window Treatments
- Has basement: No
- Has fireplace: No
Interior area
- Total structure area: 1,698
- Total interior livable area: 1,698 sqft
- Finished area above ground: 1,698
Video & virtual tour
Property
Parking
- Total spaces: 2
- Parking features: Garage Faces Front, Garage Door Opener, Attached
- Attached garage spaces: 2
Accessibility
- Accessibility features: None
Features
- Levels: One
- Stories: 1
- Pool features: None
Lot
- Size: 6,969.6 Square Feet
Details
- Additional structures: Above Grade
- Parcel number: NO TAX RECORD
- Zoning: RESIDENTIAL
- Special conditions: Standard
Construction
Type & style
- Home type: SingleFamily
- Architectural style: Ranch/Rambler,Traditional
- Property subtype: Single Family Residence
Materials
- Blown-In Insulation, Concrete, Frame, Glass, Stick Built, Stone, Tile, Vinyl Siding
- Foundation: Slab
- Roof: Architectural Shingle
Condition
- Excellent
- New construction: Yes
- Year built: 2025
Details
- Builder model: Neuville
- Builder name: D.R. Horton homes
Utilities & green energy
- Sewer: Public Sewer
- Water: Public
- Utilities for property: Electricity Available
Community & HOA
Community
- Security: Smoke Detector(s)
- Subdivision: Stonecrest
HOA
- Has HOA: Yes
- HOA fee: $62 monthly
Location
- Region: Shenandoah Junction
Financial & listing details
- Price per square foot: $236/sqft
- Tax assessed value: $436,490
- Date on market: 9/30/2025
- Listing agreement: Exclusive Right To Sell
- Listing terms: Cash,Conventional,FHA,VA Loan
- Ownership: Fee Simple
About the community
Welcome to Stonecrest, the premiere Single Family new home community located in Shenandoah Junction, West Virginia! Tucked away in Jefferson County, our community offers its homeowners an ideal location between city and rural living. Minutes from charming Charles Town and perfect for commuters traveling to and from Virginia, Maryland and the District of Columbia (D.C.).
Our new homes offer 3 to 5 bedrooms with a perfect blend of modern design and cozy comfort, making it an ideal community for any family. Step inside and be greeted by a spacious open-concept layout, as the kitchen, living, and dining areas seamlessly flow together, creating the perfect space for entertaining friends or spending quality time with loved ones. Our kitchens feature shaker-style cabinets, stainless-steel appliances, and granite countertops. Our homes also come fully-equipped with Smart Home™ technology, letting you control everything from lighting to temperature from the convenience of your smart device.
Located just minutes from popular travel destination Harpers Ferry, you can enjoy all the fun outdoor activities nature can offer. This community is just steps from Virginia's Wine Country and many local breweries for your entertainment and enjoyment. You are only a short drive to many local attractions, nearby cities, shopping, dining, historical sites and more, but Charles Town still offers you the "away from it all" ambiance. Contact us today to learn more about our highly anticipated community. We can't wait to welcome you home to Stonecrest!

176 Atkinson Street, Shenandoah Junction, WV 25442
Source: DR Horton
