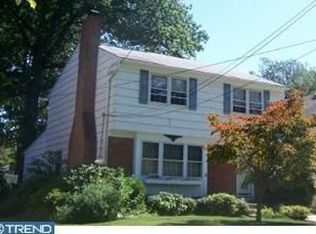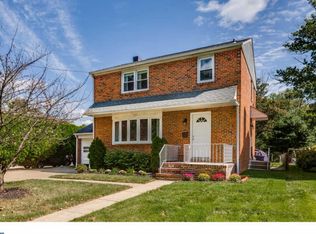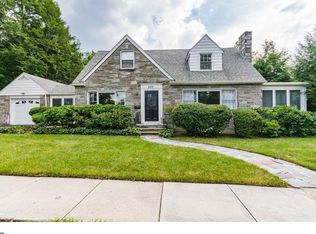Sold for $630,000 on 05/16/25
$630,000
433 Avondale Ave, Haddonfield, NJ 08033
3beds
1,703sqft
Single Family Residence
Built in 1945
7,501 Square Feet Lot
$659,000 Zestimate®
$370/sqft
$3,763 Estimated rent
Home value
$659,000
$580,000 - $751,000
$3,763/mo
Zestimate® history
Loading...
Owner options
Explore your selling options
What's special
Come visit this lovely Colonial in the Haddonleigh section of Haddon Township. As soon as you pull up to the property you will notice the beautiful, landscaped corner lot. On the right side of the property is a fenced in yard with a pretty shed that has a built in workbench and shelving. The first floor features a living room with fireplace, kitchen, dining area with chair-rail, den, sun-room, ½ bath and a screened-in porch overlooking the fenced yard. The sun-room is a perfect place to read or have your morning coffee. The second floor has 3 nice-sized bedrooms and 2 baths. Bathrooms have been recently updated. In the upstairs hall there is a pull-down staircase opening to an attic that can be walked in and has plenty of storage space. This home features a newer roof, put on seven years ago, which comes with the remaining 50-year warranty; Pella replacement windows; Timberlane shutters, and a full basement with plenty of storage. The basement is large enough to make an extra TV or game room and the owners are planning on leaving three large shelving units and a small freezer if desired. In a desirable location, this home is close to shops and restaurants, and not too far from the PATCO hi-speed line. Are you looking for a home that has been well maintained inside and out over the years? Don’t miss this great opportunity.
Zillow last checked: 8 hours ago
Listing updated: May 16, 2025 at 11:24am
Listed by:
David Hutchins 856-321-1212,
Keller Williams Realty - Cherry Hill
Bought with:
Amy Kinkler, 2082624
Weichert Realtors-Haddonfield
Source: Bright MLS,MLS#: NJCD2089354
Facts & features
Interior
Bedrooms & bathrooms
- Bedrooms: 3
- Bathrooms: 3
- Full bathrooms: 2
- 1/2 bathrooms: 1
- Main level bathrooms: 1
Primary bedroom
- Level: Upper
- Area: 198 Square Feet
- Dimensions: 18 x 11
Bedroom 2
- Level: Upper
- Area: 121 Square Feet
- Dimensions: 11 x 11
Bedroom 3
- Level: Upper
- Area: 144 Square Feet
- Dimensions: 9 x 16
Bathroom 1
- Level: Upper
- Area: 30 Square Feet
- Dimensions: 5 x 6
Bathroom 2
- Level: Upper
- Area: 18 Square Feet
- Dimensions: 6 x 3
Den
- Level: Main
- Area: 171 Square Feet
- Dimensions: 19 x 9
Dining room
- Features: Chair Rail
- Level: Main
- Area: 132 Square Feet
- Dimensions: 11 x 12
Half bath
- Level: Main
Kitchen
- Level: Main
- Area: 88 Square Feet
- Dimensions: 11 x 8
Living room
- Features: Fireplace - Wood Burning
- Level: Main
- Area: 220 Square Feet
- Dimensions: 20 x 11
Other
- Level: Main
- Area: 117 Square Feet
- Dimensions: 13 x 9
Heating
- Forced Air, Natural Gas
Cooling
- Central Air, Electric
Appliances
- Included: Gas Water Heater
Features
- Basement: Shelving,Unfinished
- Number of fireplaces: 1
- Fireplace features: Wood Burning
Interior area
- Total structure area: 1,703
- Total interior livable area: 1,703 sqft
- Finished area above ground: 1,703
- Finished area below ground: 0
Property
Parking
- Total spaces: 1
- Parking features: Driveway
- Uncovered spaces: 1
Accessibility
- Accessibility features: 2+ Access Exits
Features
- Levels: Two
- Stories: 2
- Pool features: None
- Fencing: Partial
Lot
- Size: 7,501 sqft
- Dimensions: 50.00 x 150.00
- Features: Corner Lot/Unit
Details
- Additional structures: Above Grade, Below Grade
- Parcel number: 1600016 0100001
- Zoning: R1
- Special conditions: Standard
Construction
Type & style
- Home type: SingleFamily
- Architectural style: Colonial
- Property subtype: Single Family Residence
Materials
- Frame
- Foundation: Block
Condition
- Excellent
- New construction: No
- Year built: 1945
Utilities & green energy
- Sewer: Public Sewer
- Water: Public
Community & neighborhood
Location
- Region: Haddonfield
- Subdivision: Haddonleigh
- Municipality: HADDON TWP
Other
Other facts
- Listing agreement: Exclusive Right To Sell
- Listing terms: Cash,Conventional
- Ownership: Fee Simple
Price history
| Date | Event | Price |
|---|---|---|
| 5/16/2025 | Sold | $630,000+1.6%$370/sqft |
Source: | ||
| 4/8/2025 | Pending sale | $620,000$364/sqft |
Source: | ||
| 4/5/2025 | Listed for sale | $620,000$364/sqft |
Source: | ||
Public tax history
| Year | Property taxes | Tax assessment |
|---|---|---|
| 2025 | $19,488 +90.2% | $495,000 +90.2% |
| 2024 | $10,248 -2.6% | $260,300 +5.1% |
| 2023 | $10,519 +7% | $247,700 |
Find assessor info on the county website
Neighborhood: 08033
Nearby schools
GreatSchools rating
- 9/10Van Sciver Elementary SchoolGrades: PK-5Distance: 0.2 mi
- 6/10William G Rohrer Middle SchoolGrades: 6-8Distance: 0.3 mi
- 5/10Haddon Twp High SchoolGrades: 9-12Distance: 0.6 mi
Schools provided by the listing agent
- Middle: William G Rohrer
- High: Haddon Township H.s.
- District: Haddon Township Public Schools
Source: Bright MLS. This data may not be complete. We recommend contacting the local school district to confirm school assignments for this home.

Get pre-qualified for a loan
At Zillow Home Loans, we can pre-qualify you in as little as 5 minutes with no impact to your credit score.An equal housing lender. NMLS #10287.
Sell for more on Zillow
Get a free Zillow Showcase℠ listing and you could sell for .
$659,000
2% more+ $13,180
With Zillow Showcase(estimated)
$672,180

