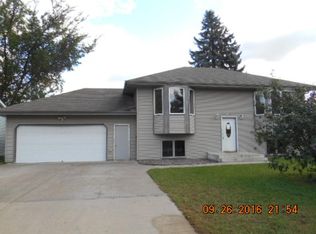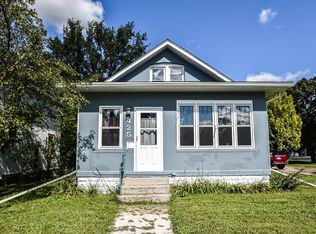Closed
$276,500
433 Brainerd Ave, Saint Paul, MN 55130
4beds
2,442sqft
Single Family Residence
Built in 1913
0.13 Square Feet Lot
$286,200 Zestimate®
$113/sqft
$2,591 Estimated rent
Home value
$286,200
$272,000 - $301,000
$2,591/mo
Zestimate® history
Loading...
Owner options
Explore your selling options
What's special
Nicely renovated home featuring 4 bedroom, 1 1/2 bathrooms with potential for additional space in the
unfinished attic. Basement could be used for a workshop and has ample storage space. Newer windows
throughout (the bulk of them replaced in Fall 2022), new main floor light figures, freshly painted and
low maintenance vinyl siding. Kitchen features stainless steel appliances with wifi enabled convection
gas range featuring air fry capability, pantry and breakfast bar. Main floor mudroom with laundry
hookups (gas). Enclosed front porch, 2 car detached garage (24x24) and smaller yard with garden space.
Upstairs boasts all 4 bedrooms, full bathroom, new millwork, hardware and flooring. Quick close possible!
Zillow last checked: 8 hours ago
Listing updated: May 06, 2025 at 12:48am
Listed by:
Chad Cramble 612-581-1389,
Realty ONE Group Choice
Bought with:
Kieren F Evensen
Coldwell Banker Realty
Source: NorthstarMLS as distributed by MLS GRID,MLS#: 6346497
Facts & features
Interior
Bedrooms & bathrooms
- Bedrooms: 4
- Bathrooms: 2
- Full bathrooms: 1
- 1/2 bathrooms: 1
Bedroom 1
- Level: Third
- Area: 120 Square Feet
- Dimensions: 12x10
Bedroom 2
- Level: Third
- Area: 132 Square Feet
- Dimensions: 12x11
Bedroom 3
- Level: Third
- Area: 117 Square Feet
- Dimensions: 13x9
Bedroom 4
- Level: Third
- Area: 96 Square Feet
- Dimensions: 12x8
Bathroom
- Level: Third
- Area: 56 Square Feet
- Dimensions: 8x7
Bathroom
- Level: Main
- Area: 24 Square Feet
- Dimensions: 8x3
Dining room
- Level: Main
- Area: 117 Square Feet
- Dimensions: 13x9
Kitchen
- Level: Main
- Area: 220 Square Feet
- Dimensions: 20x11
Living room
- Level: Main
- Area: 162 Square Feet
- Dimensions: 13.5x12
Mud room
- Level: Main
- Area: 86.25 Square Feet
- Dimensions: 11.5x7.5
Storage
- Level: Basement
- Area: 58.5 Square Feet
- Dimensions: 13x4.5
Storage
- Level: Basement
- Area: 330 Square Feet
- Dimensions: 22x15
Other
- Level: Main
- Area: 72.25 Square Feet
- Dimensions: 8.5x8.5
Workshop
- Level: Basement
- Area: 54 Square Feet
- Dimensions: 9x6
Heating
- Baseboard, Boiler
Cooling
- Wall Unit(s), Window Unit(s)
Appliances
- Included: Dishwasher, Range, Refrigerator
Features
- Basement: Block,Partial
- Has fireplace: No
Interior area
- Total structure area: 2,442
- Total interior livable area: 2,442 sqft
- Finished area above ground: 1,500
- Finished area below ground: 0
Property
Parking
- Total spaces: 2
- Parking features: Detached, Asphalt
- Garage spaces: 2
- Details: Garage Dimensions (24x24)
Accessibility
- Accessibility features: None
Features
- Levels: Two
- Stories: 2
- Patio & porch: Front Porch, Glass Enclosed, Screened
Lot
- Size: 0.13 sqft
- Dimensions: 47 x 133
- Features: Near Public Transit, Irregular Lot, Many Trees
Details
- Additional structures: Additional Garage
- Foundation area: 750
- Parcel number: 202922330064
- Zoning description: Residential-Single Family
Construction
Type & style
- Home type: SingleFamily
- Property subtype: Single Family Residence
Materials
- Block, Vinyl Siding, Concrete
- Roof: Age Over 8 Years
Condition
- Age of Property: 112
- New construction: No
- Year built: 1913
Utilities & green energy
- Electric: Circuit Breakers
- Gas: Electric, Natural Gas
- Sewer: City Sewer/Connected
- Water: City Water/Connected
Community & neighborhood
Location
- Region: Saint Paul
- Subdivision: Rueckers Add
HOA & financial
HOA
- Has HOA: No
Price history
| Date | Event | Price |
|---|---|---|
| 5/22/2023 | Sold | $276,500+6.4%$113/sqft |
Source: | ||
| 4/24/2023 | Pending sale | $259,900$106/sqft |
Source: | ||
| 4/21/2023 | Listed for sale | $259,900$106/sqft |
Source: | ||
| 3/31/2023 | Pending sale | $259,900$106/sqft |
Source: | ||
| 3/24/2023 | Listed for sale | $259,900+477.6%$106/sqft |
Source: | ||
Public tax history
| Year | Property taxes | Tax assessment |
|---|---|---|
| 2024 | $3,124 -22% | $271,800 +27.9% |
| 2023 | $4,004 +34.5% | $212,500 -15.2% |
| 2022 | $2,978 +13.1% | $250,600 +43.9% |
Find assessor info on the county website
Neighborhood: Payne Phalen
Nearby schools
GreatSchools rating
- 1/10Bruce F Vento Elementary SchoolGrades: PK-5Distance: 0.5 mi
- 2/10Washington Tech Secondary MagnetGrades: 6-12Distance: 1.5 mi
Get a cash offer in 3 minutes
Find out how much your home could sell for in as little as 3 minutes with a no-obligation cash offer.
Estimated market value
$286,200
Get a cash offer in 3 minutes
Find out how much your home could sell for in as little as 3 minutes with a no-obligation cash offer.
Estimated market value
$286,200

