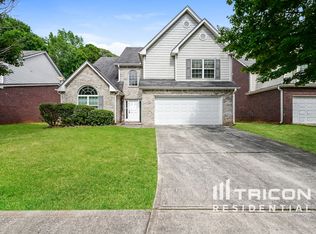Lovely 4-bedroom home available for rent. This spacious home features a master bedroom and bathroom on the main level, with three additional bedrooms located upstairs. The main level also includes a living room with a fireplace, a formal dining room, an eat-in kitchen, a laundry room, a half bath, and access to the garage. Upstairs, you'll find three bedrooms and a full bathroom.
One of the highlights of this home is the full basement, which is partially finished and perfect for a family room, office, playroom, or other uses. Ample storage space is a bonus!
We would love to show you this beautiful property. Please feel free to reach out to schedule an appointment.
Tenants are responsible for all utilities and yard work. Water and sewer services are provided by Clayton County Water, and electricity is supplied by Georgia Power. You can choose the gas and trash companies that best suit your needs. Please note that there is no smoking allowed inside the property; smoking is permitted outside only. Pets will be considered on a case-by-case basis.
Applicants must have an income of at least three times the rent amount and be able to provide pay stubs, bank statements, and a driver's license, among other documents. Please feel free to reach out with any questions.
House for rent
$2,000/mo
433 Cannonball Ct, Stockbridge, GA 30281
4beds
1,646sqft
Price may not include required fees and charges.
Single family residence
Available Fri Aug 29 2025
Cats, small dogs OK
Central air
Hookups laundry
Attached garage parking
Forced air
What's special
Full basementEat-in kitchenLaundry roomAmple storage spaceFormal dining room
- 7 days
- on Zillow |
- -- |
- -- |
Travel times
Looking to buy when your lease ends?
Consider a first-time homebuyer savings account designed to grow your down payment with up to a 6% match & 4.15% APY.
Facts & features
Interior
Bedrooms & bathrooms
- Bedrooms: 4
- Bathrooms: 3
- Full bathrooms: 2
- 1/2 bathrooms: 1
Heating
- Forced Air
Cooling
- Central Air
Appliances
- Included: WD Hookup
- Laundry: Hookups
Features
- WD Hookup
Interior area
- Total interior livable area: 1,646 sqft
Property
Parking
- Parking features: Attached
- Has attached garage: Yes
- Details: Contact manager
Features
- Exterior features: Heating system: Forced Air, No Utilities included in rent
Details
- Parcel number: 029A01066000
Construction
Type & style
- Home type: SingleFamily
- Property subtype: Single Family Residence
Community & HOA
Location
- Region: Stockbridge
Financial & listing details
- Lease term: 1 Year
Price history
| Date | Event | Price |
|---|---|---|
| 8/14/2025 | Listed for rent | $2,000+11.1%$1/sqft |
Source: Zillow Rentals | ||
| 9/13/2024 | Listing removed | $1,800$1/sqft |
Source: Zillow Rentals | ||
| 8/22/2024 | Price change | $1,800-2.7%$1/sqft |
Source: Zillow Rentals | ||
| 7/30/2024 | Listed for rent | $1,850+32.1%$1/sqft |
Source: Zillow Rentals | ||
| 5/21/2017 | Listing removed | $1,400$1/sqft |
Source: TLCPropertyManagement.com #8177952 | ||
![[object Object]](https://photos.zillowstatic.com/fp/16257db380747a097d72b7c273f36e9c-p_i.jpg)
