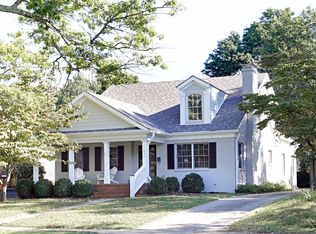Sold for $995,000
$995,000
433 Cochran Rd, Lexington, KY 40502
4beds
3,649sqft
Single Family Residence
Built in 1948
8,603.1 Square Feet Lot
$1,019,400 Zestimate®
$273/sqft
$4,269 Estimated rent
Home value
$1,019,400
$938,000 - $1.10M
$4,269/mo
Zestimate® history
Loading...
Owner options
Explore your selling options
What's special
Discover this beautifully renovated Cape Cod in the heart of Chevy Chase. This residence features a gourmet kitchen with stunning quartz countertops, a spacious island with additional seating, stainless steel appliances, a walk-in pantry, and custom cabinetry and trim. The living room boasts a gas fireplace and coffered ceilings, seamlessly flowing to the patio overlooking the well-manicured backyard. The first-floor primary suite offers a gas fireplace, a sunroom perfect for a cozy reading nook, and an ensuite bath with a fully tiled walk-in shower, laundry hook-ups, and a walk-in closet. Upstairs, a second primary bedroom provides private deck access, two expansive walk-in closets, and a luxurious ensuite bath. Two spacious bedrooms, a third full bathroom, and a convenient laundry room complete the upper level. The partially finished lower level adds extra living space, while the two-car garage, equipped with an electric car charger and unfinished upstairs storage, enhances functionality. Just a short distance from parks, dining, and shopping, this home blends the charm of an established neighborhood with modern conveniences.
Zillow last checked: 8 hours ago
Listing updated: August 28, 2025 at 11:58pm
Listed by:
Rusty Underwood 859-312-8747,
Christies International Real Estate Bluegrass
Bought with:
Taylor Martin, 222282
Keller Williams Bluegrass Realty
Source: Imagine MLS,MLS#: 25004715
Facts & features
Interior
Bedrooms & bathrooms
- Bedrooms: 4
- Bathrooms: 4
- Full bathrooms: 3
- 1/2 bathrooms: 1
Primary bedroom
- Level: Second
Bedroom 1
- Level: Second
Bedroom 2
- Level: Second
Bathroom 1
- Description: Full Bath
- Level: First
Bathroom 2
- Description: Full Bath
- Level: Second
Bathroom 3
- Description: Full Bath
- Level: Second
Bathroom 4
- Description: Half Bath
- Level: First
Dining room
- Level: First
Dining room
- Level: First
Kitchen
- Level: First
Living room
- Level: First
Living room
- Level: First
Recreation room
- Level: Lower
Recreation room
- Level: Lower
Utility room
- Level: Second
Heating
- Forced Air, Natural Gas
Cooling
- Electric
Appliances
- Included: Disposal, Dishwasher, Gas Range, Microwave, Refrigerator, Oven
- Laundry: Electric Dryer Hookup, Washer Hookup
Features
- Entrance Foyer, Ceiling Fan(s)
- Flooring: Carpet, Hardwood, Tile
- Windows: Insulated Windows, Blinds, Screens
- Basement: Partial,Partially Finished
- Has fireplace: Yes
- Fireplace features: Family Room, Gas Log, Master Bedroom
Interior area
- Total structure area: 3,649
- Total interior livable area: 3,649 sqft
- Finished area above ground: 3,299
- Finished area below ground: 350
Property
Parking
- Total spaces: 2
- Parking features: Detached Garage, Driveway
- Garage spaces: 2
- Has uncovered spaces: Yes
Features
- Levels: Two
- Patio & porch: Deck, Patio, Porch
- Fencing: Chain Link,Wood
- Has view: Yes
- View description: Trees/Woods, Neighborhood
Lot
- Size: 8,603 sqft
Details
- Parcel number: 14479200
Construction
Type & style
- Home type: SingleFamily
- Architectural style: Cape Cod
- Property subtype: Single Family Residence
Materials
- Brick Veneer, Vinyl Siding
- Foundation: Block
- Roof: Shingle
Condition
- New construction: No
- Year built: 1948
Utilities & green energy
- Sewer: Public Sewer
- Water: Public
Community & neighborhood
Community
- Community features: Park
Location
- Region: Lexington
- Subdivision: Chevy Chase
Price history
| Date | Event | Price |
|---|---|---|
| 5/1/2025 | Sold | $995,000$273/sqft |
Source: | ||
| 3/14/2025 | Pending sale | $995,000$273/sqft |
Source: | ||
| 3/13/2025 | Listed for sale | $995,000+204.5%$273/sqft |
Source: | ||
| 4/15/2021 | Listing removed | -- |
Source: Zillow Rental Manager Report a problem | ||
| 4/12/2021 | Listed for rent | $1,800 |
Source: Zillow Rental Manager Report a problem | ||
Public tax history
| Year | Property taxes | Tax assessment |
|---|---|---|
| 2023 | $4,773 -3.2% | $386,000 |
| 2022 | $4,931 +18.1% | $386,000 +18.1% |
| 2021 | $4,175 | $326,800 |
Find assessor info on the county website
Neighborhood: Chevy Chase-Ashland Park
Nearby schools
GreatSchools rating
- 9/10Cassidy Elementary SchoolGrades: K-5Distance: 0.3 mi
- 7/10Morton Middle SchoolGrades: 6-8Distance: 0.3 mi
- 8/10Henry Clay High SchoolGrades: 9-12Distance: 0.9 mi
Schools provided by the listing agent
- Elementary: Cassidy
- Middle: Morton
- High: Henry Clay
Source: Imagine MLS. This data may not be complete. We recommend contacting the local school district to confirm school assignments for this home.
Get pre-qualified for a loan
At Zillow Home Loans, we can pre-qualify you in as little as 5 minutes with no impact to your credit score.An equal housing lender. NMLS #10287.
