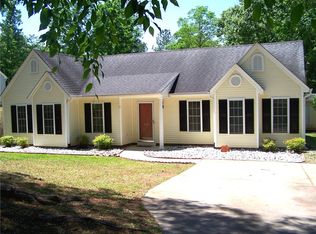Sold for $230,000
$230,000
433 Den Ridge Dr, Walhalla, SC 29691
3beds
1,312sqft
Single Family Residence
Built in ----
-- sqft lot
$234,600 Zestimate®
$175/sqft
$1,697 Estimated rent
Home value
$234,600
$202,000 - $272,000
$1,697/mo
Zestimate® history
Loading...
Owner options
Explore your selling options
What's special
Welcome to this inviting 3-bedroom, 2-bathroom home offering 1,394 square feet of well-maintained living space. Perfectly located within walking distance to the town of Walhalla and Sertoma Field (home of the Oktoberfest and Walhalla recreational sports). Inside the home you'll find a functional layout with a spacious living room area that is ideal for everyday living and entertaining. The primary bedroom includes an en-suite bathroom for added privacy, while the two additional bedrooms and hallway bathroom are perfect for family, guests, or a home office. The kitchen is central to the living and dining room area with easy access to the laundry room. Step outside in the back yard and notice a large storage building for seasonal clothes, decorations, and whatever else you need to store. This home has been graded with added drains to keep water away from the house giving the new owner peace of mind. New LVP floors were recently added to this well maintained home. With its walkable location, friendly neighborhood, and easy access to schools, dining, and recreation, this home offers both charm and practicality in one of Oconee County's most beloved small towns. Located close to the Blue Ridge Mountains, Lake Keowee and Hartwell, and Clemson University in Clemson SC., there are so many things to do both indoors and outdoors all just minutes from your new home.
Zillow last checked: 8 hours ago
Listing updated: June 30, 2025 at 12:43pm
Listed by:
Josh Thomas 864-710-9998,
Thomas & Crain Real Estate
Bought with:
Andrea Hafner, 111860
Thomas & Crain Real Estate
Source: WUMLS,MLS#: 20288821 Originating MLS: Western Upstate Association of Realtors
Originating MLS: Western Upstate Association of Realtors
Facts & features
Interior
Bedrooms & bathrooms
- Bedrooms: 3
- Bathrooms: 2
- Full bathrooms: 2
- Main level bathrooms: 2
- Main level bedrooms: 3
Heating
- Central, Electric, Heat Pump
Cooling
- Central Air, Electric, Heat Pump
Appliances
- Included: Dishwasher, Electric Oven, Electric Range, Microwave, Refrigerator
- Laundry: Washer Hookup, Electric Dryer Hookup
Features
- Dual Sinks, Bath in Primary Bedroom, Main Level Primary, Solid Surface Counters
- Flooring: Vinyl, Wood
- Basement: None
Interior area
- Total interior livable area: 1,312 sqft
- Finished area above ground: 1,312
- Finished area below ground: 0
Property
Parking
- Parking features: None, Driveway
Features
- Levels: One
- Stories: 1
Lot
- Features: City Lot, Subdivision
Details
- Parcel number: 5000101008
Construction
Type & style
- Home type: SingleFamily
- Architectural style: Ranch
- Property subtype: Single Family Residence
Materials
- Vinyl Siding
- Foundation: Slab
- Roof: Architectural,Shingle
Utilities & green energy
- Sewer: Public Sewer
- Water: Public
Community & neighborhood
Location
- Region: Walhalla
- Subdivision: Fox Run Estates
Other
Other facts
- Listing agreement: Exclusive Right To Sell
Price history
| Date | Event | Price |
|---|---|---|
| 6/30/2025 | Sold | $230,000-4.2%$175/sqft |
Source: | ||
| 6/20/2025 | Pending sale | $240,000$183/sqft |
Source: | ||
| 6/14/2025 | Listed for sale | $240,000+110.5%$183/sqft |
Source: | ||
| 8/18/2008 | Sold | $114,000$87/sqft |
Source: Public Record Report a problem | ||
Public tax history
| Year | Property taxes | Tax assessment |
|---|---|---|
| 2024 | $1,273 +1.7% | $4,230 |
| 2023 | $1,252 | $4,230 |
| 2022 | -- | -- |
Find assessor info on the county website
Neighborhood: 29691
Nearby schools
GreatSchools rating
- 5/10Walhalla Elementary SchoolGrades: PK-5Distance: 1.5 mi
- 7/10Walhalla Middle SchoolGrades: 6-8Distance: 0.2 mi
- 5/10Walhalla High SchoolGrades: 9-12Distance: 2.6 mi
Schools provided by the listing agent
- Elementary: Walhalla Elem
- Middle: Walhalla Middle
- High: Walhalla High
Source: WUMLS. This data may not be complete. We recommend contacting the local school district to confirm school assignments for this home.
Get a cash offer in 3 minutes
Find out how much your home could sell for in as little as 3 minutes with a no-obligation cash offer.
Estimated market value$234,600
Get a cash offer in 3 minutes
Find out how much your home could sell for in as little as 3 minutes with a no-obligation cash offer.
Estimated market value
$234,600
